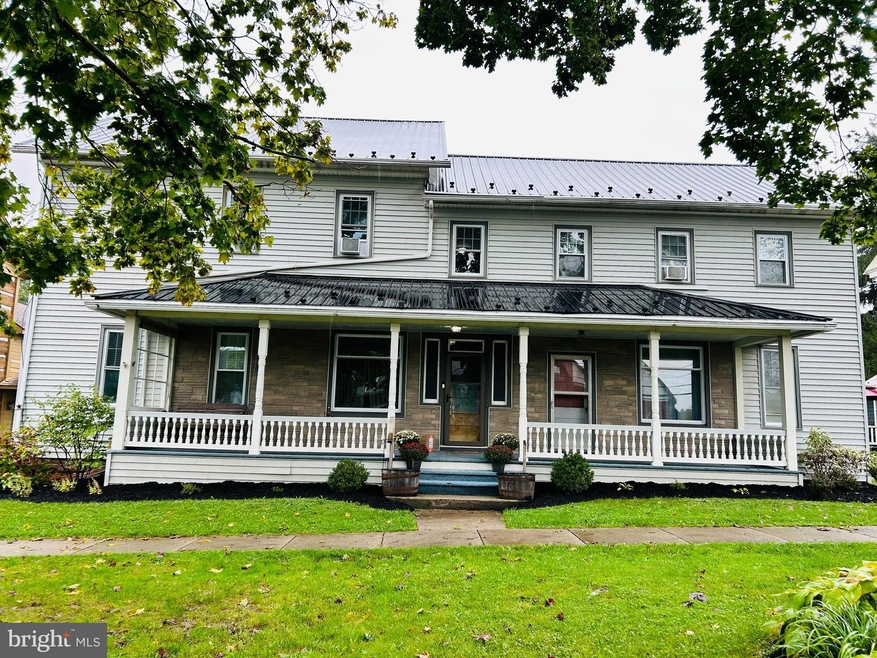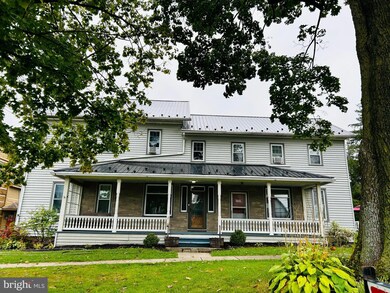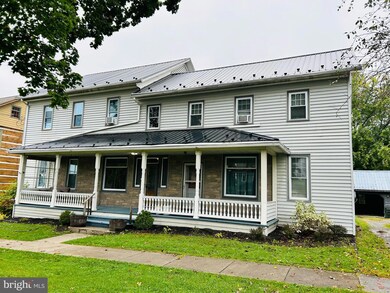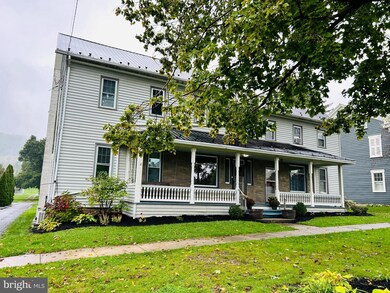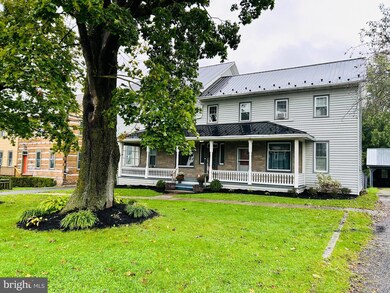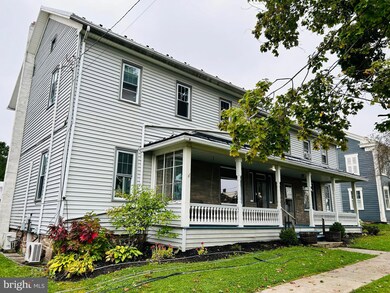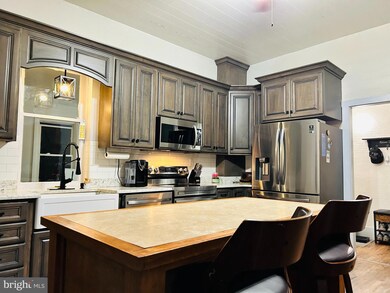
220 W Aaron Square Aaronsburg, PA 16820
Highlights
- Colonial Architecture
- Wood Flooring
- Bonus Room
- Mountain View
- Attic
- No HOA
About This Home
As of February 2025The charm of days gone by, meticulously updated with the comforts of today. Step inside and enjoy the large living room, formal dining room with refinished, original wide plank floors, etched glass doors and log wall accents. Venture on and discover the gorgeous kitchen with amish made cabinetry, quartz countertops, stainless appliances, country sink and new flooring. Original fireplace area has been retained for aesthetics. Office area with a private entrance, would easily convert to an inlaw suite, first floor owner suite or hobbyist area. Upstairs are 3 large bedrooms, den area, and updated bath. Expansive owner's suite with exposed log walls, beamed ceiling, sitting area, walk in closet, private bath with tiled shower and dual vanity. Additional updates include newer metal roof, newer double hung windows, deck area, laundry and fenced in yard. Two large storage areas and walk up attic provide plenty of storage. Outside enjoy the view of the mountain from your back deck, or the small town ambience on your covered front porch. Have a lot of "toys" ... Huge 2 story garage area with 3 bays and a paved area for a boat or RV will take care of that worry. Close to the park area, specialty shops, Pisano winery, Elk Creek for fishing, grocery shopping and hardware stores. This home is a MUST see! Schedule your tour today!
Last Agent to Sell the Property
Keller Williams Advantage Realty License #RS224486L Listed on: 09/24/2024

Home Details
Home Type
- Single Family
Est. Annual Taxes
- $2,733
Year Built
- Built in 1800 | Remodeled in 2015
Lot Details
- 0.28 Acre Lot
- Back Yard
Parking
- 3 Car Detached Garage
- 2 Driveway Spaces
- Parking Storage or Cabinetry
Home Design
- Colonial Architecture
- Log Cabin
- Stone Foundation
- Metal Roof
- Vinyl Siding
- Log Siding
Interior Spaces
- Property has 2 Levels
- Built-In Features
- Beamed Ceilings
- Ceiling Fan
- Non-Functioning Fireplace
- Double Hung Windows
- Living Room
- Dining Room
- Den
- Bonus Room
- Mountain Views
- Laundry on main level
- Attic
Kitchen
- Oven
- Built-In Microwave
- Dishwasher
- Kitchen Island
- Upgraded Countertops
Flooring
- Wood
- Luxury Vinyl Tile
Bedrooms and Bathrooms
- 4 Bedrooms
- En-Suite Primary Bedroom
- En-Suite Bathroom
- Walk-In Closet
Basement
- Partial Basement
- Dirt Floor
Utilities
- Ductless Heating Or Cooling System
- Heating System Uses Oil
- Hot Water Heating System
- 200+ Amp Service
- Oil Water Heater
- On Site Septic
Additional Features
- Energy-Efficient Appliances
- Outbuilding
Community Details
- No Home Owners Association
Listing and Financial Details
- Assessor Parcel Number 23-003A,056-,0000-
Similar Home in Aaronsburg, PA
Home Values in the Area
Average Home Value in this Area
Mortgage History
| Date | Status | Loan Amount | Loan Type |
|---|---|---|---|
| Closed | $70,400 | Stand Alone Refi Refinance Of Original Loan | |
| Closed | $50,000 | Unknown |
Property History
| Date | Event | Price | Change | Sq Ft Price |
|---|---|---|---|---|
| 02/19/2025 02/19/25 | Sold | $359,000 | +2.9% | $117 / Sq Ft |
| 02/01/2025 02/01/25 | Pending | -- | -- | -- |
| 10/14/2024 10/14/24 | Price Changed | $349,000 | -2.8% | $114 / Sq Ft |
| 09/24/2024 09/24/24 | For Sale | $359,000 | -- | $117 / Sq Ft |
Tax History Compared to Growth
Tax History
| Year | Tax Paid | Tax Assessment Tax Assessment Total Assessment is a certain percentage of the fair market value that is determined by local assessors to be the total taxable value of land and additions on the property. | Land | Improvement |
|---|---|---|---|---|
| 2025 | $1,399 | $21,940 | $5,000 | $16,940 |
| 2024 | $1,360 | $21,940 | $5,000 | $16,940 |
| 2023 | $1,360 | $21,940 | $5,000 | $16,940 |
| 2022 | $1,315 | $21,940 | $5,000 | $16,940 |
| 2021 | $1,315 | $21,940 | $5,000 | $16,940 |
| 2020 | $1,315 | $21,940 | $5,000 | $16,940 |
| 2019 | $1,161 | $21,940 | $5,000 | $16,940 |
| 2018 | $1,284 | $21,940 | $5,000 | $16,940 |
| 2017 | $1,284 | $21,940 | $5,000 | $16,940 |
| 2016 | -- | $21,940 | $5,000 | $16,940 |
| 2015 | -- | $21,940 | $5,000 | $16,940 |
| 2014 | -- | $23,830 | $5,000 | $18,830 |
Agents Affiliated with this Home
-
Karla Musser-Ensor

Seller's Agent in 2025
Karla Musser-Ensor
Keller Williams Advantage Realty
(814) 404-5234
13 in this area
208 Total Sales
-
Shannon Stiver

Buyer's Agent in 2025
Shannon Stiver
BHHS Home Edge Realty Group
(814) 321-1090
1 in this area
29 Total Sales
Map
Source: Bright MLS
MLS Number: PACE2511936
APN: 23-003A-078-0000
- 503 N Rachels Way
- 212 Tattletown Rd
- 250 E Main St
- 385 Elk Creek Rd
- 201 Cherry St
- 205 E Main St
- 115 Penn St
- 116 Penn St
- 167 Penn St
- 149 W Main St
- 167 W Main St
- 0 Route Sr-0045 Unit PACE2514168
- 111 Smullton Rd
- 118 Smullton Rd
- 114 Smullton Rd
- 1343 Penns Creek Rd
- 114 W Main St
- 438 Summer Mountain Rd
- 168 E Main St
- 325 Orndorf Rd
