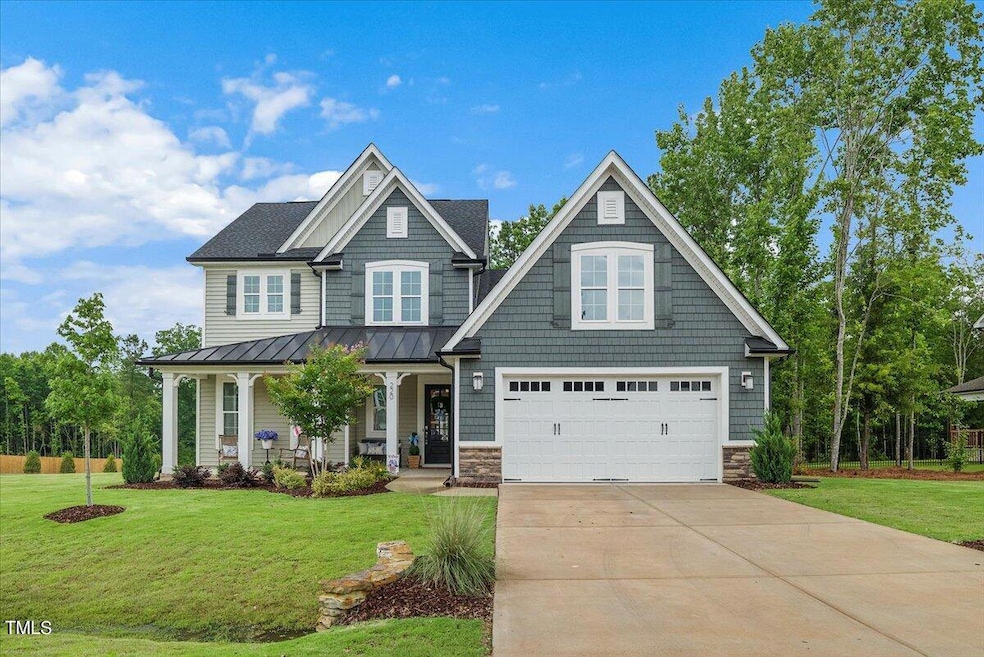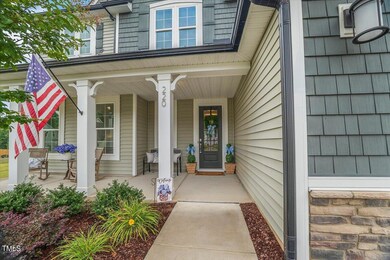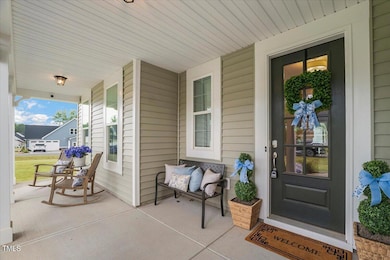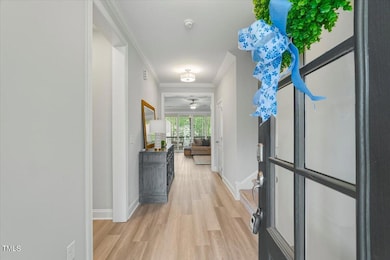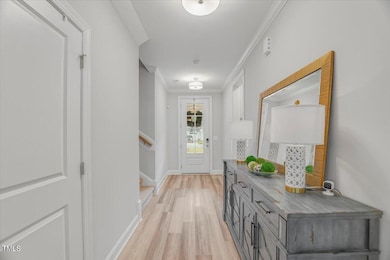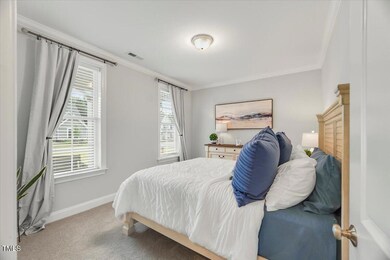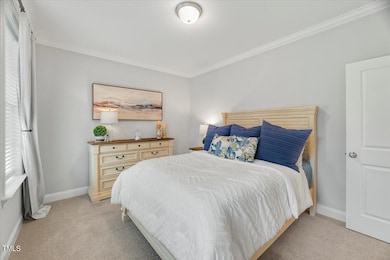
Highlights
- Open Floorplan
- Main Floor Primary Bedroom
- Corner Lot
- Transitional Architecture
- Bonus Room
- High Ceiling
About This Home
As of August 2024Discover your dream home with this stunning, like-new construction 4 bed, 3 full-bath home, situated on almost half an acre(completed Dec. 2022)! Enjoy an inviting open-concept layout featuring LVP flooring, stainless steel appliances and granite countertops. The main floor features a primary suite and guest bedroom for added convenience. An expansive sliding door opens to a covered back patio, perfect for indoor-outdoor living and entertaining throughout the NC seasons. Conveniently located near all the amenities of Flowers Plantation, you'll have easy access to shopping, dining, and recreational facilities. Don't miss the chance to own this exceptional home that combines modern elegance with practical living. Welcome Home!
Last Agent to Sell the Property
Choice Residential Real Estate License #314461 Listed on: 06/06/2024

Home Details
Home Type
- Single Family
Est. Annual Taxes
- $2,587
Year Built
- Built in 2022
Lot Details
- 0.5 Acre Lot
- Partially Fenced Property
- Corner Lot
- Level Lot
- Open Lot
- Landscaped with Trees
- Private Yard
- Back Yard
HOA Fees
- $62 Monthly HOA Fees
Parking
- 2 Car Attached Garage
- Front Facing Garage
- Garage Door Opener
- Private Driveway
- 2 Open Parking Spaces
Home Design
- Transitional Architecture
- Slab Foundation
- Architectural Shingle Roof
- Metal Roof
- Shake Siding
- Vinyl Siding
- Stone Veneer
Interior Spaces
- 2,451 Sq Ft Home
- 2-Story Property
- Open Floorplan
- Smooth Ceilings
- High Ceiling
- Ceiling Fan
- Recessed Lighting
- Gas Log Fireplace
- Propane Fireplace
- Insulated Windows
- Blinds
- Sliding Doors
- Entrance Foyer
- Family Room with Fireplace
- Living Room
- Combination Kitchen and Dining Room
- Bonus Room
- Pull Down Stairs to Attic
Kitchen
- Eat-In Kitchen
- Gas Range
- <<microwave>>
- Dishwasher
- Stainless Steel Appliances
- Kitchen Island
- Granite Countertops
Flooring
- Carpet
- Tile
- Luxury Vinyl Tile
Bedrooms and Bathrooms
- 4 Bedrooms
- Primary Bedroom on Main
- Walk-In Closet
- 3 Full Bathrooms
- Primary bathroom on main floor
- Double Vanity
- Private Water Closet
- Soaking Tub
- <<tubWithShowerToken>>
- Walk-in Shower
Laundry
- Laundry Room
- Laundry on main level
Home Security
- Prewired Security
- Smart Locks
- Fire and Smoke Detector
Outdoor Features
- Covered patio or porch
- Rain Gutters
Schools
- Thanksgiving Elementary School
- Archer Lodge Middle School
- Corinth Holder High School
Utilities
- Forced Air Zoned Heating and Cooling System
- Heat Pump System
- Propane
- Electric Water Heater
- Fuel Tank
- Septic Tank
- Septic System
Community Details
- Association fees include storm water maintenance
- Ppm Association, Phone Number (919) 848-4911
- Built by Robuck Homes
- Baylee Ridge Subdivision
Listing and Financial Details
- Assessor Parcel Number 16L04047M
Ownership History
Purchase Details
Home Financials for this Owner
Home Financials are based on the most recent Mortgage that was taken out on this home.Purchase Details
Home Financials for this Owner
Home Financials are based on the most recent Mortgage that was taken out on this home.Similar Homes in Selma, NC
Home Values in the Area
Average Home Value in this Area
Purchase History
| Date | Type | Sale Price | Title Company |
|---|---|---|---|
| Warranty Deed | $505,000 | None Listed On Document | |
| Warranty Deed | $480,000 | -- |
Mortgage History
| Date | Status | Loan Amount | Loan Type |
|---|---|---|---|
| Open | $505,000 | VA | |
| Previous Owner | $471,306 | FHA |
Property History
| Date | Event | Price | Change | Sq Ft Price |
|---|---|---|---|---|
| 07/16/2025 07/16/25 | Pending | -- | -- | -- |
| 07/10/2025 07/10/25 | Price Changed | $510,000 | -1.0% | $208 / Sq Ft |
| 06/27/2025 06/27/25 | For Sale | $515,000 | +2.0% | $210 / Sq Ft |
| 08/06/2024 08/06/24 | Sold | $505,000 | 0.0% | $206 / Sq Ft |
| 07/05/2024 07/05/24 | Pending | -- | -- | -- |
| 07/02/2024 07/02/24 | Price Changed | $505,000 | -1.0% | $206 / Sq Ft |
| 06/21/2024 06/21/24 | Price Changed | $510,000 | -1.0% | $208 / Sq Ft |
| 06/06/2024 06/06/24 | For Sale | $515,000 | -- | $210 / Sq Ft |
Tax History Compared to Growth
Tax History
| Year | Tax Paid | Tax Assessment Tax Assessment Total Assessment is a certain percentage of the fair market value that is determined by local assessors to be the total taxable value of land and additions on the property. | Land | Improvement |
|---|---|---|---|---|
| 2024 | $2,587 | $319,350 | $65,000 | $254,350 |
| 2023 | $2,587 | $319,350 | $65,000 | $254,350 |
| 2022 | $533 | $65,000 | $65,000 | $0 |
Agents Affiliated with this Home
-
Paul Romano
P
Seller's Agent in 2025
Paul Romano
Costello Real Estate & Investm
(631) 219-5035
1 in this area
24 Total Sales
-
N
Buyer's Agent in 2025
Non Member
Non Member Office
-
Taylor Oldham

Seller's Agent in 2024
Taylor Oldham
Choice Residential Real Estate
(828) 443-9372
3 in this area
105 Total Sales
Map
Source: Doorify MLS
MLS Number: 10033735
APN: 16L04047M
- 300 W Amber Oak Dr
- 621 Ray St
- 619 Ray St
- 617 Ray St
- 803 Hare St
- 2100 N Webb St
- 303 Godwin St
- 405 N Raiford St
- 401 N Raiford St
- 112 N Sellers St
- 405 N Massey St
- 5437 N Carolina 39 Hwy
- 63 W Victoria Ridge Dr Unit 31
- 0 Atkinson Mill Rd Unit 10022797
- 412 N Green St
- 506 W Walnut St
- 403 S Webb St
- 104 N Green St
- 305 W Waddell St
- 112 Boykin Ave
