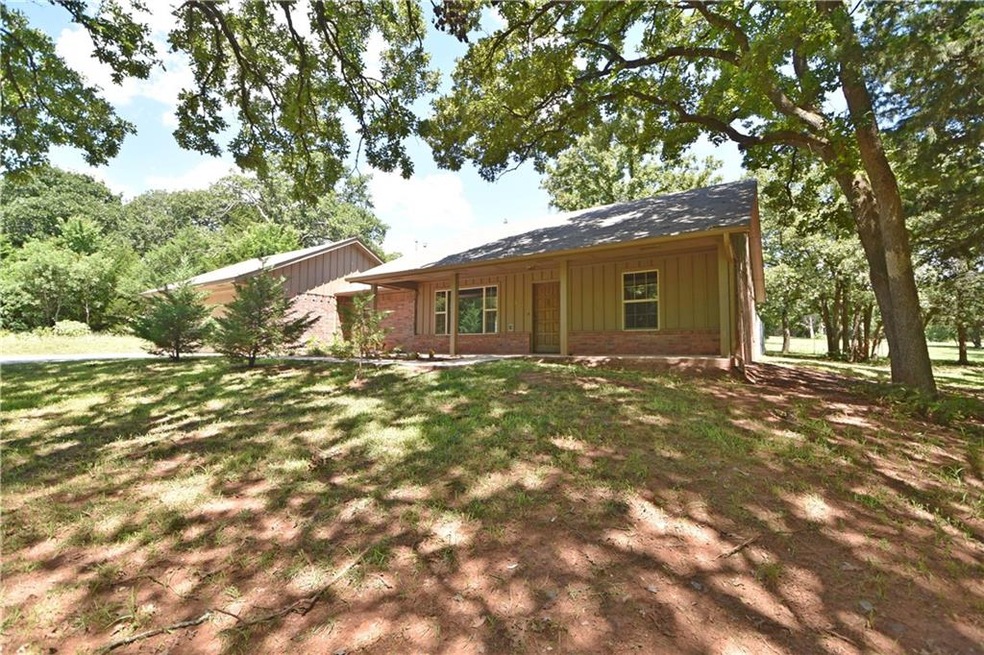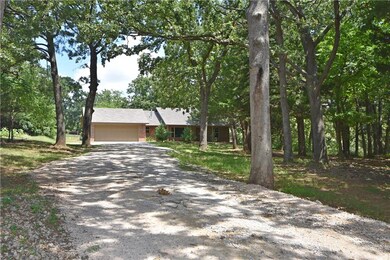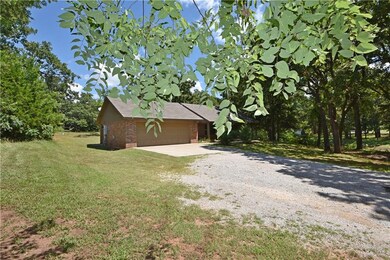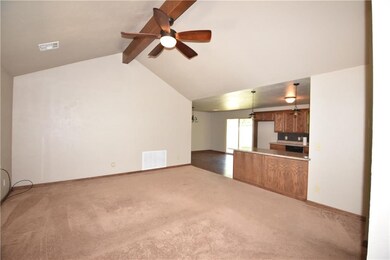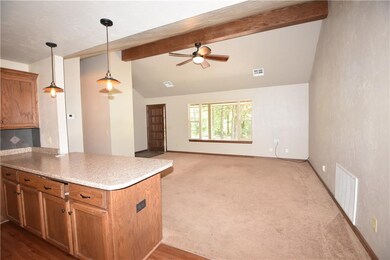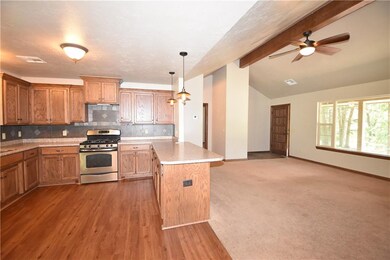
220 W Lake Rd Guthrie, OK 73044
Estimated Value: $212,712 - $241,000
Highlights
- 2.04 Acre Lot
- Creek On Lot
- Ranch Style House
- Fogarty Elementary School Rated 9+
- Wooded Lot
- Outdoor Water Feature
About This Home
As of September 20202014 brick home with 1,232 sf mol; 2 bedrooms; 1 bath; large utility room with massive amount storage; beamed ceiling in Living room; open concept living; Large dining area with wood floors; chain link fence for pets. Beautiful pond with mature trees. Home just west off of Sooner Road - all roads to home paved. Ultimate in privacy with no steps in this home. All level with a garden area and covered front porch for late evenings and your morning coffee, You will want to see this home and within 3 minutes of I-35.
Home Details
Home Type
- Single Family
Est. Annual Taxes
- $1,870
Year Built
- Built in 2014
Lot Details
- 2.04 Acre Lot
- South Facing Home
- Partially Fenced Property
- Chain Link Fence
- Wooded Lot
Parking
- 2 Car Attached Garage
- Garage Door Opener
- Additional Parking
Home Design
- Ranch Style House
- Traditional Architecture
- Slab Foundation
- Brick Frame
- Composition Roof
Interior Spaces
- 1,232 Sq Ft Home
- Ceiling Fan
- Inside Utility
- Laundry Room
- Fire and Smoke Detector
Kitchen
- Gas Oven
- Gas Range
- Free-Standing Range
- Dishwasher
Bedrooms and Bathrooms
- 2 Bedrooms
- 1 Full Bathroom
Outdoor Features
- Creek On Lot
- Covered patio or porch
- Outdoor Water Feature
Schools
- Guthrie Upper Elementary School
- Guthrie JHS Middle School
- Guthrie High School
Utilities
- Central Heating and Cooling System
- Well
- Septic Tank
Ownership History
Purchase Details
Similar Homes in Guthrie, OK
Home Values in the Area
Average Home Value in this Area
Purchase History
| Date | Buyer | Sale Price | Title Company |
|---|---|---|---|
| Manning David T | -- | None Listed On Document |
Property History
| Date | Event | Price | Change | Sq Ft Price |
|---|---|---|---|---|
| 09/02/2020 09/02/20 | Sold | $165,000 | +3.8% | $134 / Sq Ft |
| 08/03/2020 08/03/20 | Pending | -- | -- | -- |
| 08/01/2020 08/01/20 | For Sale | $159,000 | -- | $129 / Sq Ft |
Tax History Compared to Growth
Tax History
| Year | Tax Paid | Tax Assessment Tax Assessment Total Assessment is a certain percentage of the fair market value that is determined by local assessors to be the total taxable value of land and additions on the property. | Land | Improvement |
|---|---|---|---|---|
| 2024 | $1,870 | $20,856 | $1,994 | $18,862 |
| 2023 | $1,870 | $20,249 | $1,994 | $18,255 |
| 2022 | $1,115 | $12,105 | $1,994 | $10,111 |
| 2021 | $1,122 | $12,105 | $1,994 | $10,111 |
| 2020 | $1,128 | $12,145 | $1,358 | $10,787 |
| 2019 | $1,164 | $12,326 | $1,358 | $10,968 |
| 2018 | $1,131 | $12,326 | $1,358 | $10,968 |
| 2017 | $1,109 | $12,291 | $1,294 | $10,997 |
| 2016 | $1,068 | $11,706 | $1,088 | $10,618 |
| 2014 | $922 | $12,086 | $1,088 | $10,998 |
| 2013 | $1,086 | $13,348 | $1,350 | $11,998 |
Agents Affiliated with this Home
-
Jan Goodyear

Seller's Agent in 2020
Jan Goodyear
CENTURY 21 Judge Fite Company
(405) 740-6572
53 in this area
118 Total Sales
-
Lindsey Cheek

Buyer's Agent in 2020
Lindsey Cheek
Cross C Realty LLC
(720) 329-7360
1 in this area
187 Total Sales
Map
Source: MLSOK
MLS Number: 922521
APN: 420004508
- 0 W Lake Rd
- 412 Brookside Dr
- 816 E Roller Coaster Rd
- 6965 Seabiscuit Ln
- 6980 Seabiscuit Ln
- 2429 Gallant Fox Terrace
- 116 Stonegate Dr
- 404 Johnson Dr
- 406 Stonegate Dr
- 6119 S Sooner Rd
- 4601 S Midwest Blvd
- 6617 Lake Shore Dr
- 1124 Hill View Dr
- 3515 Homesteaders Ln
- 3507 Homesteaders Ln
- 3401 First Capitol Cir
- 512 E Prairie Grove Rd
- 306 Mission Hills Dr
- 116 Mission Hills Dr
- 10105 Cedar Valley Cir
