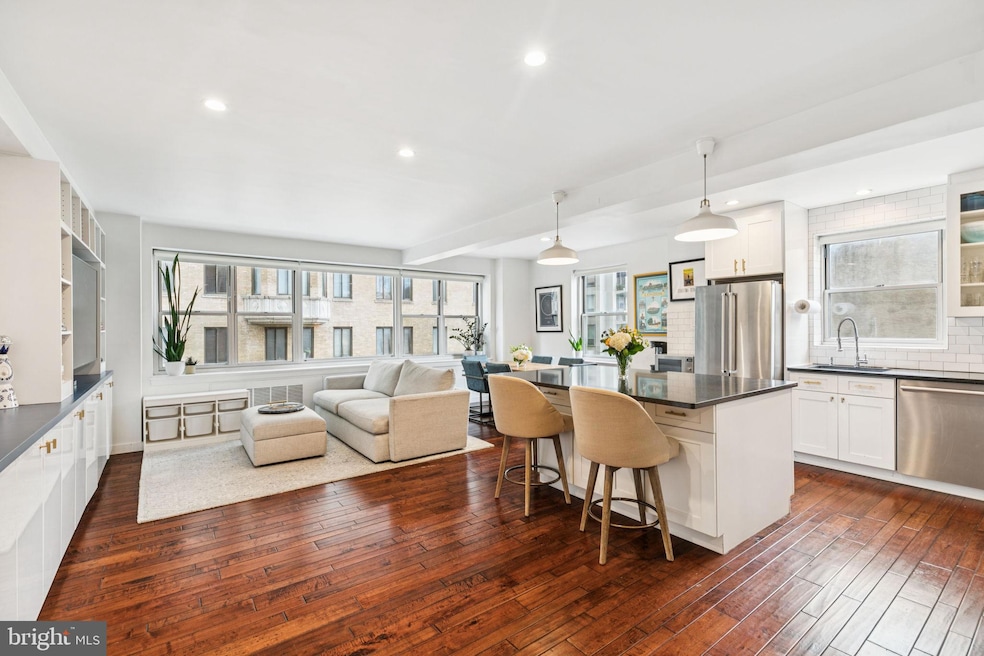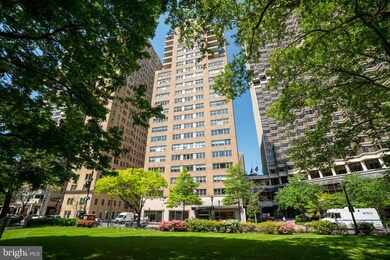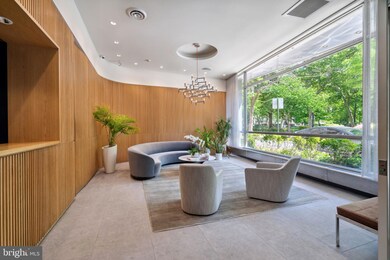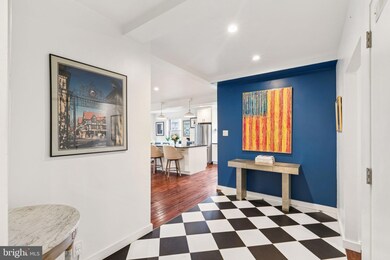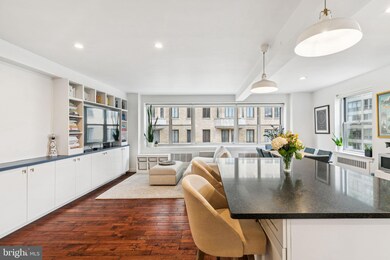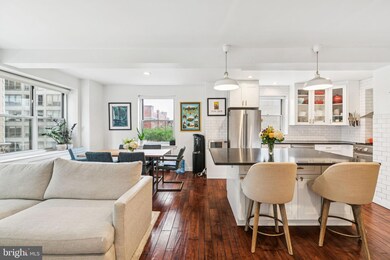Highlights
- Concierge
- 24-Hour Security
- Commercial Range
- Fitness Center
- City View
- 1-minute walk to Rittenhouse Square
About This Home
Location doesn’t get much better than this! Overlooking Rittenhouse Square in 220 WestRittenhouse is this bright, spacious, corner unit with 2 bedrooms, 2 bathrooms, designerfinishes, tons of storage, and wall to wall windows! The elegant tiled foyer leads into an openconcept living space with walnut floors, custom built-ins, a chef’s kitchen with top of the linestainless steel appliances, tile backsplash, walk-in pantry, and massive island perfect forentertaining. The luxurious Primary Suite features views of Rittenhouse Square, a beautifullytiled en-suite bathroom, custom built-in wardrobes, and even more closet space in the bedroom.The second bedroom is also bright and spacious with another large closet (doors are coming)and tons of natural light. In the hallway you’ll find another full bathroom with a shower/tubcombination and a large closet with full-size stacked washer and dryer and storage. Thisboutique building has a 24 hour doorman, newly renovated lobby, and gym. In this incredibleapartment you are steps from Philadelphia’s best restaurants, coffee shops, farmers market,grocery stores, and shopping. Easy access to public transportation, parking lots, and many ofthe city’s top attractions and cultural institutions. Set up a showing today!
Condo Details
Home Type
- Condominium
Est. Annual Taxes
- $8,005
Year Built
- Built in 1925
Parking
- On-Street Parking
Home Design
- Art Deco Architecture
- Masonry
Interior Spaces
- 1,351 Sq Ft Home
- Property has 1 Level
- Open Floorplan
- Built-In Features
- Recessed Lighting
- Wood Flooring
Kitchen
- Eat-In Kitchen
- Butlers Pantry
- Gas Oven or Range
- Commercial Range
- Six Burner Stove
- Range Hood
- Freezer
- Dishwasher
- Stainless Steel Appliances
- Kitchen Island
- Disposal
Bedrooms and Bathrooms
- 2 Main Level Bedrooms
- En-Suite Bathroom
- Walk-In Closet
- 2 Full Bathrooms
- Bathtub with Shower
- Walk-in Shower
Laundry
- Dryer
- Washer
Home Security
Utilities
- Central Air
- Heating System Uses Steam
- Electric Water Heater
Listing and Financial Details
- Residential Lease
- Security Deposit $4,900
- 12-Month Min and 24-Month Max Lease Term
- Available 8/1/25
- Assessor Parcel Number 888082697
Community Details
Overview
- Property has a Home Owners Association
- Association fees include all ground fee, common area maintenance, exterior building maintenance, health club, insurance, management, recreation facility
- High-Rise Condominium
- 220 W Rittenhouse Sq. Community
- Rittenhouse Square Subdivision
- Property Manager
Amenities
- Concierge
- Doorman
- Community Storage Space
- Elevator
Recreation
Pet Policy
- No Pets Allowed
Security
- 24-Hour Security
- Front Desk in Lobby
- Resident Manager or Management On Site
- Fire and Smoke Detector
Map
About This Building
Source: Bright MLS
MLS Number: PAPH2493832
APN: 888082697
- 224 30 W Rittenhouse Square Unit 413
- 224 30 W Rittenhouse Square Unit 3118
- 224 30 W Rittenhouse Square Unit 2701
- 224 30 W Rittenhouse Square Unit 1914
- 224 30 W Rittenhouse Square Unit 915A
- 224 30 W Rittenhouse Square Unit 308
- 224 30 W Rittenhouse Square Unit 2015B
- 224 30 W Rittenhouse Square Unit 215
- 224 30 W Rittenhouse Square Unit 816
- 224 30 W Rittenhouse Square Unit 2515A
- 224 30 W Rittenhouse Square Unit 1003
- 224 30 W Rittenhouse Square Unit 3009
- 220 W Rittenhouse Square Unit 6F
- 220 W Rittenhouse Square Unit 21A&C
- 220 W Rittenhouse Square Unit 8F
- 220 W Rittenhouse Square Unit 4D
- 220 W Rittenhouse Square Unit 10D
- 224-30 W Rittenhouse Square Unit 1108
- 224-30 W Rittenhouse Square Unit 1911
- 1910 Rittenhouse Square
