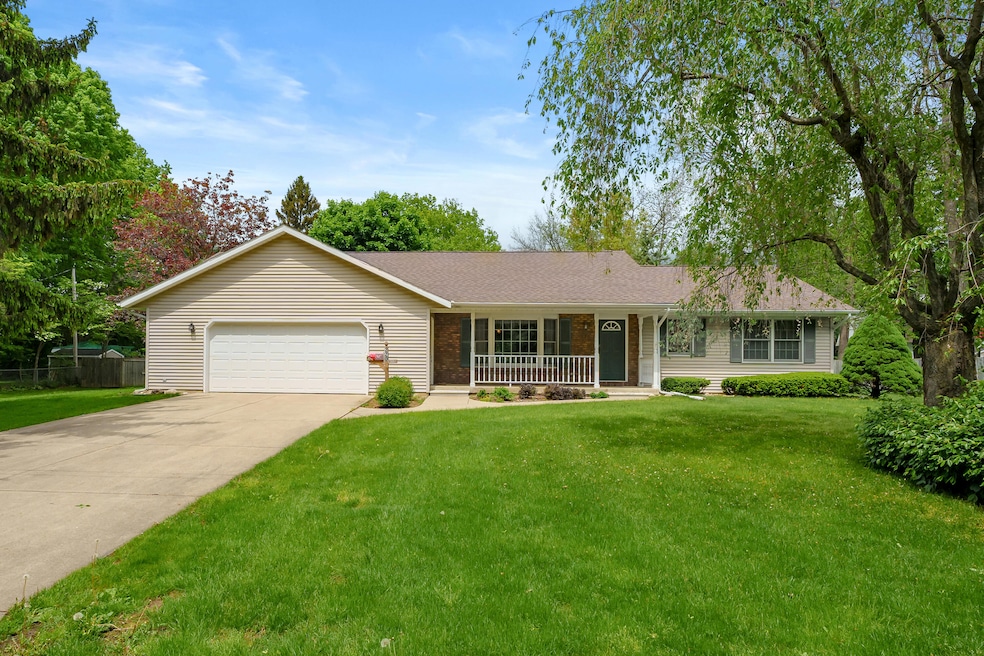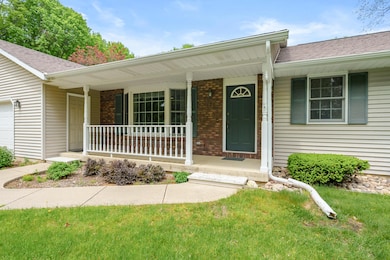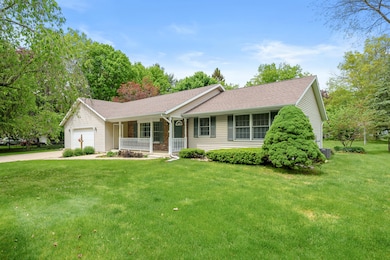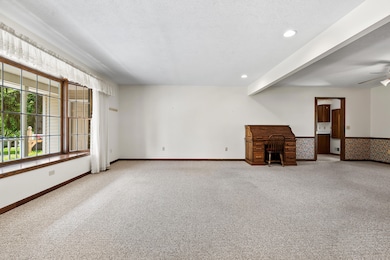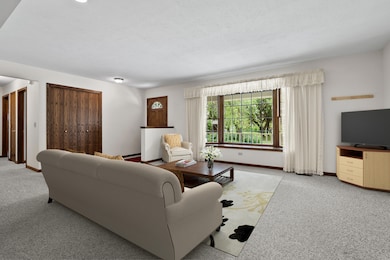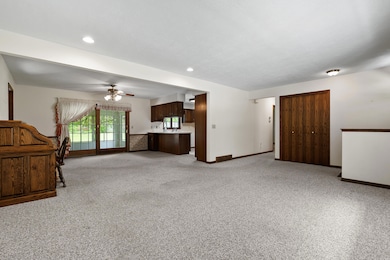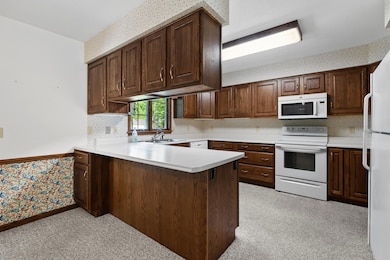
220 W South St Vicksburg, MI 49097
Estimated payment $2,121/month
Highlights
- Very Popular Property
- Pole Barn
- Sun or Florida Room
- Indian Lake Elementary School Rated A-
- Whirlpool Bathtub
- Covered patio or porch
About This Home
Welcome to this spacious custom ranch, featuring a generous open-concept layout that provides a nice flow for everyday living. At the heart of the home is an easy to work in kitchen featuring custom Amish made cabinets with tons of storage options. Also on the main level are the bedrooms, 2 full baths, laundry and a 3-season room to enjoy views of the large backyard. Downstairs there is another bedroom, a large family room, which is a nice extension of the home. The garage is oversized and includes a separate insulated room. Pride of ownership shows as the roof is 4 yrs old, Furnace & AC are 3 yrs and water heater 1 yr. For the hobbyist, enjoy the pole barn complete with 2-car garage door, power and work shop with a wood stove. Move-in ready with endless potential to make it your own.
Home Details
Home Type
- Single Family
Est. Annual Taxes
- $3,495
Year Built
- Built in 1995
Lot Details
- 0.48 Acre Lot
- Lot Dimensions are 132 x 156
- Shrub
- Garden
Parking
- 2 Car Attached Garage
- Front Facing Garage
- Garage Door Opener
Home Design
- Brick Exterior Construction
- Composition Roof
- Vinyl Siding
Interior Spaces
- 1-Story Property
- Ceiling Fan
- Insulated Windows
- Living Room
- Dining Area
- Sun or Florida Room
Kitchen
- Eat-In Kitchen
- Range
- Microwave
- Dishwasher
Flooring
- Carpet
- Laminate
Bedrooms and Bathrooms
- 3 Bedrooms | 2 Main Level Bedrooms
- 2 Full Bathrooms
- Whirlpool Bathtub
Laundry
- Laundry Room
- Laundry on main level
- Dryer
- Washer
Basement
- Basement Fills Entire Space Under The House
- Sump Pump
- 1 Bedroom in Basement
Accessible Home Design
- Grab Bar In Bathroom
- Doors are 36 inches wide or more
Outdoor Features
- Covered patio or porch
- Pole Barn
- Separate Outdoor Workshop
Utilities
- Forced Air Heating and Cooling System
- Heating System Uses Natural Gas
- Natural Gas Water Heater
- Water Softener is Owned
- Septic System
Map
Home Values in the Area
Average Home Value in this Area
Tax History
| Year | Tax Paid | Tax Assessment Tax Assessment Total Assessment is a certain percentage of the fair market value that is determined by local assessors to be the total taxable value of land and additions on the property. | Land | Improvement |
|---|---|---|---|---|
| 2024 | $4,231 | $155,600 | $0 | $0 |
| 2023 | $4,043 | $138,500 | $0 | $0 |
| 2022 | $4,656 | $128,000 | $0 | $0 |
| 2021 | $4,516 | $117,800 | $0 | $0 |
| 2020 | $4,421 | $108,600 | $0 | $0 |
| 2019 | $4,227 | $106,200 | $0 | $0 |
| 2018 | $4,170 | $100,700 | $0 | $0 |
| 2017 | $0 | $97,400 | $0 | $0 |
| 2016 | -- | $92,900 | $0 | $0 |
| 2015 | -- | $85,400 | $11,600 | $73,800 |
| 2014 | -- | $85,400 | $0 | $0 |
Property History
| Date | Event | Price | Change | Sq Ft Price |
|---|---|---|---|---|
| 05/19/2025 05/19/25 | For Sale | $330,000 | -- | $145 / Sq Ft |
Similar Homes in Vicksburg, MI
Source: Southwestern Michigan Association of REALTORS®
MLS Number: 25022719
APN: 14-13-485-110
- 315 S Michigan Ave
- 14212 Bridgeview Pointe
- 308 Rose St
- 321 E Vine St
- 14224 Bridgeview Pointe
- 14318 Bridgeview Pointe
- 614 State St
- 829 Maple Meadows Ave
- 810 Maple Meadows Ave
- 816 Sugar Maple Ct
- 5088 Lake Pines Ct
- 2865 E Vw Ave
- 4337 Peninsular Dr
- 1112 Zachary St
- 14460 C B MacDonald Way
- 1114 Winter Cherry Ln Unit 3
- 1634 Tea Pond Ct
- 901 Anderson Mill Dr Unit 33
- 1133 Meadowsweet Ln
- 13687 W Tremblay Dr
