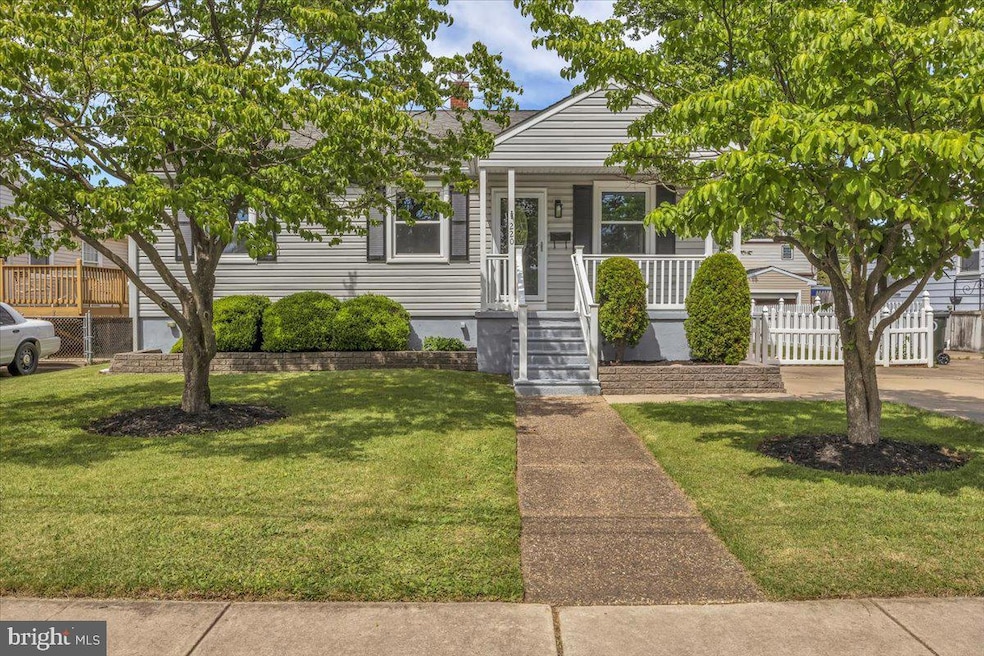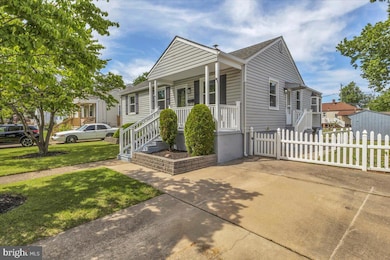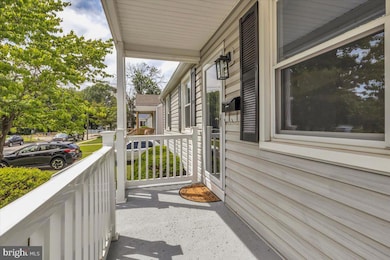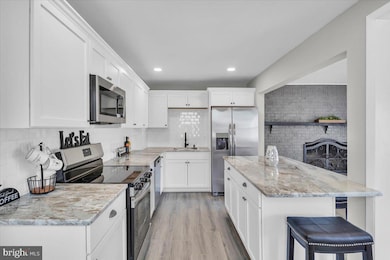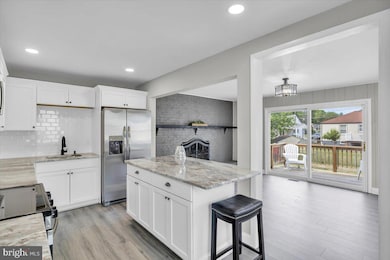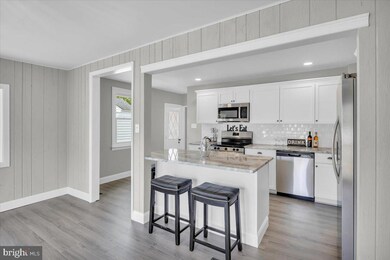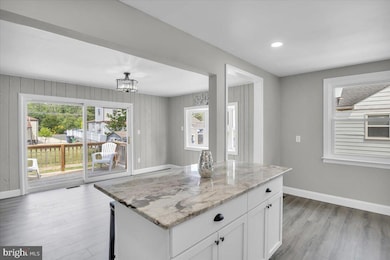
220 W Underwood Ave West Deptford, NJ 08096
West Deptford Township NeighborhoodHighlights
- Deck
- Rambler Architecture
- Attic
- Traditional Floor Plan
- Main Floor Bedroom
- No HOA
About This Home
As of June 2025***OPEN HOUSE CANCELED***
***SELLER ACCEPTED AN OFFER***
Modern Comfort & Move-In Ready! 3 Bed, 2 Full Bath in West Deptford
Welcome to your next home in desirable West Deptford! This beautifully updated 3-bedroom, 2 full bath property blends modern finishes with everyday functionality—perfect for families, first-time buyers, or anyone seeking comfort and convenience.
Step inside to find a bright, open layout featuring durable laminate plank flooring and plush new carpeting in all bedrooms. The stylish kitchen boasts white shaker cabinets, stunning marble countertops, and updated fixtures—ideal for home chefs and entertainers alike.
Both bathrooms have been fully renovated with fresh tile work, contemporary vanities, and sleek new fixtures, creating a spa-like retreat in your own home.
Downstairs, a full, unfinished basement offers excellent potential for future living space. With a French drain and sump pump already in place, it’s a solid foundation for adding square footage when you're ready. A bonus crawl space adds even more storage flexibility.
Enjoy peace of mind with a fully fenced yard—perfect for pets, playtime, or backyard gatherings. Two generously sized storage sheds provide plenty of room for tools, toys, or hobbies.
Additional highlights:
Updated HVAC within the last 10 years
Quiet neighborhood location with easy access to shopping, parks, and major routes
West Deptford School District
Don’t miss your chance to own this turnkey gem—schedule your private showing today!
Home Details
Home Type
- Single Family
Est. Annual Taxes
- $6,030
Year Built
- Built in 1950
Lot Details
- 6,447 Sq Ft Lot
- Property is Fully Fenced
- Back and Front Yard
Home Design
- Rambler Architecture
- Block Foundation
- Frame Construction
- Architectural Shingle Roof
Interior Spaces
- 1,196 Sq Ft Home
- Property has 1 Level
- Traditional Floor Plan
- Brick Fireplace
- Gas Fireplace
- Family Room
- Living Room
- Attic
Kitchen
- Electric Oven or Range
- <<selfCleaningOvenToken>>
- <<builtInRangeToken>>
- <<builtInMicrowave>>
- Dishwasher
- Stainless Steel Appliances
Flooring
- Laminate
- Ceramic Tile
Bedrooms and Bathrooms
- 3 Main Level Bedrooms
- En-Suite Primary Bedroom
- 2 Full Bathrooms
Unfinished Basement
- Basement Fills Entire Space Under The House
- Sump Pump
- Laundry in Basement
Parking
- Driveway
- On-Street Parking
Outdoor Features
- Deck
- Shed
Schools
- West Deptford High School
Utilities
- Forced Air Heating and Cooling System
- Natural Gas Water Heater
Community Details
- No Home Owners Association
- Oakview Subdivision
Listing and Financial Details
- Tax Lot 00057
- Assessor Parcel Number 20-00130 03-00057
Ownership History
Purchase Details
Home Financials for this Owner
Home Financials are based on the most recent Mortgage that was taken out on this home.Purchase Details
Home Financials for this Owner
Home Financials are based on the most recent Mortgage that was taken out on this home.Similar Homes in the area
Home Values in the Area
Average Home Value in this Area
Purchase History
| Date | Type | Sale Price | Title Company |
|---|---|---|---|
| Deed | $349,000 | American Land Title | |
| Deed | $240,000 | Corporation Service Company | |
| Deed | $240,000 | Corporation Service Company |
Mortgage History
| Date | Status | Loan Amount | Loan Type |
|---|---|---|---|
| Open | $174,500 | New Conventional | |
| Previous Owner | $25,000 | Unknown | |
| Previous Owner | $25,000 | Unknown |
Property History
| Date | Event | Price | Change | Sq Ft Price |
|---|---|---|---|---|
| 06/27/2025 06/27/25 | Sold | $349,000 | 0.0% | $292 / Sq Ft |
| 05/29/2025 05/29/25 | Pending | -- | -- | -- |
| 05/22/2025 05/22/25 | For Sale | $349,000 | +45.4% | $292 / Sq Ft |
| 03/27/2025 03/27/25 | Sold | $240,000 | -7.7% | $201 / Sq Ft |
| 02/25/2025 02/25/25 | Pending | -- | -- | -- |
| 02/19/2025 02/19/25 | For Sale | $260,000 | -- | $217 / Sq Ft |
Tax History Compared to Growth
Tax History
| Year | Tax Paid | Tax Assessment Tax Assessment Total Assessment is a certain percentage of the fair market value that is determined by local assessors to be the total taxable value of land and additions on the property. | Land | Improvement |
|---|---|---|---|---|
| 2024 | $5,953 | $172,700 | $46,700 | $126,000 |
| 2023 | $5,953 | $172,700 | $46,700 | $126,000 |
| 2022 | $5,925 | $172,700 | $46,700 | $126,000 |
| 2021 | $5,588 | $172,700 | $46,700 | $126,000 |
| 2020 | $5,891 | $172,700 | $46,700 | $126,000 |
| 2019 | $5,727 | $172,700 | $46,700 | $126,000 |
| 2018 | $5,571 | $172,700 | $46,700 | $126,000 |
| 2017 | $5,442 | $172,700 | $46,700 | $126,000 |
| 2016 | $5,290 | $172,700 | $46,700 | $126,000 |
| 2015 | $5,206 | $178,400 | $52,400 | $126,000 |
| 2014 | $4,947 | $178,400 | $52,400 | $126,000 |
Agents Affiliated with this Home
-
Gillian Rust

Seller's Agent in 2025
Gillian Rust
RE/MAX
(856) 935-7441
10 in this area
132 Total Sales
-
Christy Garrity

Buyer's Agent in 2025
Christy Garrity
Real Broker, LLC
(856) 889-0372
22 in this area
60 Total Sales
Map
Source: Bright MLS
MLS Number: NJGL2057678
APN: 20-00130-03-00057
- 224 W Underwood Ave
- 201 W Red Bank Ave
- 221 Walnut St
- 654 Frances Ave
- 734 Shields Ave
- 121 N Broad St
- 638 Cherry St
- 715 Barlow Ave
- 22 N Davis St
- 108 Delaware St
- 255 Dubois Ave
- 224 Delaware St
- 675 N Broad St
- 652 N Broad St
- 284 Dubois Ave
- 22 Harrison St
- 210 Lawnton Ave
- 723 N Broad St
- 62 Dubois Ave
- 42 Lupton Ave
