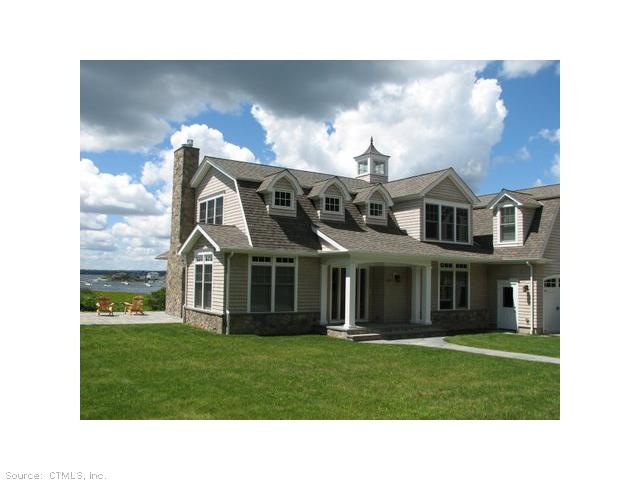
220 Wamphassuc Rd Stonington, CT 06378
Estimated Value: $2,223,000 - $3,047,000
Highlights
- Waterfront
- 2.3 Acre Lot
- Attic
- Mystic Middle School Rated A-
- Colonial Architecture
- 1 Fireplace
About This Home
As of May 2012This home is located at 220 Wamphassuc Rd, Stonington, CT 06378 since 21 February 2012 and is currently estimated at $2,565,594, approximately $779 per square foot. This property was built in 2007. 220 Wamphassuc Rd is a home located in New London County with nearby schools including Mystic Middle School, Stonington High School, and Pine Point School.
Last Agent to Sell the Property
Seaboard Properties License #REB.0756305 Listed on: 02/21/2012
Home Details
Home Type
- Single Family
Est. Annual Taxes
- $22,479
Year Built
- Built in 2007
Lot Details
- 2.3 Acre Lot
- Waterfront
- Open Lot
Home Design
- Colonial Architecture
- Wood Siding
- Shingle Siding
Interior Spaces
- 3,292 Sq Ft Home
- 1 Fireplace
- Thermal Windows
- Concrete Flooring
- Water Views
- Crawl Space
Bedrooms and Bathrooms
- 4 Bedrooms
Attic
- Pull Down Stairs to Attic
- Attic or Crawl Hatchway Insulated
Parking
- 2 Car Attached Garage
- Circular Driveway
Outdoor Features
- Walking Distance to Water
- Patio
Schools
- Deans Mill Elementary School
- Stonington High School
Utilities
- Central Air
- Hydro-Air Heating System
- Heating System Uses Propane
- Private Company Owned Well
- Cable TV Available
Ownership History
Purchase Details
Similar Homes in the area
Home Values in the Area
Average Home Value in this Area
Purchase History
| Date | Buyer | Sale Price | Title Company |
|---|---|---|---|
| Sandra Chen Davis Lt | $615,000 | -- | |
| Sandra Chen Davis Lt | $615,000 | -- |
Mortgage History
| Date | Status | Borrower | Loan Amount |
|---|---|---|---|
| Open | Guheen Colin J | $750,000 | |
| Open | Guheen Colin | $1,390,000 | |
| Closed | Guheen Colin J | $1,420,000 | |
| Closed | Sandra Chen Davis Lt | $226,705 | |
| Closed | Guheen Colin J | $1,478,000 | |
| Closed | Guheen Colin J | $167,500 | |
| Closed | Sandra Chen Davis Lt | $460,000 |
Property History
| Date | Event | Price | Change | Sq Ft Price |
|---|---|---|---|---|
| 05/01/2012 05/01/12 | Sold | $1,675,000 | -10.7% | $509 / Sq Ft |
| 04/15/2012 04/15/12 | Pending | -- | -- | -- |
| 02/21/2012 02/21/12 | For Sale | $1,875,000 | -- | $570 / Sq Ft |
Tax History Compared to Growth
Tax History
| Year | Tax Paid | Tax Assessment Tax Assessment Total Assessment is a certain percentage of the fair market value that is determined by local assessors to be the total taxable value of land and additions on the property. | Land | Improvement |
|---|---|---|---|---|
| 2024 | $30,936 | $1,740,900 | $739,600 | $1,001,300 |
| 2023 | $30,985 | $1,740,900 | $739,600 | $1,001,300 |
| 2022 | $27,959 | $1,155,800 | $577,600 | $578,200 |
| 2021 | $28,180 | $1,155,800 | $577,600 | $578,200 |
| 2020 | $27,583 | $1,155,800 | $577,600 | $578,200 |
| 2019 | $27,581 | $1,155,800 | $577,600 | $578,200 |
| 2018 | $26,773 | $1,155,800 | $577,600 | $578,200 |
| 2017 | $25,697 | $1,095,800 | $654,600 | $441,200 |
| 2016 | $24,929 | $1,095,800 | $654,600 | $441,200 |
| 2015 | $23,852 | $1,095,800 | $654,600 | $441,200 |
| 2014 | $22,844 | $1,095,800 | $654,600 | $441,200 |
Agents Affiliated with this Home
-
Kathy Michalove
K
Seller's Agent in 2012
Kathy Michalove
Seaboard Properties
(860) 535-8364
27 in this area
28 Total Sales
-
Lynn Young
L
Buyer's Agent in 2012
Lynn Young
Switz Real Estate Associates
(860) 984-5309
7 in this area
9 Total Sales
Map
Source: SmartMLS
MLS Number: E256942
APN: STON-000127-000016-000001
- 220 Wamphassuc Rd
- 200 Wamphassuc Rd
- 199 Wamphassuc Rd
- 242 Wamphassuc Rd
- 223 Wamphassuc Rd
- 221 Wamphassuc Rd
- 237 Wamphassuc Rd
- 254 Wamphassuc Rd
- 10 North St
- 19 North St
- 225 Wamphassuc Rd
- 20 North St
- 257 Wamphassuc Rd
- 195 Wamphassuc Rd
- 227 Wamphassuc Rd
- 12 North St
- 229 Wamphassuc Rd
- 261 Wamphassuc Rd
- 228 Wamphassuc Rd
- 193 Wamphassuc Rd
