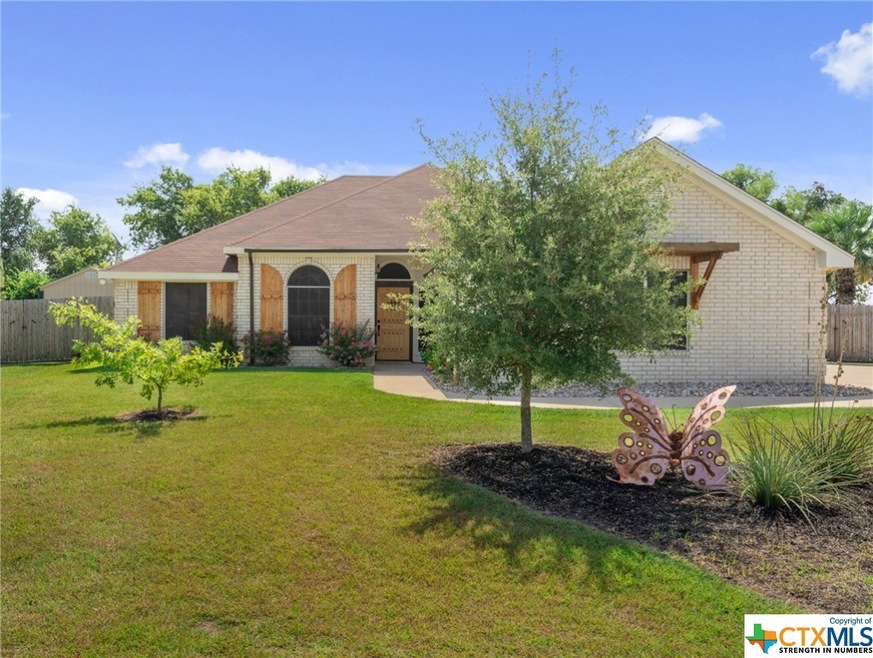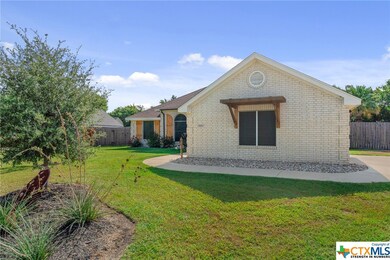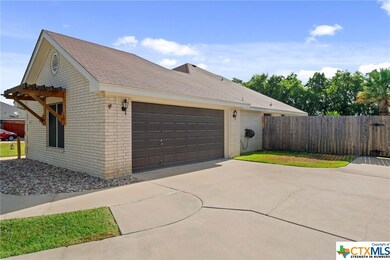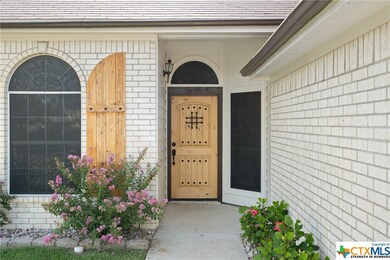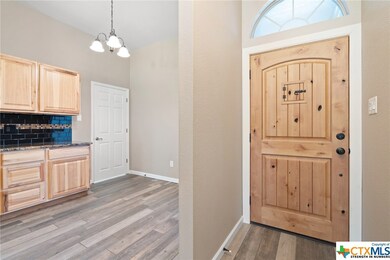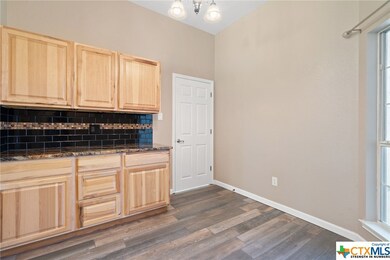
220 Wyatt Earp Loop Nolanville, TX 76559
Estimated Value: $324,691 - $345,000
Highlights
- 0.57 Acre Lot
- Custom Closet System
- High Ceiling
- Richard E. Cavazos Elementary School Rated 9+
- Traditional Architecture
- Granite Countertops
About This Home
As of September 2020MUST-SEE 4BR/2BA HOME W/ SWIMMING POOL IN TUMBLEWOOD ESTATES!! THIS GORGEOUS HOME HAS UPDATED FIXTURES, HIGH CEILINGS AND WOOD LOOK TILE THROUGHOUT! SPACIOUS LIVING ROOM W/ A WOOD BURNING FIREPLACE AND PLENTY OF NATURAL LIGHTING. ATTRACTIVE KITCHEN W/ CUSTOM CABINETS, GRANITE COUNTERTOPS, AND BUILT-IN MICROWAVE! LARGE MASTER SUITE HAS GARDEN TUB, SEPARATE SHOWER AND WALK-IN CLOSET! PLENTY OF SPACE WITH THREE ADDITIONAL BEDROOMS ALL W/ CEILING FANS AND GREAT STORAGE SPACE! SPECTACULAR EXTERIOR HAS BIG STAINED CONCRETE COVERED PATIO W/ CEILING FAN, IN-GROUND SWIMMING POOL W/ DIVING BOARD, HUGE SHED, A MASSIVE YARD AND PRIVACY FENCE! THIS HOME IS EASY AND READY TO SHOW.
Last Agent to Sell the Property
Realty of America, LLC License #0569005 Listed on: 07/31/2020
Home Details
Home Type
- Single Family
Est. Annual Taxes
- $3,715
Year Built
- Built in 2000
Lot Details
- 0.57 Acre Lot
- Privacy Fence
Parking
- 2 Car Attached Garage
- Garage Door Opener
Home Design
- Traditional Architecture
- Brick Exterior Construction
- Slab Foundation
Interior Spaces
- 1,674 Sq Ft Home
- Property has 1 Level
- High Ceiling
- Ceiling Fan
- Living Room with Fireplace
- Fire and Smoke Detector
- Washer and Electric Dryer Hookup
Kitchen
- Breakfast Area or Nook
- Open to Family Room
- Range
- Dishwasher
- Granite Countertops
Flooring
- Carpet
- Tile
Bedrooms and Bathrooms
- 4 Bedrooms
- Custom Closet System
- 2 Full Bathrooms
- Garden Bath
- Walk-in Shower
Outdoor Features
- Covered patio or porch
- Outdoor Storage
Utilities
- Central Heating and Cooling System
- Electric Water Heater
- Aerobic Septic System
Community Details
- No Home Owners Association
- Tumbleweed Estates Subdivision
Listing and Financial Details
- Legal Lot and Block 32 / 1
- Assessor Parcel Number 197032
Ownership History
Purchase Details
Home Financials for this Owner
Home Financials are based on the most recent Mortgage that was taken out on this home.Purchase Details
Home Financials for this Owner
Home Financials are based on the most recent Mortgage that was taken out on this home.Purchase Details
Home Financials for this Owner
Home Financials are based on the most recent Mortgage that was taken out on this home.Purchase Details
Purchase Details
Purchase Details
Home Financials for this Owner
Home Financials are based on the most recent Mortgage that was taken out on this home.Similar Homes in Nolanville, TX
Home Values in the Area
Average Home Value in this Area
Purchase History
| Date | Buyer | Sale Price | Title Company |
|---|---|---|---|
| Bright Kyle R | -- | None Available | |
| Hays Teresa | -- | Fct | |
| Ochoa Miguel | -- | Monteith Abstract & Title Co | |
| The Secretary Of Veterans Affairs | -- | None Available | |
| Citimortgage Inc | $148,544 | None Available | |
| Thurman Stacy M | -- | Monteith Abstract & Title Co |
Mortgage History
| Date | Status | Borrower | Loan Amount |
|---|---|---|---|
| Open | Bright Kyle R | $55,000 | |
| Open | Bright Kyle R | $250,381 | |
| Previous Owner | Hays Teresa | $127,000 | |
| Previous Owner | Ochoa Miguel | $148,752 | |
| Previous Owner | Thurman Stacy M | $194,500 | |
| Previous Owner | Thurman Stacy M | $181,827 |
Property History
| Date | Event | Price | Change | Sq Ft Price |
|---|---|---|---|---|
| 09/24/2020 09/24/20 | Sold | -- | -- | -- |
| 08/25/2020 08/25/20 | Pending | -- | -- | -- |
| 07/31/2020 07/31/20 | For Sale | $249,900 | +32.2% | $149 / Sq Ft |
| 06/23/2015 06/23/15 | Sold | -- | -- | -- |
| 05/24/2015 05/24/15 | Pending | -- | -- | -- |
| 04/30/2015 04/30/15 | For Sale | $189,000 | -- | $113 / Sq Ft |
Tax History Compared to Growth
Tax History
| Year | Tax Paid | Tax Assessment Tax Assessment Total Assessment is a certain percentage of the fair market value that is determined by local assessors to be the total taxable value of land and additions on the property. | Land | Improvement |
|---|---|---|---|---|
| 2024 | $3,715 | $343,914 | -- | -- |
| 2023 | $3,977 | $312,649 | $0 | $0 |
| 2022 | $4,210 | $284,226 | $0 | $0 |
| 2021 | $4,315 | $258,387 | $44,000 | $214,387 |
| 2020 | $3,217 | $217,448 | $44,000 | $173,448 |
| 2019 | $3,108 | $164,996 | $31,590 | $166,033 |
| 2018 | $2,557 | $149,996 | $21,060 | $128,936 |
| 2017 | $2,765 | $160,975 | $21,060 | $139,915 |
| 2016 | $2,765 | $160,964 | $21,060 | $139,904 |
| 2014 | $2,393 | $148,984 | $0 | $0 |
Agents Affiliated with this Home
-
Ryan Smith

Seller's Agent in 2020
Ryan Smith
Realty of America, LLC
(254) 563-6350
9 in this area
550 Total Sales
-
Desmond Graham

Buyer's Agent in 2020
Desmond Graham
The Graham Team
(254) 987-6006
104 in this area
910 Total Sales
-

Seller's Agent in 2015
Carolyn Willingham
Starstate Realty
(254) 421-4645
7 Total Sales
-
F
Buyer's Agent in 2015
Felicia Gentry
Keller Williams Realty-RR
Map
Source: Central Texas MLS (CTXMLS)
MLS Number: 418224
APN: 197032
- 315 Nolan Ridge Dr
- 116 Dober St
- 230 Nolan Ridge Dr
- 110 Wyatt Earp Loop
- 105 Boxer St
- 102 Boxer St
- 104 Dober St
- 1750 E Avenue H
- 212 Oak Ridge Dr
- 300 Sims Ridge Dr
- 221 Timber Ridge Dr
- 300 Cedar Ridge Dr
- 302 N 10th St
- 0 Farm To Market Road 439
- 0000 Hwy
- 603 N 4th St
- 503 N Main St
- 402 N 3rd St
- 1027 Winchester Dr
- 303 N 5th St
- 220 Wyatt Earp Loop
- 216 Wyatt Earp Loop
- 211 Wyatt Earp Loop
- 228 Wyatt Earp Loop
- 212 Wyatt Earp Loop
- 232 Wyatt Earp Loop
- 208 Wyatt Earp Loop
- 205 Wyatt Earp Loop
- 231 Wyatt Earp Loop
- 400 Pointer St
- 204 Wyatt Earp Loop
- 237 Wyatt Earp Loop
- 404 Pointer St
- 402 Pointer St
- 406 Pointer St
- 236 Wyatt Earp Loop
- 201 Wyatt Earp Loop
- 408 Pointer St
- 410 Pointer St
- 315 Pointer St
