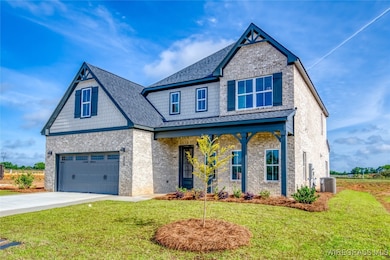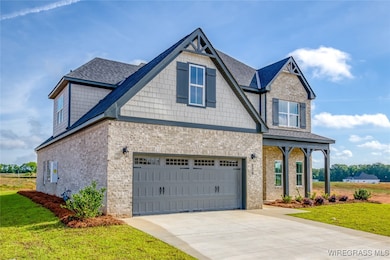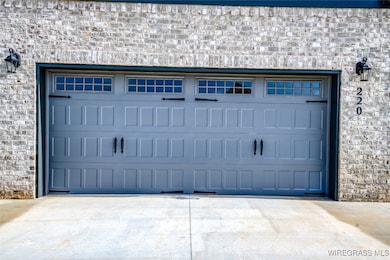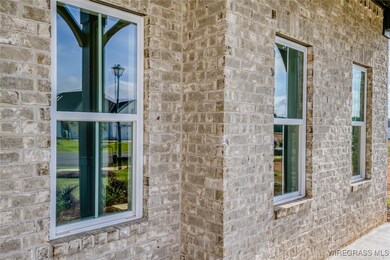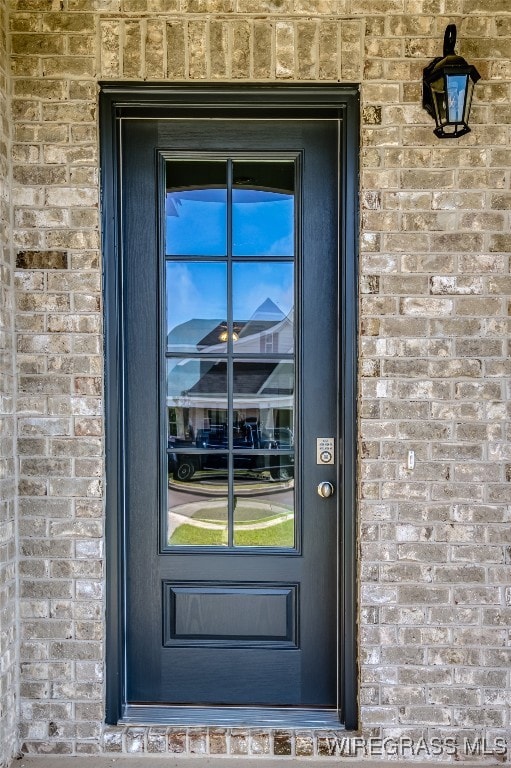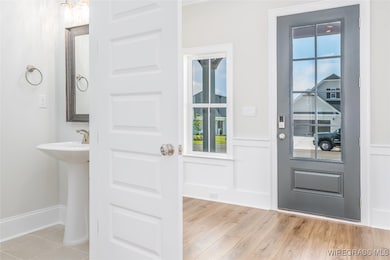220 Zinnia Ln Dothan, AL 36305
Estimated payment $3,125/month
Highlights
- New Construction
- Attic
- High Ceiling
- Outdoor Pool
- 1 Fireplace
- Covered Patio or Porch
About This Home
High Demand Floorplan! Quartz countertops, Grove Opal cabinets, spray foam insulation with built in dehumidifier, tankless water heater, Deako Smart Lighting Pkg, Video Doorbell, Irrigation and More! Unveil modern charm in the Sutherland floorplan, ideal for entertaining. Step into a spacious great room with a cozy fireplace, seamlessly connected to an open kitchen featuring granite countertops across the large island. The dining room, accessible through a large butler’s pantry, sets the stage for elegant gatherings. Retreat to a private primary suite on the first floor, while upstairs offers a bright loft area and three large bedrooms. Embrace outdoor living with a covered front porch and back patio, completing this inviting abode. Lot 9, Phase 1E
Home Details
Home Type
- Single Family
Year Built
- Built in 2025 | New Construction
HOA Fees
- $50 Monthly HOA Fees
Parking
- 2 Car Attached Garage
Home Design
- Brick Exterior Construction
- Slab Foundation
Interior Spaces
- 3,172 Sq Ft Home
- 2-Story Property
- High Ceiling
- 1 Fireplace
- Storage
- Attic
Kitchen
- Breakfast Bar
- Gas Oven
- Gas Range
- Microwave
- Dishwasher
- Disposal
Flooring
- Carpet
- Tile
Bedrooms and Bathrooms
- 4 Bedrooms
- Walk-In Closet
- Double Vanity
- Separate Shower
Outdoor Features
- Outdoor Pool
- Covered Patio or Porch
Schools
- Highlands Elementary School
- Dothan Preparatory Academy Middle School
- Dothan High School
Utilities
- Central Heating and Cooling System
- Tankless Water Heater
- Gas Water Heater
- High Speed Internet
- Cable TV Available
Additional Features
- Energy-Efficient Insulation
- 9,583 Sq Ft Lot
Community Details
Overview
- Built by Stone Martin Builders
- Magnolia Trace Subdivision, Sutherland Floorplan
Recreation
- Community Pool
Security
- Building Fire Alarm
Map
Home Values in the Area
Average Home Value in this Area
Property History
| Date | Event | Price | List to Sale | Price per Sq Ft |
|---|---|---|---|---|
| 08/28/2025 08/28/25 | For Sale | $490,719 | -- | $155 / Sq Ft |
Source: Wiregrass REALTORS®
MLS Number: 554661
- 219 Zinnia Ln
- 207 Zinnia Ln
- The Alexandria at Magnolia Trace Plan at Magnolia Trace
- The St James at Magnolia Trace Plan at Magnolia Trace
- The Bridgeton at Magnolia Trace Plan at Magnolia Trace
- The Alexandria II at Magnolia Trace Plan at Magnolia Trace
- The Bainbridge at Magnolia Trace Plan at Magnolia Trace
- The Bellemeade II at Magnolia Trace Plan at Magnolia Trace
- The Sutherland at Magnolia Trace Plan at Magnolia Trace
- The Shackleford at Magnolia Trace Plan at Magnolia Trace
- The Walden at Magnolia Trace Plan at Magnolia Trace
- The Overton at Magnolia Trace Plan at Magnolia Trace
- The Mayfair at Magnolia Trace Plan at Magnolia Trace
- The Huddlestone at Magnolia Trace Plan at Magnolia Trace
- The Emberly at Magnolia Trace Plan at Magnolia Trace
- The Kinkade at Magnolia Trace Plan at Magnolia Trace
- The Shackleford II at Magnolia Trace Plan at Magnolia Trace
- The Summerville at Magnolia Trace Plan at Magnolia Trace
- The Cunningham at Magnolia Trace Plan at Magnolia Trace
- The Sherfield at Magnolia Trace Plan at Magnolia Trace
- 265 County Line Rd
- 5261 County Road 68
- 1121 S Brannon Stand Rd
- 1312 Baywood Rd
- 101 Montrose Ct
- 2800 Nottingham Way
- 2602 Halls Mill Rd
- 449 Butler Rd
- 124 Trunbury Dr
- 111 Tazewell Ct
- 111 Bartlet Ln
- 221 Veritas Dr
- 122 Orchard Cir
- 106 Frankfort Dr
- 365 Nypro Ln
- 5540 W Main St
- 400 Burt Dr
- 4468 W Main St
- 1910 Honeysuckle Rd
- 172 Luds Way

