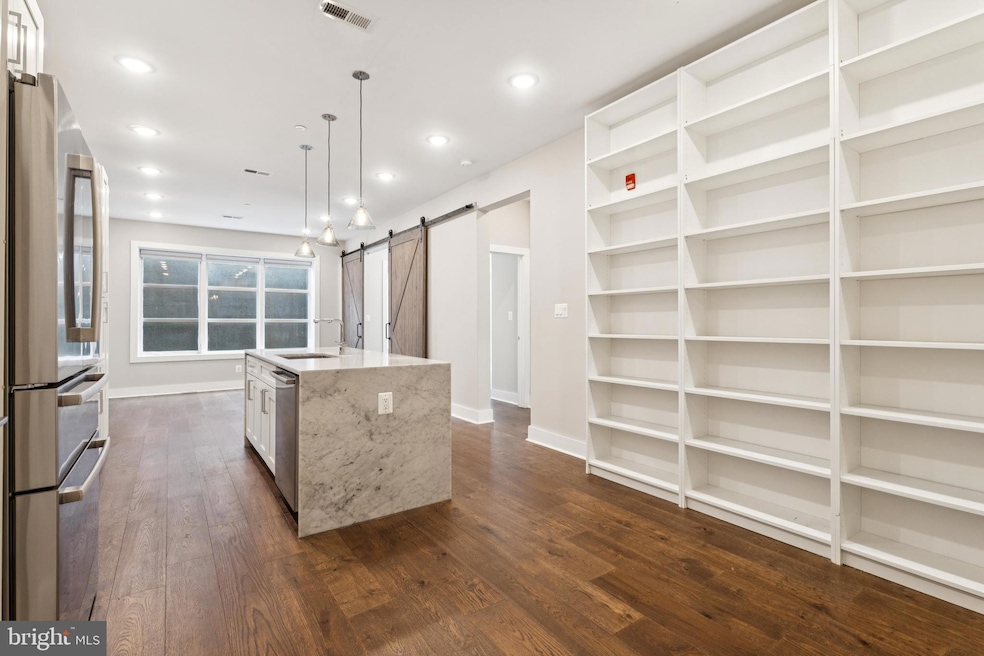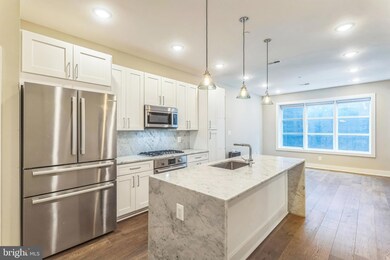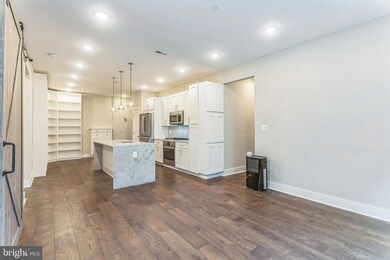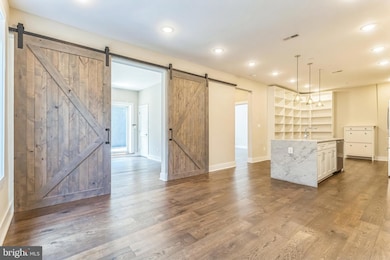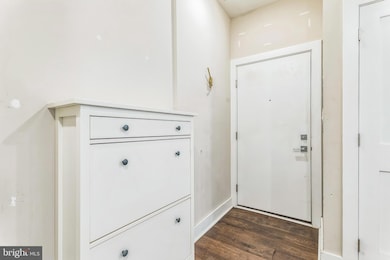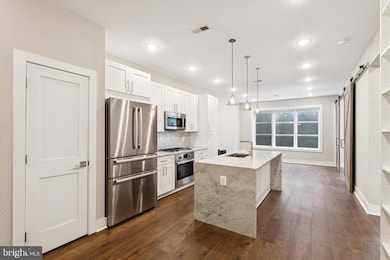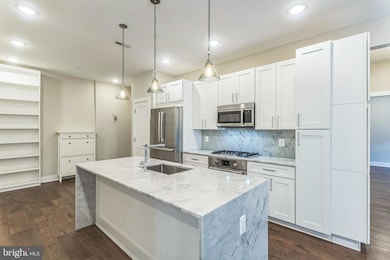2200 3rd St NE Unit 1 Washington, DC 20002
Edgewood NeighborhoodEstimated payment $4,011/month
Highlights
- Gourmet Kitchen
- Deck
- Wood Flooring
- Open Floorplan
- Contemporary Architecture
- Walk-In Closet
About This Home
Welcome to Brick Lofts in Edgewood – where industrial chic meets sweeping sky views. This stunning 3-bedroom, 2-bath condo offers designer finishes and 1 assigned parking space. The spacious lower-level unit features wide plank French Oak hardwood floors, 10 ft ceilings, and oversized industrial-style windows that fill the space with natural light. The chef’s kitchen is a showstopper with Carrara marble countertops, Bosch appliances, and sleek, modern finishes. Both bathrooms are elegantly appointed with matching marble surfaces and contemporary fixtures. Thoughtful details like barn doors add charm and character throughout. Enjoy an oversized private patio—perfect for relaxing or entertaining—and a tremendous walk-in closet offering exceptional storage. This home effortlessly blends luxury and functionality in one of the city's most vibrant, fast-growing neighborhoods. Ideally located just steps from Rhode Island Ave Metro with easy access to Shaw, and surrounded by new development, shops, and dining. A true crown jewel in the heart of Edgewood, offering modern living with unmatched convenience.
Listing Agent
(571) 540-7888 chris@thereduxgroup.com EXP Realty, LLC License #0225207192 Listed on: 07/16/2025

Property Details
Home Type
- Condominium
Est. Annual Taxes
- $5,176
Year Built
- Built in 2019
HOA Fees
- $370 Monthly HOA Fees
Home Design
- Contemporary Architecture
- Brick Exterior Construction
Interior Spaces
- 1,376 Sq Ft Home
- Property has 2 Levels
- Open Floorplan
- Wood Flooring
- Stacked Washer and Dryer
Kitchen
- Gourmet Kitchen
- Stove
- Ice Maker
- Dishwasher
- Kitchen Island
- Disposal
Bedrooms and Bathrooms
- 3 Main Level Bedrooms
- Walk-In Closet
- 2 Full Bathrooms
Parking
- Paved Parking
- Off-Street Parking
- Surface Parking
- 1 Assigned Parking Space
Outdoor Features
- Deck
- Patio
Schools
- Langley Elementary School
- Mckinley Middle School
- Dunbar High School
Utilities
- Forced Air Heating and Cooling System
- Electric Water Heater
Listing and Financial Details
- Tax Lot 2001
- Assessor Parcel Number 3560//2001
Community Details
Overview
- Association fees include common area maintenance, exterior building maintenance, gas, insurance, lawn maintenance, reserve funds, water
- Low-Rise Condominium
- Brookland Community
- Edgewood Subdivision
Pet Policy
- Limit on the number of pets
- Dogs and Cats Allowed
Map
Home Values in the Area
Average Home Value in this Area
Tax History
| Year | Tax Paid | Tax Assessment Tax Assessment Total Assessment is a certain percentage of the fair market value that is determined by local assessors to be the total taxable value of land and additions on the property. | Land | Improvement |
|---|---|---|---|---|
| 2025 | $5,118 | $617,800 | $185,340 | $432,460 |
| 2024 | $5,176 | $624,090 | $187,230 | $436,860 |
| 2023 | $5,174 | $623,360 | $187,010 | $436,350 |
| 2022 | $5,535 | $664,910 | $199,470 | $465,440 |
| 2021 | $5,539 | $664,910 | $199,470 | $465,440 |
| 2020 | $5,652 | $664,910 | $199,470 | $465,440 |
Property History
| Date | Event | Price | List to Sale | Price per Sq Ft | Prior Sale |
|---|---|---|---|---|---|
| 09/11/2025 09/11/25 | Price Changed | $609,000 | -1.0% | $443 / Sq Ft | |
| 08/22/2025 08/22/25 | Price Changed | $615,000 | -1.6% | $447 / Sq Ft | |
| 08/07/2025 08/07/25 | Price Changed | $625,000 | -3.8% | $454 / Sq Ft | |
| 07/16/2025 07/16/25 | For Sale | $650,000 | -9.1% | $472 / Sq Ft | |
| 02/14/2020 02/14/20 | Sold | $715,000 | +5.2% | $477 / Sq Ft | View Prior Sale |
| 01/15/2020 01/15/20 | Pending | -- | -- | -- | |
| 12/31/2019 12/31/19 | Price Changed | $679,900 | -2.9% | $453 / Sq Ft | |
| 11/25/2019 11/25/19 | For Sale | $699,900 | -- | $467 / Sq Ft |
Source: Bright MLS
MLS Number: DCDC2206748
APN: 3560-2001
- 235 Ascot Place NE
- 229 Ascot Place NE
- 223 Ascot Place NE
- 2310 4th St NE Unit 5
- 2310 4th St NE Unit 4-22
- 2310 4th St NE Unit 4
- 318 Rhode Island Ave NE Unit 101
- 330 Rhode Island Ave NE Unit 40
- 325 Bryant St NE
- 218 Bryant St NE
- 213 Channing St NE
- 302 V St NE
- 2108 4th St NE Unit A
- 2100 4th St NE Unit 1
- 225 Cromwell Terrace NE
- 2508 4th St NE
- 325 V St NE
- 177 V St NE
- 2013 4th St NE
- 2608 4th St NE Unit 2
- 230 Rhode Island Ave NE
- 228 Ascot Place NE
- 216 Ascot Place NE Unit B
- 2310 4th St NE Unit 4
- 2310 4th St NE Unit 5
- 200 Rhode Island Ave NE
- 341 Bryant St NE
- 331 W St NE
- 331 W St NE
- 2321 4th St NE
- 410 Rhode Island Ave NE
- 2315-2321 Lincoln Rd NE
- 306 V St NE Unit 2
- 306 V St NE Unit 1
- 314 V St NE Unit 202
- XX8 Bryant St NE
- 225 Channing St NE
- 221 Channing St NE
- 2433 3rd St NE
- 419 W St NE Unit 3
