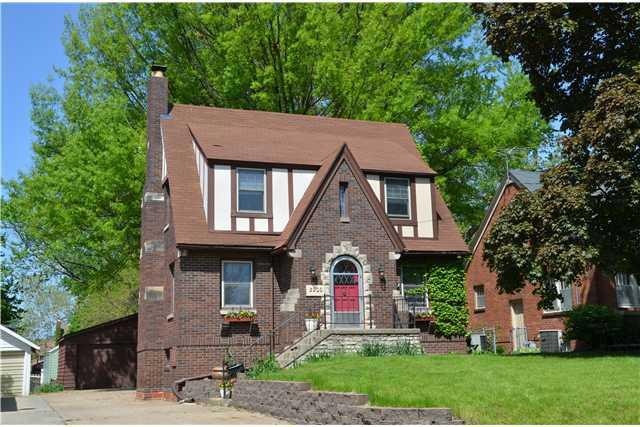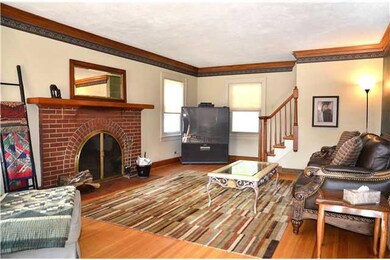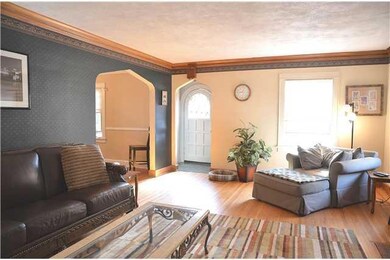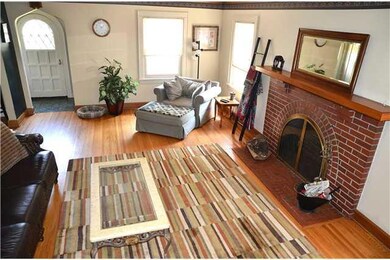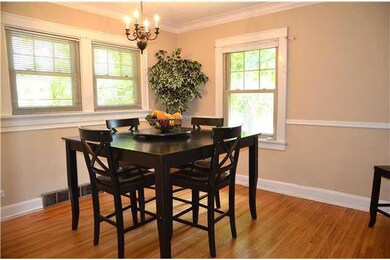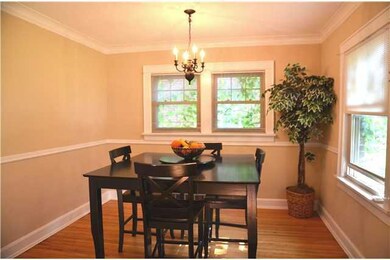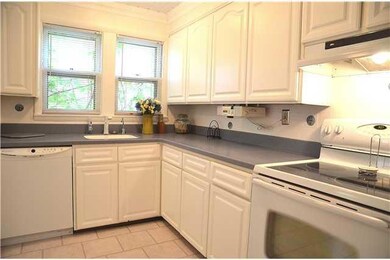
2200 40th St Des Moines, IA 50310
Beaverdale NeighborhoodHighlights
- Wood Flooring
- No HOA
- Eat-In Kitchen
- 1 Fireplace
- Formal Dining Room
- Forced Air Heating and Cooling System
About This Home
As of July 2022Classic Tudor Brick! Hardwood floors! Crown molding and the 8" baseboards! Great street with mature trees. Delightfull 3 season porch. Big 2 car garage. Archways, butler's door between DR and kit. Kitchen has a nook big enough for a small table. Newer basement bath - the rest of basement is just waiting for your finishing touches. NFC FUNDS AVAILABLE!
Last Agent to Sell the Property
Robin Polder
RE/MAX Concepts Listed on: 05/30/2014

Home Details
Home Type
- Single Family
Est. Annual Taxes
- $4,119
Year Built
- Built in 1930
Lot Details
- 7,000 Sq Ft Lot
- Lot Dimensions are 50x140
- Property is zoned r1-60
Home Design
- Brick Exterior Construction
- Asphalt Shingled Roof
Interior Spaces
- 1,504 Sq Ft Home
- 2-Story Property
- 1 Fireplace
- Drapes & Rods
- Formal Dining Room
- Fire and Smoke Detector
- Unfinished Basement
Kitchen
- Eat-In Kitchen
- Stove
- Dishwasher
Flooring
- Wood
- Tile
Bedrooms and Bathrooms
- 3 Bedrooms
Parking
- 2 Car Detached Garage
- Driveway
Utilities
- Forced Air Heating and Cooling System
- Cable TV Available
Community Details
- No Home Owners Association
Listing and Financial Details
- Assessor Parcel Number 10001347000000
Ownership History
Purchase Details
Home Financials for this Owner
Home Financials are based on the most recent Mortgage that was taken out on this home.Purchase Details
Home Financials for this Owner
Home Financials are based on the most recent Mortgage that was taken out on this home.Purchase Details
Home Financials for this Owner
Home Financials are based on the most recent Mortgage that was taken out on this home.Purchase Details
Home Financials for this Owner
Home Financials are based on the most recent Mortgage that was taken out on this home.Similar Homes in Des Moines, IA
Home Values in the Area
Average Home Value in this Area
Purchase History
| Date | Type | Sale Price | Title Company |
|---|---|---|---|
| Warranty Deed | $280,000 | None Listed On Document | |
| Warranty Deed | $167,000 | None Available | |
| Quit Claim Deed | -- | Itc | |
| Quit Claim Deed | -- | -- |
Mortgage History
| Date | Status | Loan Amount | Loan Type |
|---|---|---|---|
| Open | $238,000 | New Conventional | |
| Previous Owner | $125,040 | New Conventional | |
| Previous Owner | $133,600 | New Conventional | |
| Previous Owner | $131,000 | New Conventional | |
| Previous Owner | $132,800 | New Conventional | |
| Previous Owner | $27,000 | Unknown | |
| Previous Owner | $145,000 | Unknown | |
| Previous Owner | $72,000 | No Value Available |
Property History
| Date | Event | Price | Change | Sq Ft Price |
|---|---|---|---|---|
| 07/28/2022 07/28/22 | Sold | $280,000 | 0.0% | $186 / Sq Ft |
| 06/17/2022 06/17/22 | Pending | -- | -- | -- |
| 06/17/2022 06/17/22 | For Sale | $280,000 | +67.7% | $186 / Sq Ft |
| 07/24/2014 07/24/14 | Sold | $167,000 | -9.7% | $111 / Sq Ft |
| 07/24/2014 07/24/14 | Pending | -- | -- | -- |
| 05/30/2014 05/30/14 | For Sale | $185,000 | -- | $123 / Sq Ft |
Tax History Compared to Growth
Tax History
| Year | Tax Paid | Tax Assessment Tax Assessment Total Assessment is a certain percentage of the fair market value that is determined by local assessors to be the total taxable value of land and additions on the property. | Land | Improvement |
|---|---|---|---|---|
| 2024 | $5,420 | $286,000 | $41,000 | $245,000 |
| 2023 | $5,464 | $286,000 | $41,000 | $245,000 |
| 2022 | $5,420 | $240,700 | $36,200 | $204,500 |
| 2021 | $5,236 | $240,700 | $36,200 | $204,500 |
| 2020 | $5,434 | $218,400 | $33,100 | $185,300 |
| 2019 | $5,112 | $218,400 | $33,100 | $185,300 |
| 2018 | $5,054 | $198,700 | $29,500 | $169,200 |
| 2017 | $4,582 | $198,700 | $29,500 | $169,200 |
| 2016 | $4,458 | $177,900 | $25,800 | $152,100 |
| 2015 | $4,458 | $177,900 | $25,800 | $152,100 |
| 2014 | $4,160 | $165,300 | $23,600 | $141,700 |
Agents Affiliated with this Home
-
Megan Carey O'Leary

Seller's Agent in 2022
Megan Carey O'Leary
RE/MAX
(515) 371-9744
7 in this area
148 Total Sales
-
Chris Konop
C
Buyer's Agent in 2022
Chris Konop
LPT Realty, LLC
(641) 780-1984
1 in this area
75 Total Sales
-
R
Seller's Agent in 2014
Robin Polder
RE/MAX
-
Michelle Polder

Seller Co-Listing Agent in 2014
Michelle Polder
RE/MAX
(515) 306-0724
93 Total Sales
-
Linda Westergaard

Buyer's Agent in 2014
Linda Westergaard
RE/MAX
(515) 988-4288
24 Total Sales
Map
Source: Des Moines Area Association of REALTORS®
MLS Number: 436912
APN: 100-01347000000
