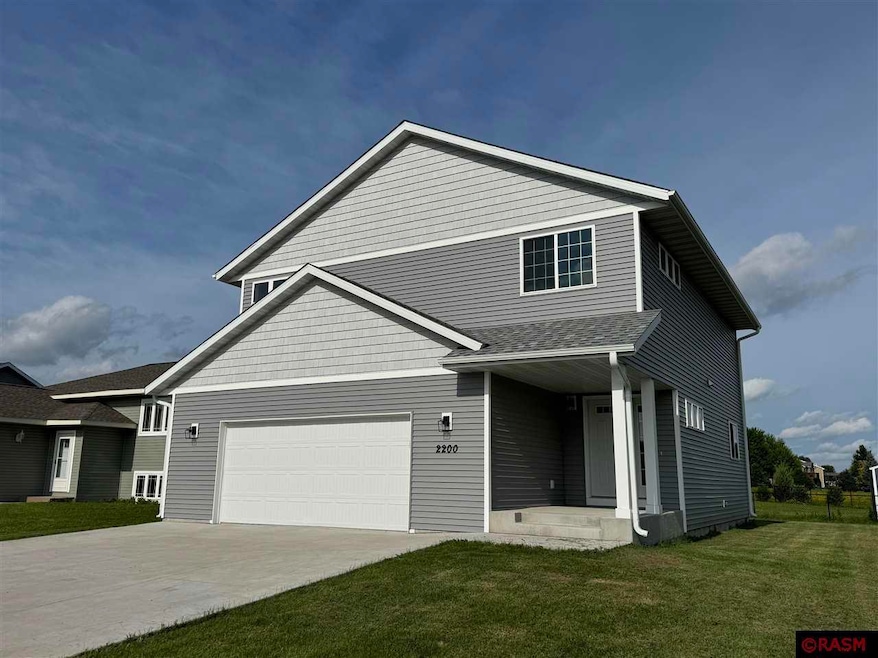
2200 Anchorage Dr North Mankato, MN 56003
Estimated payment $2,519/month
Total Views
6,219
3
Beds
2.5
Baths
1,897
Sq Ft
$207
Price per Sq Ft
Highlights
- Open Floorplan
- Vaulted Ceiling
- Corner Lot
- Mankato West Senior High School Rated A-
- 2-Story Property
- 2 Car Attached Garage
About This Home
Spacious 3 BR, 3 Bath home on a great corner lot in an amazing subdivision!! The right size, the right location, and the right price. A beautiful home offering three bedrooms on the same level. Only a brief commute to everything you'll need! This home features an open floorplan living/dining/kitchen area, stainless steel appliances, and natural woodwork.
Home Details
Home Type
- Single Family
Est. Annual Taxes
- $4,729
Year Built
- Built in 2022
Lot Details
- 8,276 Sq Ft Lot
- Lot Dimensions are 78 x 105
- Corner Lot
Home Design
- 2-Story Property
- Frame Construction
- Asphalt Shingled Roof
- Vinyl Siding
- Passive Radon Mitigation
Interior Spaces
- 1,897 Sq Ft Home
- Open Floorplan
- Woodwork
- Vaulted Ceiling
- Ceiling Fan
- Combination Dining and Living Room
Kitchen
- Range
- Microwave
- Dishwasher
- Disposal
Bedrooms and Bathrooms
- 3 Bedrooms
- Primary Bathroom is a Full Bathroom
- Bathroom on Main Level
Laundry
- Dryer
- Washer
Unfinished Basement
- Basement Fills Entire Space Under The House
- Sump Pump
- Basement Window Egress
Home Security
- Carbon Monoxide Detectors
- Fire and Smoke Detector
Parking
- 2 Car Attached Garage
- Garage Door Opener
- Driveway
Eco-Friendly Details
- Air Exchanger
Utilities
- Forced Air Heating and Cooling System
- Underground Utilities
- Electric Water Heater
Listing and Financial Details
- Assessor Parcel Number 18.292.0160
Map
Create a Home Valuation Report for This Property
The Home Valuation Report is an in-depth analysis detailing your home's value as well as a comparison with similar homes in the area
Home Values in the Area
Average Home Value in this Area
Tax History
| Year | Tax Paid | Tax Assessment Tax Assessment Total Assessment is a certain percentage of the fair market value that is determined by local assessors to be the total taxable value of land and additions on the property. | Land | Improvement |
|---|---|---|---|---|
| 2025 | $4,750 | $372,900 | $50,900 | $322,000 |
| 2024 | $3,686 | $372,900 | $50,900 | $322,000 |
| 2023 | $678 | $285,000 | $50,900 | $234,100 |
| 2022 | $608 | $43,200 | $43,200 | $0 |
| 2021 | $628 | $34,600 | $34,600 | $0 |
| 2020 | $616 | $34,600 | $34,600 | $0 |
| 2019 | $622 | $34,600 | $34,600 | $0 |
| 2018 | -- | $34,600 | $34,600 | $0 |
Source: Public Records
Property History
| Date | Event | Price | Change | Sq Ft Price |
|---|---|---|---|---|
| 07/15/2025 07/15/25 | For Sale | $393,000 | -- | $207 / Sq Ft |
Source: REALTOR® Association of Southern Minnesota
Purchase History
| Date | Type | Sale Price | Title Company |
|---|---|---|---|
| Deed | $702,000 | -- |
Source: Public Records
Similar Homes in North Mankato, MN
Source: REALTOR® Association of Southern Minnesota
MLS Number: 7038093
APN: 18.292.0160
Nearby Homes
- 2206 Anchorage Dr
- 17 Kodiak Ct
- 2203 Anchorage Dr
- 2210 Anchorage Dr
- 2209 Anchorage Dr
- 2257 Fairbanks Dr
- 2262 Fairbanks Dr
- 2203 Rolling Green Ln
- 2203 2203 Rolling Green Ln
- 2238 Rolling Green Trail
- 2238 2238 Rolling Green Trail
- 27 Benson Trail
- 2223 Fairbanks Dr
- 2155 2155 Rolling Green Ln
- 2172 Rolling Green Trail
- 2172 2172 Rolling Green Trail
- 2122 2122 Rolling Green Ln
- 14 Legacy Ct
- 26 Legacy Ct
- 2126 Elaine Ln
- 2149 Rolling Green Ln
- 2149 Rolling Green Ln
- 2149 Rolling Green Ln
- 2149 Rolling Green Ln
- 2149 Rolling Green Ln
- 2161 Rolling Green Ln
- 1800 Timm Rd
- 2108 Arlington Trail Unit 4
- 1916 Haughton Ave Unit 4
- 2106 Linden Trail
- 1701 Pleasant View Dr Unit 4
- 1621-1633 Commerce Dr
- 1866 Lee Blvd
- 1620 Village Ct
- 1715 Northway Dr
- 1247 Range St
- 1111 Range St
- 514 Center St
- 442 Belgrade Ave
- 200 Mound Ave






