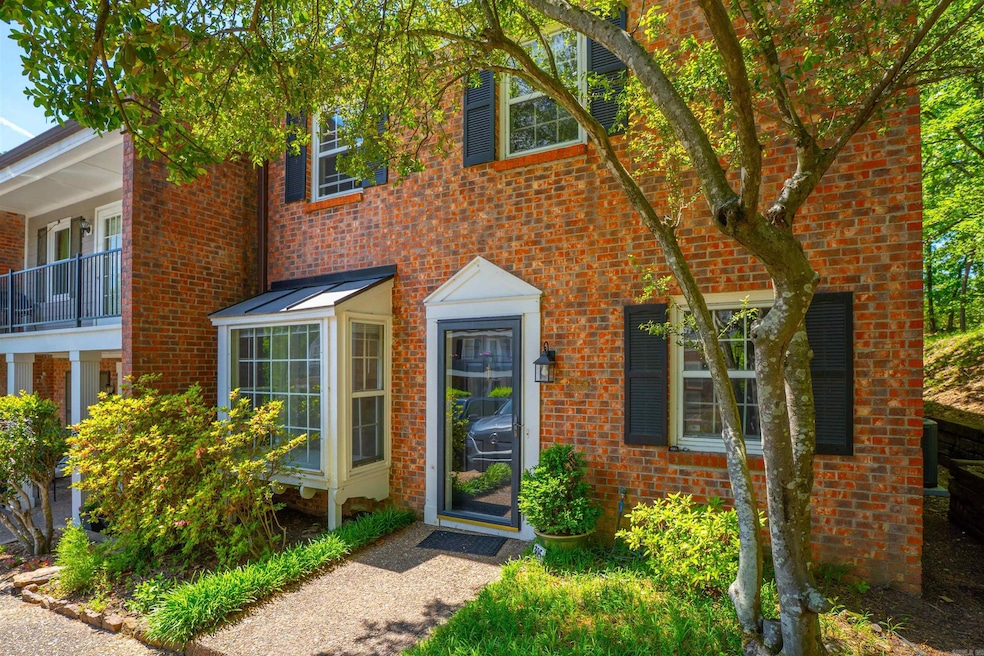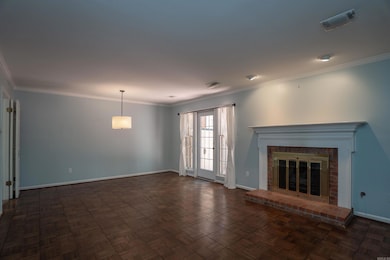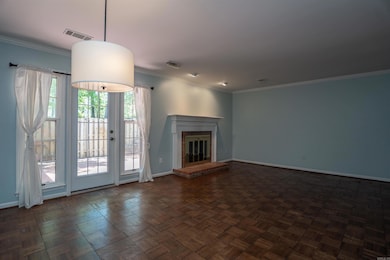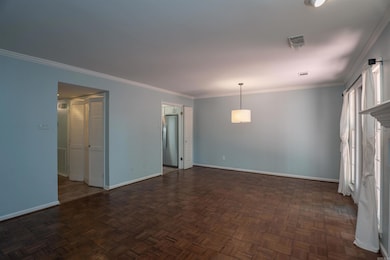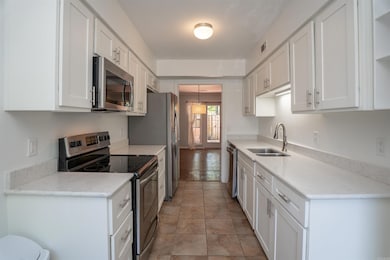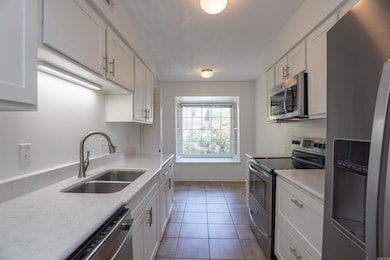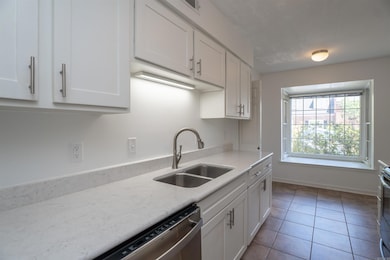
UNDER CONTRACT
$10K PRICE DROP
2200 Andover Ct Unit 305 Little Rock, AR 72227
Midtown Little Rock NeighborhoodEstimated payment $1,519/month
Total Views
11,067
2
Beds
2.5
Baths
1,350
Sq Ft
$148
Price per Sq Ft
Highlights
- Clubhouse
- Traditional Architecture
- Walk-In Closet
- Central High School Rated A
- Community Pool
- Patio
About This Home
Wonderful end unit in Andover Square offers 2 bedrooms and 2.5 baths. Many updates throughout including new kitchen cabinets, countertops, SS appliances, including new fridge that conveys. Both primary and guest bath also updated with new vanities, toilets, mirrors, lighting, and plumbing fixtures. Unwind on one of the largest fully fenced private patios with great exterior storage. Club house and pool makes a great place to gather with friends and family. Close to shopping, dining and grocery. Don't let this one get away, come see it today!
Property Details
Home Type
- Condominium
Est. Annual Taxes
- $621
Year Built
- Built in 1979
Lot Details
- Wood Fence
HOA Fees
- $362 Monthly HOA Fees
Home Design
- Traditional Architecture
- Slab Foundation
- Architectural Shingle Roof
Interior Spaces
- 1,350 Sq Ft Home
- 2-Story Property
- Ceiling Fan
- Gas Log Fireplace
- Low Emissivity Windows
- Insulated Windows
- Window Treatments
- Family Room
- Combination Dining and Living Room
- Termite Clearance
Kitchen
- Electric Range
- Microwave
- Plumbed For Ice Maker
- Dishwasher
- Disposal
Flooring
- Parquet
- Carpet
- Tile
Bedrooms and Bathrooms
- 2 Bedrooms
- All Upper Level Bedrooms
- Walk-In Closet
Laundry
- Laundry Room
- Washer Hookup
Parking
- 2 Car Garage
- Parking Pad
Outdoor Features
- Patio
- Outdoor Storage
Utilities
- Central Heating and Cooling System
- Gas Water Heater
Community Details
Overview
- Other Mandatory Fees
- On-Site Maintenance
Amenities
- Clubhouse
Recreation
- Community Pool
Map
Create a Home Valuation Report for This Property
The Home Valuation Report is an in-depth analysis detailing your home's value as well as a comparison with similar homes in the area
Home Values in the Area
Average Home Value in this Area
Tax History
| Year | Tax Paid | Tax Assessment Tax Assessment Total Assessment is a certain percentage of the fair market value that is determined by local assessors to be the total taxable value of land and additions on the property. | Land | Improvement |
|---|---|---|---|---|
| 2023 | $1,121 | $29,438 | $0 | $29,438 |
| 2022 | $1,121 | $29,438 | $0 | $29,438 |
| 2021 | $754 | $25,010 | $0 | $25,010 |
| 2020 | $746 | $25,010 | $0 | $25,010 |
| 2019 | $746 | $25,010 | $0 | $25,010 |
| 2018 | $771 | $25,010 | $0 | $25,010 |
| 2017 | $771 | $25,010 | $0 | $25,010 |
| 2016 | $771 | $25,940 | $0 | $25,940 |
| 2015 | $1,122 | $16,010 | $0 | $16,010 |
| 2014 | $1,122 | $16,010 | $0 | $16,010 |
Source: Public Records
Property History
| Date | Event | Price | Change | Sq Ft Price |
|---|---|---|---|---|
| 05/15/2025 05/15/25 | Price Changed | $200,000 | -4.8% | $148 / Sq Ft |
| 04/25/2025 04/25/25 | For Sale | $210,000 | -- | $156 / Sq Ft |
Source: Cooperative Arkansas REALTORS® MLS
Purchase History
| Date | Type | Sale Price | Title Company |
|---|---|---|---|
| Warranty Deed | $95,000 | Lenders Title Company |
Source: Public Records
Mortgage History
| Date | Status | Loan Amount | Loan Type |
|---|---|---|---|
| Open | $70,000 | New Conventional | |
| Closed | $121,850 | VA | |
| Closed | $35,000 | Credit Line Revolving | |
| Closed | $97,800 | VA |
Source: Public Records
Similar Homes in Little Rock, AR
Source: Cooperative Arkansas REALTORS® MLS
MLS Number: 25016186
APN: 43L-069-00-015-00
Nearby Homes
- 2200 Andover Ct
- 22 White Oak Cir
- 6 White Oak Cir
- 2824 Foxcroft #55 Rd
- 8223 Leatrice Dr
- 7905 Foxchase Rd
- 2801 Foxcroft Rd
- 7700 Indian Trail
- 26 Foxcroft Village Dr
- 2805 Foxcroft Rd
- 1823 Foreman Dr
- 7608 T St
- 128 Dickson Dr
- 108 Indian Trail
- 1812 N Mississippi St
- 1810 N Mississippi St
- 5 Huntington Rd
- 19 Lefever Ln
- 1514 Alberta Dr
- 8727 Boulder Ln
- 8101 Cantrell Rd
- 8110 Alvin Ln
- 8100 Cantrell Rd
- 7575 Cantrell Rd
- 1801 Reservoir Rd
- 1803 Reservoir Rd
- 1812 Reservoir Rd
- 301 Kings Row Dr
- 8607 Linda Ln
- 1807 Sanford Dr
- 7111 Indiana Ave
- 1912 Sanford Dr Unit Two
- 1100 Brookside Dr
- 1900 Sanford Dr
- 1900 Sanford Dr
- 1900 Sanford Dr
- 1900 Sanford Dr
- 2310 Blackwood Rd
- 1701 N Bryant St
- 6900 Cantrell Rd
