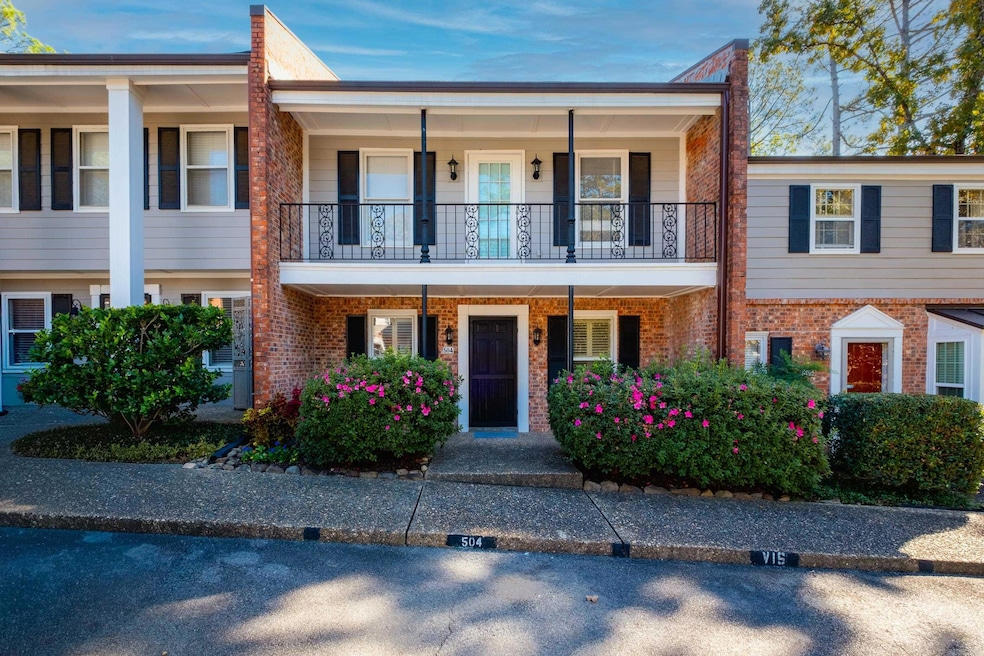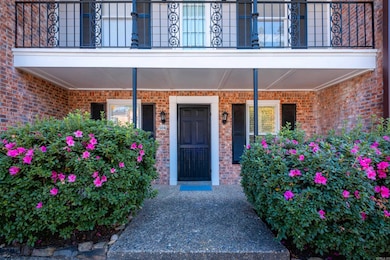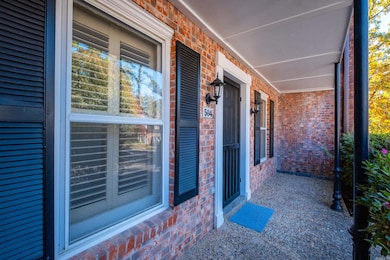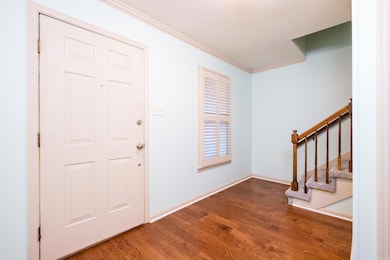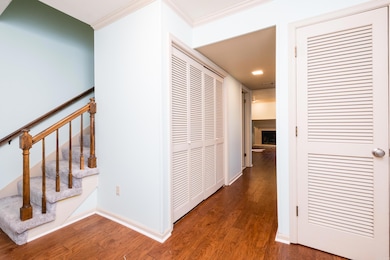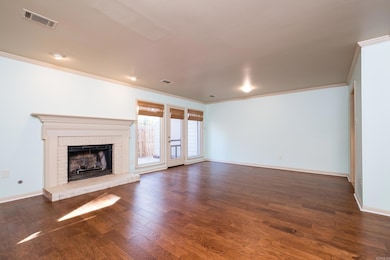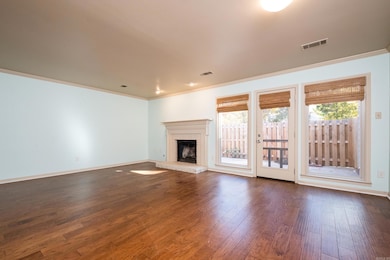2200 Andover Ct Little Rock, AR 72227
Midtown Little Rock NeighborhoodEstimated payment $1,751/month
Highlights
- Sitting Area In Primary Bedroom
- Clubhouse
- Community Pool
- Central High School Rated A
- Traditional Architecture
- Eat-In Kitchen
About This Home
Welcome Home to Andover Square! This 2-bedroom/2.5-bath condo is poised for its next chapter. Step inside to discover a host of recent upgradates: paint, kitchen countertops & backsplash, appliances, flooring throughout, & new HVAC 2024. Relax in the light-filled living space where large windows and a glass door frame a view of the private back patio—the perfect spot for enjoying the afternoon. Step outside your patio gate into a beautifully maintained landscape & park-like green space only steps away from the pool. The bedrooms are a true highlight: both are generously sized, featuring two closets each, with the primary offering an especially expansive feel including a seating area & balcony. Practical perks abound -2 assigned parking spaces conveniently located right in front of your unit, plus an adjacent visitor spot. You'll love the prime location right next to the community Club House & pool. Cherish Andover's peaceful setting on five beautifully maintained acres—a serene oasis right in the middle of town! Enjoy unparalleled convenience with easy access to area hospitals, restaurants, and shopping. The roof, gutters, and fencing were replaced 2023.
Property Details
Home Type
- Condominium
Est. Annual Taxes
- $2,364
Year Built
- Built in 1979
Lot Details
- Fenced
HOA Fees
- $408 Monthly HOA Fees
Home Design
- Traditional Architecture
- Slab Foundation
- Brick Frame
- Composition Roof
- Metal Siding
Interior Spaces
- 1,584 Sq Ft Home
- 2-Story Property
- Wood Burning Fireplace
- Insulated Windows
- Combination Dining and Living Room
- Termite Clearance
- Washer and Electric Dryer Hookup
Kitchen
- Eat-In Kitchen
- Electric Range
- Microwave
- Dishwasher
- Disposal
Flooring
- Carpet
- Luxury Vinyl Tile
Bedrooms and Bathrooms
- 2 Bedrooms
- Sitting Area In Primary Bedroom
- All Upper Level Bedrooms
Parking
- 2 Car Garage
- Parking Pad
Outdoor Features
- Patio
- Outdoor Storage
Utilities
- Central Heating and Cooling System
- Gas Water Heater
Listing and Financial Details
- Assessor Parcel Number 43L-069-00-024-00
Community Details
Overview
- Other Mandatory Fees
- On-Site Maintenance
Amenities
- Clubhouse
Recreation
- Community Pool
Map
Home Values in the Area
Average Home Value in this Area
Property History
| Date | Event | Price | List to Sale | Price per Sq Ft | Prior Sale |
|---|---|---|---|---|---|
| 11/10/2025 11/10/25 | Sold | $239,900 | +10.3% | $169 / Sq Ft | View Prior Sale |
| 11/08/2025 11/08/25 | For Sale | $217,500 | -5.0% | $137 / Sq Ft | |
| 11/07/2025 11/07/25 | For Sale | $229,000 | +20.5% | $140 / Sq Ft | |
| 10/17/2025 10/17/25 | Sold | $190,000 | 0.0% | $138 / Sq Ft | View Prior Sale |
| 10/15/2025 10/15/25 | Pending | -- | -- | -- | |
| 09/22/2025 09/22/25 | For Sale | $190,000 | -24.0% | $138 / Sq Ft | |
| 08/26/2025 08/26/25 | Price Changed | $249,900 | +33.6% | $176 / Sq Ft | |
| 07/28/2025 07/28/25 | Sold | $187,000 | -26.7% | $138 / Sq Ft | View Prior Sale |
| 07/19/2025 07/19/25 | For Sale | $255,000 | +8.5% | $180 / Sq Ft | |
| 07/15/2025 07/15/25 | Pending | -- | -- | -- | |
| 06/13/2025 06/13/25 | Sold | $235,000 | +35.3% | $150 / Sq Ft | View Prior Sale |
| 06/04/2025 06/04/25 | Sold | $173,750 | -11.8% | $128 / Sq Ft | View Prior Sale |
| 05/30/2025 05/30/25 | For Sale | $197,000 | +11.0% | $145 / Sq Ft | |
| 04/30/2025 04/30/25 | Pending | -- | -- | -- | |
| 04/29/2025 04/29/25 | For Sale | $177,500 | -21.1% | $131 / Sq Ft | |
| 04/25/2025 04/25/25 | Sold | $225,000 | -6.3% | $145 / Sq Ft | View Prior Sale |
| 04/25/2025 04/25/25 | Pending | -- | -- | -- | |
| 04/21/2025 04/21/25 | Price Changed | $240,000 | +11.6% | $153 / Sq Ft | |
| 04/16/2025 04/16/25 | Sold | $215,000 | -12.2% | $136 / Sq Ft | View Prior Sale |
| 04/03/2025 04/03/25 | For Sale | $245,000 | +6.5% | $156 / Sq Ft | |
| 03/28/2025 03/28/25 | Sold | $230,000 | +2.2% | $125 / Sq Ft | View Prior Sale |
| 03/19/2025 03/19/25 | For Sale | $225,000 | +4.7% | $145 / Sq Ft | |
| 03/07/2025 03/07/25 | For Sale | $215,000 | -12.2% | $136 / Sq Ft | |
| 02/13/2025 02/13/25 | For Sale | $245,000 | +23.7% | $133 / Sq Ft | |
| 01/15/2025 01/15/25 | Sold | $198,000 | 0.0% | $135 / Sq Ft | View Prior Sale |
| 12/18/2024 12/18/24 | Pending | -- | -- | -- | |
| 11/25/2024 11/25/24 | For Sale | $198,000 | 0.0% | $135 / Sq Ft | |
| 10/02/2024 10/02/24 | Sold | $198,000 | -3.4% | $141 / Sq Ft | View Prior Sale |
| 08/23/2024 08/23/24 | Sold | $205,000 | +3.5% | $129 / Sq Ft | View Prior Sale |
| 08/16/2024 08/16/24 | Pending | -- | -- | -- | |
| 08/15/2024 08/15/24 | For Sale | $198,000 | -5.7% | $141 / Sq Ft | |
| 07/19/2024 07/19/24 | Sold | $210,000 | 0.0% | $135 / Sq Ft | View Prior Sale |
| 06/28/2024 06/28/24 | Pending | -- | -- | -- | |
| 06/22/2024 06/22/24 | Price Changed | $210,000 | +2.4% | $135 / Sq Ft | |
| 06/07/2024 06/07/24 | Pending | -- | -- | -- | |
| 06/06/2024 06/06/24 | Price Changed | $205,000 | -1.9% | $129 / Sq Ft | |
| 05/16/2024 05/16/24 | For Sale | $209,000 | -3.7% | $132 / Sq Ft | |
| 04/24/2024 04/24/24 | Price Changed | $217,000 | +0.9% | $140 / Sq Ft | |
| 04/09/2024 04/09/24 | Price Changed | $215,000 | -4.4% | $138 / Sq Ft | |
| 03/18/2024 03/18/24 | For Sale | $225,000 | +5.9% | $145 / Sq Ft | |
| 09/25/2015 09/25/15 | Sold | $212,500 | 0.0% | $136 / Sq Ft | View Prior Sale |
| 08/26/2015 08/26/15 | Pending | -- | -- | -- | |
| 08/05/2015 08/05/15 | For Sale | $212,500 | +16.4% | $136 / Sq Ft | |
| 03/30/2015 03/30/15 | Sold | $182,500 | -3.4% | $101 / Sq Ft | View Prior Sale |
| 02/28/2015 02/28/15 | Pending | -- | -- | -- | |
| 01/21/2015 01/21/15 | For Sale | $189,000 | -- | $105 / Sq Ft |
Source: Cooperative Arkansas REALTORS® MLS
MLS Number: 25044783
- 11 Delray Dr
- 8009 Iowa Dr
- 22 White Oak Cir
- 7809 Iowa Dr
- 8620 Leatrice Dr
- 6 White Oak Cir
- 2801 Foxcroft Rd
- 73 White Oak Ln
- 26 Foxcroft Village Dr
- 124 Indian Trail
- 108 Indian Trail
- 1812 N Mississippi St
- 24 Evergreen Ct
- 2001 Reservoir Rd
- 2 White Oak Ln
- 9 Meredith Ct
- 7 Erinwood Dr
- 36 Flintwood Dr
- 7509 Ohio St
- 14 Evergreen Ct
- 8101 Cantrell Rd
- 8100 Cantrell Rd
- 68 White Oak Ln
- 7575 Cantrell Rd
- 7902 Harmon Dr
- 9 Meredith Ct Unit 5
- 9 Meredith Ct Unit 1
- 14 Evergreen Ct
- 1801 Reservoir Rd
- 1801 Georgia Ave
- 1812 Reservoir Rd
- 301 Kings Row Dr
- 7106 Ohio St
- 7321 Illinois St
- 7301 Indiana Ave
- 810 Pine Valley Rd Unit 810 Pine Valley
- 7111 Indiana Ave
- 1805 Sanford Dr
- 1100 Brookside Dr
- 1701 N Bryant St
