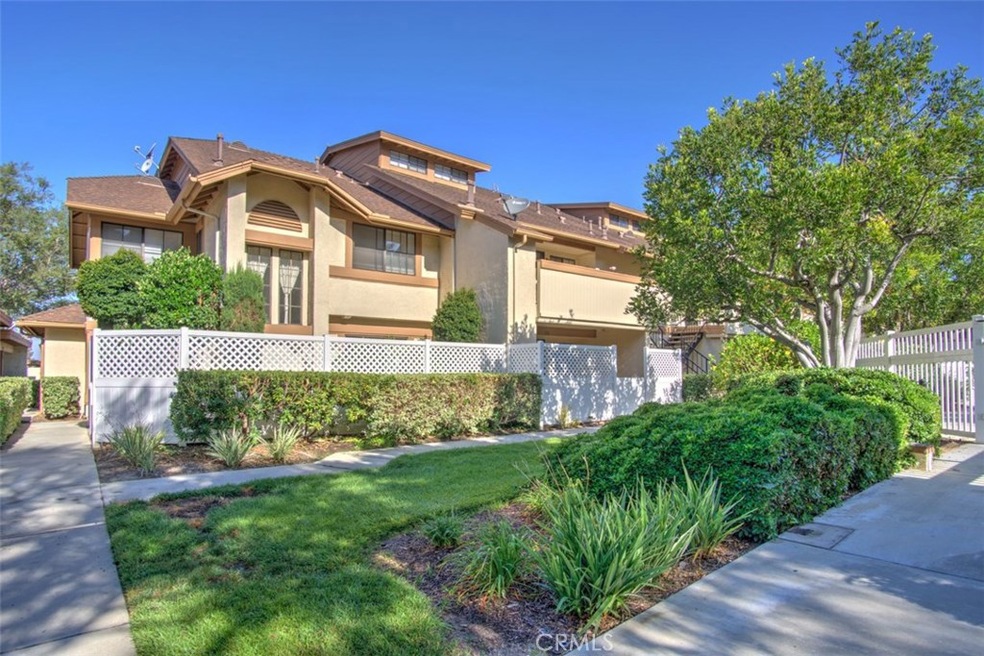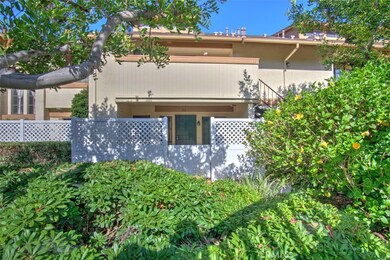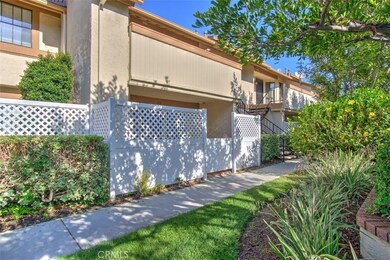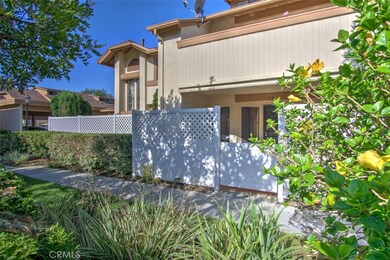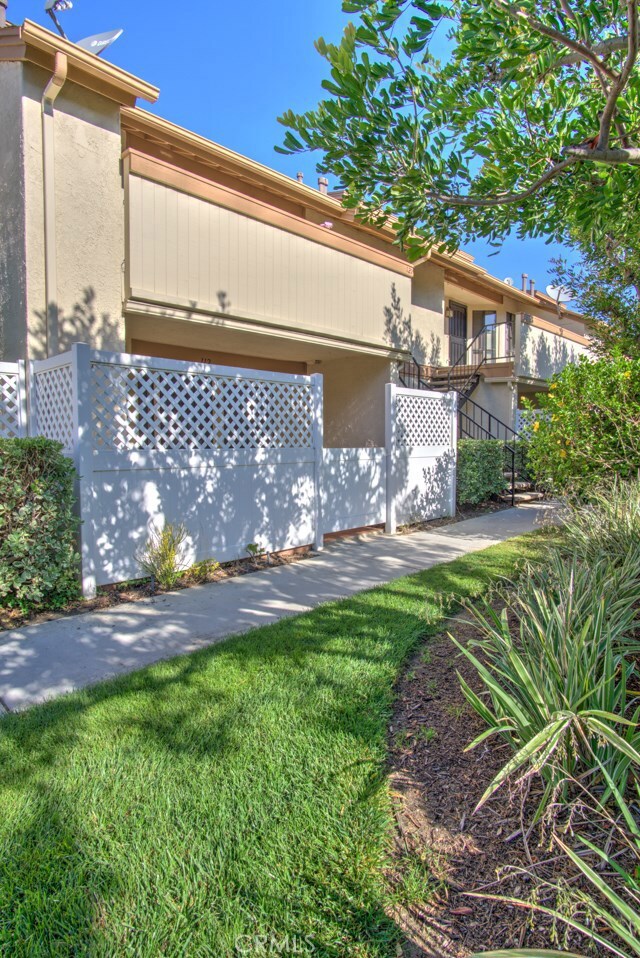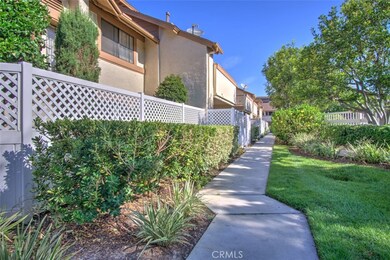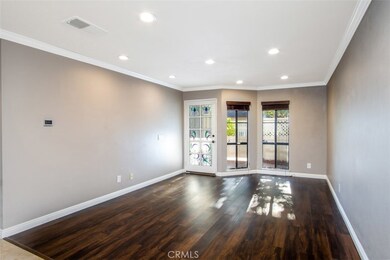
2200 Cheyenne Way Unit 112 Fullerton, CA 92833
Coyote Hills NeighborhoodHighlights
- In Ground Pool
- View of Trees or Woods
- Open Floorplan
- Sonora High School Rated A
- Updated Kitchen
- Property is near a park
About This Home
As of September 2020IT'S A "10", BEST OF THE BEST! Absolutely picture perfect and in immaculate condition! Nestled in the peaceful hills of one of the most desirable neighborhoods: Fullerton's popular "Westside" complex. This community sits across the 105-Acre Ralph Clark Regional Park, surrounded by lush greenbelts and mature trees. Truly the best location in the tract, no neighbor in the front. NO STAIRS. Generous sized one bedroom & one bathroom all in one level. Upgraded front door, warm and comfortable living room, gorgeous dark color laminate and nice tile flooring. Spacious kitchen with Formica countertops, upgraded appliances (stainless steel microwave & dishwasher), trey ceiling and casual dining area with ceiling fan. Handy inside laundry (stacked washer and dryer included) in sale. Crown molding & baseboards, mirrored closet doors, recessed lighting throughout. The bedroom has his and her closets and ceiling fan. Upgraded furnace & central air conditioning have been replaced one year ago. Enjoy a beautiful large fully fenced patio, also perfect for pets, gardening, BBQ & morning coffee. One carport plus plenty of guest parking nearby. Association dues include water/trash/fire insurance/pool/spa/playground/all outside maintenance. Surroundings are very well kept by Association. Convenient location, close to shopping, banks, restaurants, grocery markets, parks, transportation & golf courses. This is a fantastic opportunity for a first time buyer or to keep it as an investment property.
Property Details
Home Type
- Condominium
Est. Annual Taxes
- $4,058
Year Built
- Built in 1983 | Remodeled
Lot Details
- Two or More Common Walls
HOA Fees
- $330 Monthly HOA Fees
Home Design
- Traditional Architecture
- Turnkey
- Slab Foundation
- Fire Rated Drywall
- Composition Roof
- Pre-Cast Concrete Construction
- Concrete Perimeter Foundation
- Copper Plumbing
- Stucco
Interior Spaces
- 644 Sq Ft Home
- 1-Story Property
- Open Floorplan
- Crown Molding
- Tray Ceiling
- Ceiling Fan
- Recessed Lighting
- Blinds
- Window Screens
- Entryway
- Living Room
- Storage
- Views of Woods
Kitchen
- Updated Kitchen
- Eat-In Kitchen
- Built-In Range
- Microwave
- Dishwasher
- Formica Countertops
- Disposal
Flooring
- Laminate
- Tile
Bedrooms and Bathrooms
- 1 Main Level Bedroom
- 1 Full Bathroom
- Formica Counters In Bathroom
- Bathtub with Shower
- Walk-in Shower
- Exhaust Fan In Bathroom
Laundry
- Laundry Room
- Stacked Washer and Dryer
Home Security
Parking
- 1 Parking Space
- 1 Detached Carport Space
- Parking Available
- Guest Parking
Pool
- In Ground Pool
- In Ground Spa
Outdoor Features
- Brick Porch or Patio
- Exterior Lighting
- Rain Gutters
Location
- Property is near a park
- Property is near public transit
Schools
- Emery Elementary School
- Buena Park Middle School
- Sonora High School
Utilities
- Forced Air Heating and Cooling System
- Heating System Uses Natural Gas
- Underground Utilities
- Natural Gas Connected
- Gas Water Heater
- Central Water Heater
- Cable TV Available
Listing and Financial Details
- Tax Lot 2
- Tax Tract Number 11675
- Assessor Parcel Number 93998092
Community Details
Overview
- Master Insurance
- 252 Units
- Westside HOA, Phone Number (626) 967-7921
- Lordon Management Co. HOA
- Maintained Community
Recreation
- Community Playground
- Community Pool
- Community Spa
Security
- Carbon Monoxide Detectors
- Fire and Smoke Detector
- Firewall
Ownership History
Purchase Details
Home Financials for this Owner
Home Financials are based on the most recent Mortgage that was taken out on this home.Purchase Details
Home Financials for this Owner
Home Financials are based on the most recent Mortgage that was taken out on this home.Purchase Details
Home Financials for this Owner
Home Financials are based on the most recent Mortgage that was taken out on this home.Purchase Details
Home Financials for this Owner
Home Financials are based on the most recent Mortgage that was taken out on this home.Purchase Details
Similar Homes in Fullerton, CA
Home Values in the Area
Average Home Value in this Area
Purchase History
| Date | Type | Sale Price | Title Company |
|---|---|---|---|
| Grant Deed | $236,000 | Title 365 | |
| Interfamily Deed Transfer | -- | Title 365 | |
| Grant Deed | $234,000 | Stewart Title | |
| Grant Deed | $205,500 | First American Title Company | |
| Interfamily Deed Transfer | -- | None Available |
Mortgage History
| Date | Status | Loan Amount | Loan Type |
|---|---|---|---|
| Open | $188,000 | New Conventional | |
| Previous Owner | $210,000 | New Conventional | |
| Previous Owner | $183,000 | New Conventional | |
| Previous Owner | $184,950 | Purchase Money Mortgage |
Property History
| Date | Event | Price | Change | Sq Ft Price |
|---|---|---|---|---|
| 09/08/2020 09/08/20 | Sold | $320,000 | -2.7% | $497 / Sq Ft |
| 08/04/2020 08/04/20 | For Sale | $329,000 | +39.4% | $511 / Sq Ft |
| 07/08/2015 07/08/15 | Sold | $236,000 | -7.5% | $366 / Sq Ft |
| 05/12/2015 05/12/15 | Pending | -- | -- | -- |
| 04/03/2015 04/03/15 | For Sale | $255,000 | +9.0% | $396 / Sq Ft |
| 06/24/2014 06/24/14 | Sold | $234,000 | -1.7% | $363 / Sq Ft |
| 05/03/2014 05/03/14 | Pending | -- | -- | -- |
| 04/26/2014 04/26/14 | For Sale | $238,000 | -- | $370 / Sq Ft |
Tax History Compared to Growth
Tax History
| Year | Tax Paid | Tax Assessment Tax Assessment Total Assessment is a certain percentage of the fair market value that is determined by local assessors to be the total taxable value of land and additions on the property. | Land | Improvement |
|---|---|---|---|---|
| 2024 | $4,058 | $339,586 | $282,896 | $56,690 |
| 2023 | $3,974 | $332,928 | $277,349 | $55,579 |
| 2022 | $3,909 | $326,400 | $271,910 | $54,490 |
| 2021 | $3,880 | $320,000 | $266,578 | $53,422 |
| 2020 | $3,166 | $263,030 | $208,666 | $54,364 |
| 2019 | $3,093 | $257,873 | $204,574 | $53,299 |
| 2018 | $3,033 | $252,817 | $200,563 | $52,254 |
| 2017 | $2,989 | $247,860 | $196,630 | $51,230 |
| 2016 | $2,930 | $243,000 | $192,774 | $50,226 |
| 2015 | $2,873 | $238,675 | $187,446 | $51,229 |
| 2014 | -- | $211,500 | $154,712 | $56,788 |
Agents Affiliated with this Home
-
Linda Suk

Seller's Agent in 2020
Linda Suk
Reshape Real Estate
(714) 626-5366
8 in this area
158 Total Sales
-
Joseph Lee

Seller's Agent in 2015
Joseph Lee
Nexteam Real Estate
88 Total Sales
-
Jeannette Corona
J
Buyer's Agent in 2015
Jeannette Corona
Realty Masters & Associates
(714) 777-8700
4 Total Sales
-
Gene Levesque

Seller's Agent in 2014
Gene Levesque
Suncrest Realty
(714) 458-2447
47 Total Sales
-
Robert Yun
R
Buyer's Agent in 2014
Robert Yun
NET Properties
(213) 598-0786
1 Total Sale
Map
Source: California Regional Multiple Listing Service (CRMLS)
MLS Number: PW20155025
APN: 939-980-92
- 3001 Wisteria Ln
- 2150 Cheyenne Way Unit 165
- 2889 Muir Trail Dr
- 2886 Muir Trail Dr
- 2877 Muir Trail Dr
- 8192 Ashgrove Dr
- 14055 Santa Barbara St
- 4635 Beach Blvd
- 13929 Highlander Rd
- 13855 Visions Dr
- 4816 Saint Andrews Ave
- 14836 Rayfield Dr
- 13826 Monterey Ln
- 16209 Eagleridge Ct
- 14006 Las Puertas St
- 14453 Watkins Dr
- 4724 Madrid Plaza
- 4931 Saint Andrews Ave
- 15922 Alta Vista Dr Unit C
- 15927 Alta Vista Dr Unit D
