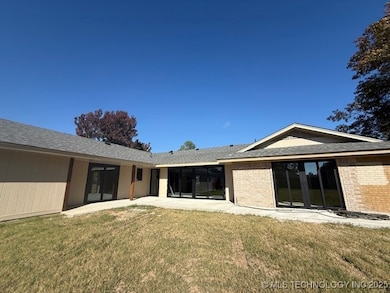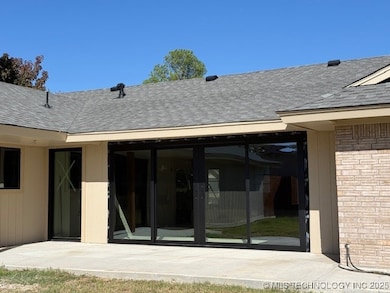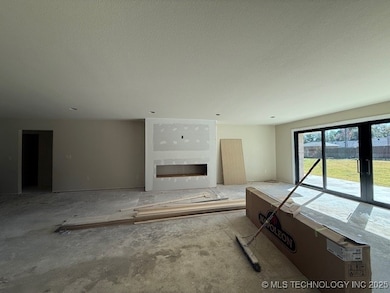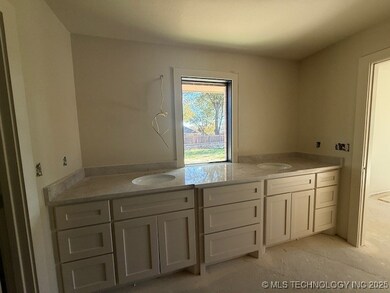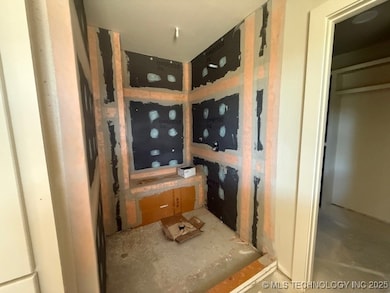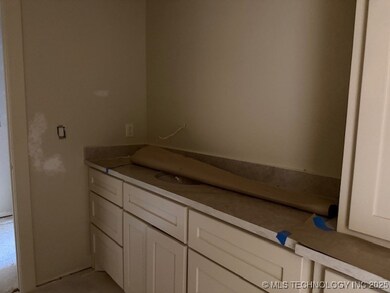2200 Cloverleaf Place Ardmore, OK 73401
Estimated payment $3,961/month
Highlights
- Corner Lot
- Quartz Countertops
- Covered Patio or Porch
- Plainview Primary School Rated A-
- No HOA
- 2 Car Attached Garage
About This Home
UNDER CONSTRUCTION!!! COMPLETE REMODEL!!! WILL BE LIKE NEW WHEN COMPLETED IN AROUND 60 DAYS. PROFESSIONALLY DESIGNED. (FLOOR PLANS ARE AVAILABLE) This home was gutted and floor plan reconfigured. OPEN FLOOR PLAN: LIVING/ DINING/ KITCHEN. LIST OF UPGRADES: roof, sheetrock, electrical, plumbing, flooring, cabinetry, windows, doors, central heat and air, hot water heaters. THIS WILL BE A SHOW PLACE. Beautiful corner lot, room for play equipment, pool, gardens, with great off street parking. Insurance company has rated this home as NEW CONTRUCTION AND IT WILL COME WITH A BUILDER'S ONE YEAR HOME WARRANTY.
Home Details
Home Type
- Single Family
Est. Annual Taxes
- $7,035
Year Built
- Built in 1968
Lot Details
- 0.79 Acre Lot
- North Facing Home
- Privacy Fence
- Corner Lot
- Sprinkler System
Parking
- 2 Car Attached Garage
- Side Facing Garage
- Driveway
Home Design
- Brick Exterior Construction
- Slab Foundation
- Wood Frame Construction
- Fiberglass Roof
- Asphalt
Interior Spaces
- 3,001 Sq Ft Home
- 1-Story Property
- Gas Log Fireplace
- Insulated Windows
- Aluminum Window Frames
- Insulated Doors
- Fire and Smoke Detector
- Electric Dryer Hookup
Kitchen
- Oven
- Range
- Dishwasher
- Quartz Countertops
- Disposal
Flooring
- Tile
- Vinyl
Bedrooms and Bathrooms
- 4 Bedrooms
Eco-Friendly Details
- Energy-Efficient Windows
- Energy-Efficient Doors
Outdoor Features
- Covered Patio or Porch
- Outdoor Storage
Schools
- Plainview Elementary School
- Plainview High School
Utilities
- Zoned Heating and Cooling
- Heating System Uses Gas
- Gas Water Heater
Community Details
- No Home Owners Association
- Western Oaks 2 Subdivision
Listing and Financial Details
- Home warranty included in the sale of the property
Map
Home Values in the Area
Average Home Value in this Area
Tax History
| Year | Tax Paid | Tax Assessment Tax Assessment Total Assessment is a certain percentage of the fair market value that is determined by local assessors to be the total taxable value of land and additions on the property. | Land | Improvement |
|---|---|---|---|---|
| 2024 | -- | $45,704 | $5,937 | $39,767 |
| 2023 | $0 | $44,373 | $5,760 | $38,613 |
| 2022 | $0 | $43,080 | $5,382 | $37,698 |
| 2021 | $3,395 | $37,440 | $5,382 | $32,058 |
| 2020 | $3,450 | $36,639 | $5,382 | $31,257 |
| 2019 | $3,263 | $35,573 | $5,382 | $30,191 |
| 2018 | $3,258 | $35,880 | $5,382 | $30,498 |
| 2017 | $2,742 | $30,884 | $4,878 | $26,006 |
| 2016 | $2,660 | $32,343 | $4,878 | $27,465 |
| 2015 | $2,959 | $32,343 | $4,878 | $27,465 |
| 2014 | $2,889 | $31,518 | $4,878 | $26,640 |
Property History
| Date | Event | Price | List to Sale | Price per Sq Ft | Prior Sale |
|---|---|---|---|---|---|
| 10/09/2025 10/09/25 | For Sale | $639,000 | +128.2% | $213 / Sq Ft | |
| 01/17/2025 01/17/25 | Sold | $280,000 | -18.8% | $102 / Sq Ft | View Prior Sale |
| 12/17/2024 12/17/24 | Pending | -- | -- | -- | |
| 11/23/2024 11/23/24 | Price Changed | $345,000 | -11.5% | $125 / Sq Ft | |
| 11/01/2024 11/01/24 | For Sale | $390,000 | +8.6% | $142 / Sq Ft | |
| 10/04/2021 10/04/21 | Sold | $359,000 | 0.0% | $130 / Sq Ft | View Prior Sale |
| 07/02/2021 07/02/21 | Pending | -- | -- | -- | |
| 07/02/2021 07/02/21 | For Sale | $359,000 | +15.1% | $130 / Sq Ft | |
| 10/02/2020 10/02/20 | Sold | $312,000 | -4.0% | $113 / Sq Ft | View Prior Sale |
| 02/17/2020 02/17/20 | Pending | -- | -- | -- | |
| 02/17/2020 02/17/20 | For Sale | $324,900 | +8.7% | $118 / Sq Ft | |
| 09/08/2017 09/08/17 | Sold | $299,000 | 0.0% | $113 / Sq Ft | View Prior Sale |
| 07/08/2017 07/08/17 | Pending | -- | -- | -- | |
| 07/08/2017 07/08/17 | For Sale | $299,000 | +17.3% | $113 / Sq Ft | |
| 12/21/2012 12/21/12 | Sold | $255,000 | 0.0% | $93 / Sq Ft | View Prior Sale |
| 10/30/2012 10/30/12 | Pending | -- | -- | -- | |
| 10/30/2012 10/30/12 | For Sale | $255,000 | -- | $93 / Sq Ft |
Purchase History
| Date | Type | Sale Price | Title Company |
|---|---|---|---|
| Warranty Deed | $280,000 | Stewart Title | |
| Warranty Deed | $280,000 | Stewart Title | |
| Warranty Deed | $359,000 | Stewart Title Of Ok Inc | |
| Warranty Deed | $312,000 | Stewart Title Of Ok Inc | |
| Warranty Deed | $299,000 | Stewart Title Of Oklahoma In | |
| Warranty Deed | $255,000 | None Available | |
| Warranty Deed | $2,500 | -- |
Mortgage History
| Date | Status | Loan Amount | Loan Type |
|---|---|---|---|
| Previous Owner | $249,600 | New Conventional | |
| Previous Owner | $284,050 | New Conventional | |
| Previous Owner | $175,000 | New Conventional |
Source: MLS Technology
MLS Number: 2542874
APN: 1425-00-006-001-0-001-00
- 2212 Cloverleaf Place
- 2222 Cloverleaf Place
- 811 Rosewood St
- 820 Virginia Ln
- 1006 S Rockford Rd
- 1121 Surrey Dr
- 1834 Sunset Park Terrace
- 2410 Augusta Rd
- 835 Sunset Ct
- 824 Sunset Dr SW
- 1831 Sunset Park Terrace
- 1800 SW 6th St
- 535 Sunset Dr SW
- 917 Q St SW
- 2412 S Rockford Pkwy
- 1616 6th Ave SW
- 930 P St SW Unit 3
- 58 Overland Route
- 1223 Buckingham
- 924 Manor Mall
- 1721 Broadway Place
- 12 Sunset Dr SW
- 1209 Stanley St SW
- 56 Joy Place
- 915 C St SW
- 208 B St SW
- 225 A St SW
- 622 A St NW
- 3821 12th Ave NW
- 1228 D St NW
- 4750 Travertine
- 115 Monroe St NE
- 1201 L St NE
- 402 Ash St
- 3450 N Commerce St
- 3117 Cardinal Dr
- 800 Richland Rd
- 40 Berwyn Ln
- 171 5th St
- 11129 E Colbert Dr Unit 3

