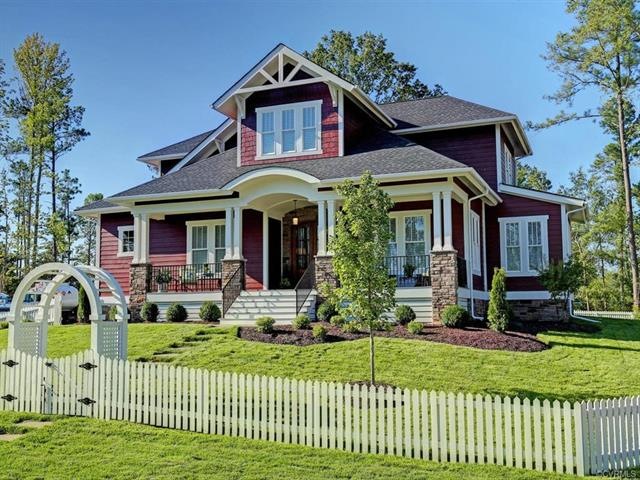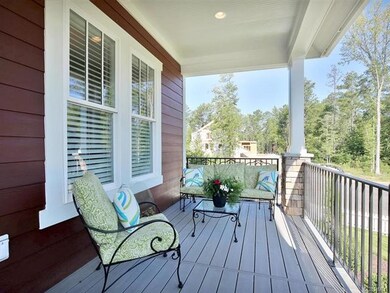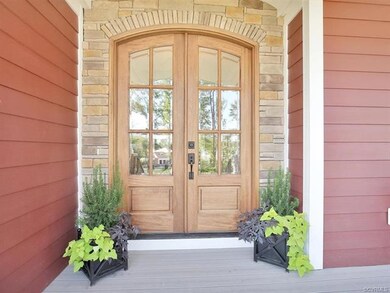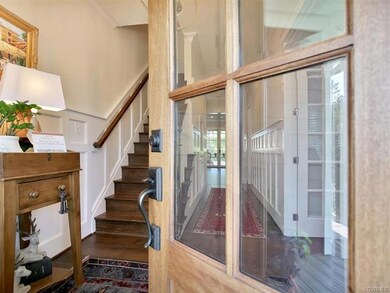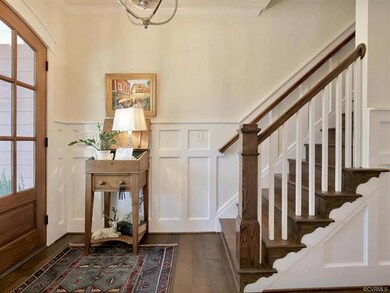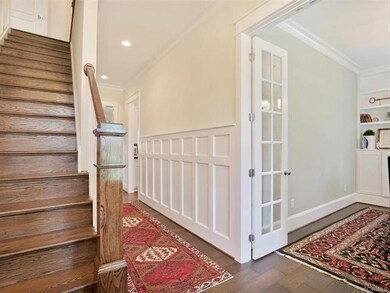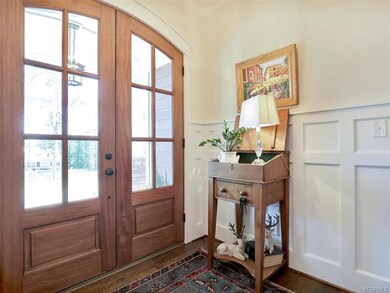
2200 Colwyn Bay Dr Midlothian, VA 23112
Highlights
- Custom Home
- Clubhouse
- High Ceiling
- Midlothian High School Rated A
- Wood Flooring
- Granite Countertops
About This Home
As of June 2019DON'T MISS THE OPPORTUNITY TO OWN A FORMER MODEL HOME IN THE NATIONALLY AWARDED NEIGHBORHOOD OF HALLSLEY! This former Biringer Builders model offers an Open Floor Plan, First Floor Master Suite, Quality Features Throughout & Large Fully Fenced Corner Lot on Private Cul De Sac! Step Through Custom Front Door into Bright Foyer w/10' Ceiling. Private Office has Perfect Set Up w/Custom Built Ins&French Doors. Luxury Kitchen Boasts Marble Counters, Top of the Line Wolf Appliances, Gorgeous Tile Backsplash, Double Oven, Wet Bar, Center Island w/Bar Seating & Light & Airy Morning Room.Open From the Kitchen, the Family Room Offers Striking Stone FP/Mantle. First Floor Master Suite is Impressive w/Tray Ceiling, 2 Spacious WI Closets&Spa Like Ensuite Bath w/Separate Vanities, Garden Tub&Large Tiled Shower. Second Floor Includes 3 More Bedrooms& 2 More Attached Baths. Huge Rec Room Could be Used as a Media Room, Game Room or 5th Bedroom. Outdoor Living is Perfect for Entertaining w/Screened In Porch&Patio w/Fireplace. Ample Storage Space in WI Attic&2 Car Attached Garage.Hallsley offers Amenities Such as Resort Style Pool, Playgrounds, Dog Park, Tennis Facility&Miles of Walking/Biking Trails!
Last Agent to Sell the Property
Long & Foster REALTORS License #0225213901 Listed on: 03/13/2019

Home Details
Home Type
- Single Family
Est. Annual Taxes
- $6,048
Year Built
- Built in 2015
Lot Details
- 0.39 Acre Lot
- Property is Fully Fenced
- Sprinkler System
- Zoning described as R15
HOA Fees
- $105 Monthly HOA Fees
Parking
- 2 Car Attached Garage
- Garage Door Opener
Home Design
- Custom Home
- Frame Construction
- Shingle Roof
- HardiePlank Type
Interior Spaces
- 3,408 Sq Ft Home
- 1-Story Property
- Wet Bar
- Built-In Features
- Bookcases
- High Ceiling
- Ceiling Fan
- Recessed Lighting
- Stone Fireplace
- Gas Fireplace
- French Doors
- Insulated Doors
- Dining Area
- Screened Porch
- Crawl Space
- Washer and Dryer Hookup
Kitchen
- Double Oven
- Gas Cooktop
- Stove
- Dishwasher
- Wine Cooler
- Kitchen Island
- Granite Countertops
- Disposal
Flooring
- Wood
- Partially Carpeted
- Ceramic Tile
Bedrooms and Bathrooms
- 5 Bedrooms
- En-Suite Primary Bedroom
- Walk-In Closet
- Double Vanity
- Garden Bath
Outdoor Features
- Patio
- Exterior Lighting
Schools
- Watkins Elementary School
- Midlothian Middle School
- Midlothian High School
Utilities
- Zoned Heating and Cooling
- Heating System Uses Natural Gas
- Vented Exhaust Fan
- Tankless Water Heater
- Propane Water Heater
Listing and Financial Details
- Tax Lot 7
- Assessor Parcel Number 710-69-65-65-400-000
Community Details
Overview
- Hallsley Subdivision
Amenities
- Clubhouse
Recreation
- Tennis Courts
- Community Playground
- Community Pool
- Trails
Ownership History
Purchase Details
Home Financials for this Owner
Home Financials are based on the most recent Mortgage that was taken out on this home.Purchase Details
Home Financials for this Owner
Home Financials are based on the most recent Mortgage that was taken out on this home.Purchase Details
Home Financials for this Owner
Home Financials are based on the most recent Mortgage that was taken out on this home.Similar Homes in Midlothian, VA
Home Values in the Area
Average Home Value in this Area
Purchase History
| Date | Type | Sale Price | Title Company |
|---|---|---|---|
| Warranty Deed | $675,000 | Attorney | |
| Warranty Deed | $631,000 | Atlantic Coast Stlmnt Svcs | |
| Special Warranty Deed | $135,000 | -- |
Mortgage History
| Date | Status | Loan Amount | Loan Type |
|---|---|---|---|
| Open | $599,886 | VA | |
| Closed | $598,488 | VA | |
| Previous Owner | $415,000 | New Conventional | |
| Previous Owner | $457,500 | Construction |
Property History
| Date | Event | Price | Change | Sq Ft Price |
|---|---|---|---|---|
| 06/28/2019 06/28/19 | Sold | $675,000 | 0.0% | $198 / Sq Ft |
| 04/09/2019 04/09/19 | Pending | -- | -- | -- |
| 03/13/2019 03/13/19 | For Sale | $675,000 | +7.0% | $198 / Sq Ft |
| 01/13/2017 01/13/17 | Sold | $631,000 | -2.8% | $188 / Sq Ft |
| 12/15/2016 12/15/16 | Pending | -- | -- | -- |
| 09/28/2016 09/28/16 | For Sale | $649,000 | -- | $194 / Sq Ft |
Tax History Compared to Growth
Tax History
| Year | Tax Paid | Tax Assessment Tax Assessment Total Assessment is a certain percentage of the fair market value that is determined by local assessors to be the total taxable value of land and additions on the property. | Land | Improvement |
|---|---|---|---|---|
| 2025 | $8,144 | $912,300 | $160,000 | $752,300 |
| 2024 | $8,144 | $890,500 | $160,000 | $730,500 |
| 2023 | $7,079 | $777,900 | $152,000 | $625,900 |
| 2022 | $6,908 | $750,900 | $140,000 | $610,900 |
| 2021 | $6,286 | $659,100 | $135,000 | $524,100 |
| 2020 | $6,214 | $654,100 | $130,000 | $524,100 |
| 2019 | $6,187 | $651,300 | $130,000 | $521,300 |
| 2018 | $6,041 | $636,600 | $130,000 | $506,600 |
| 2017 | $6,021 | $623,300 | $130,000 | $493,300 |
| 2016 | $5,903 | $614,900 | $130,000 | $484,900 |
| 2015 | $1,152 | $120,000 | $120,000 | $0 |
Agents Affiliated with this Home
-
Kyle Yeatman

Seller's Agent in 2019
Kyle Yeatman
Long & Foster
(804) 516-6413
1,451 Total Sales
-
Shannon Harton

Buyer's Agent in 2019
Shannon Harton
Nest Realty Group
(804) 416-4663
89 Total Sales
-
C
Seller's Agent in 2017
Charlie Bickel
Charlie Bickel Real Estate LLC
-
N
Buyer's Agent in 2017
NON MLS USER MLS
NON MLS OFFICE
Map
Source: Central Virginia Regional MLS
MLS Number: 1907425
APN: 710-69-65-65-400-000
- 16413 Lambourne Rd
- 16143 Old Castle Rd
- 16507 Hannington Dr
- 16501 Massey Hope St
- 1900 Limbeck Ln
- 1931 Muswell Ct
- 2413 Showning Ln
- 15812 W Millington Dr
- 15831 W Millington Dr
- 16018 MacLear Dr
- 15907 MacLear Dr
- 15813 MacLear Dr
- 15620 Cedarville Dr
- 1218 Old Hundred Rd
- 15412 Willowmore Dr
- 1300 Baltrey Ln
- 15324 Sultree Dr
- 1313 Idstone Way
- 2401 Willowvale Place
- 1840 Old Hundred Rd
