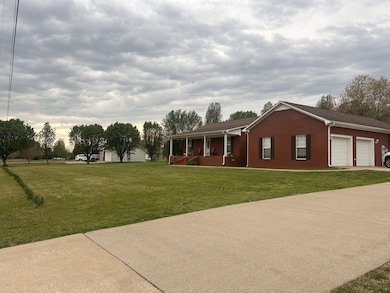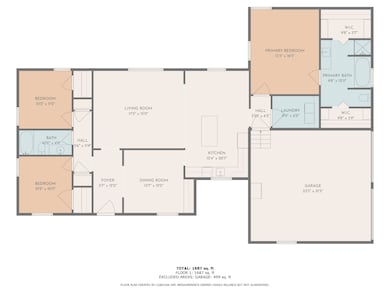2200 Crescentview Rd Pulaski, TN 38478
Estimated payment $2,202/month
Highlights
- Open Floorplan
- Valley View
- Wood Flooring
- Deck
- Traditional Architecture
- Corner Lot
About This Home
Absolutely Beautiful custom built brick home in a very peaceful subdivision just minutes from Downtown Pulaski. (No HOA) The house has an open floor plan with the Kitchen flowing into the Family room and includes 3BR/2BA, updated kitchen & baths in this spacious home, with 1,852 Sq. Ft. of livable space. You can keep your vehicles out of the weather with 4 garage spaces (2 in Detached Brick Garage), and enjoy a very well maintained yard on this corner lot. The home also features a covered front porch and a large back deck, perfect areas to enjoy a shady afternoon or host a family cookout! Fiber Optic Internet thru PES so you can work from home. Convenient location Only 3 miles to Pulaski Square, 45 minutes to Huntsville AL, 10 minutes to I-65 & 2 minutes to Hwy 64. This is a rare find that you just have to see!
Listing Agent
Bob White Realty Brokerage Phone: 9316380662 License #261331 Listed on: 04/03/2025
Home Details
Home Type
- Single Family
Est. Annual Taxes
- $1,328
Year Built
- Built in 2001
Lot Details
- 1.32 Acre Lot
- Corner Lot
- Level Lot
Parking
- 4 Car Garage
- Driveway
Home Design
- Traditional Architecture
- Brick Exterior Construction
- Shingle Roof
Interior Spaces
- 1,852 Sq Ft Home
- Property has 1 Level
- Open Floorplan
- Entrance Foyer
- Utility Room
- Washer and Electric Dryer Hookup
- Interior Storage Closet
- Valley Views
- Crawl Space
Kitchen
- Eat-In Kitchen
- Oven or Range
- Microwave
- Dishwasher
Flooring
- Wood
- Carpet
- Tile
Bedrooms and Bathrooms
- 3 Main Level Bedrooms
- Walk-In Closet
- 2 Full Bathrooms
- Double Vanity
Outdoor Features
- Deck
- Covered Patio or Porch
Schools
- Pulaski Elementary School
- Bridgeforth Middle School
- Giles Co High School
Utilities
- Central Heating and Cooling System
- Septic Tank
- High Speed Internet
Community Details
- No Home Owners Association
- Crescent Place Subdivision
Listing and Financial Details
- Assessor Parcel Number 116 00602 000
Map
Home Values in the Area
Average Home Value in this Area
Tax History
| Year | Tax Paid | Tax Assessment Tax Assessment Total Assessment is a certain percentage of the fair market value that is determined by local assessors to be the total taxable value of land and additions on the property. | Land | Improvement |
|---|---|---|---|---|
| 2025 | $1,328 | $66,850 | $0 | $0 |
| 2024 | $1,328 | $66,850 | $4,850 | $62,000 |
| 2023 | $1,328 | $66,850 | $4,850 | $62,000 |
| 2022 | $1,328 | $66,850 | $4,850 | $62,000 |
| 2021 | $1,192 | $42,200 | $3,725 | $38,475 |
| 2020 | $1,192 | $42,200 | $3,725 | $38,475 |
| 2019 | $1,192 | $42,200 | $3,725 | $38,475 |
| 2018 | $1,192 | $42,200 | $3,725 | $38,475 |
| 2017 | $1,192 | $42,200 | $3,725 | $38,475 |
| 2016 | $1,186 | $39,925 | $3,250 | $36,675 |
| 2015 | $1,106 | $39,925 | $3,250 | $36,675 |
| 2014 | $1,106 | $39,925 | $0 | $0 |
Property History
| Date | Event | Price | List to Sale | Price per Sq Ft | Prior Sale |
|---|---|---|---|---|---|
| 06/02/2025 06/02/25 | Price Changed | $397,500 | -3.0% | $215 / Sq Ft | |
| 04/03/2025 04/03/25 | For Sale | $410,000 | +135.1% | $221 / Sq Ft | |
| 10/23/2018 10/23/18 | Off Market | $174,400 | -- | -- | |
| 10/15/2018 10/15/18 | For Sale | $329,000 | 0.0% | $178 / Sq Ft | |
| 10/04/2018 10/04/18 | Pending | -- | -- | -- | |
| 10/04/2018 10/04/18 | For Sale | $329,000 | 0.0% | $178 / Sq Ft | |
| 10/02/2018 10/02/18 | Pending | -- | -- | -- | |
| 09/08/2018 09/08/18 | For Sale | $329,000 | +88.6% | $178 / Sq Ft | |
| 09/07/2018 09/07/18 | Off Market | $174,400 | -- | -- | |
| 07/13/2016 07/13/16 | Sold | $174,400 | -- | $94 / Sq Ft | View Prior Sale |
Purchase History
| Date | Type | Sale Price | Title Company |
|---|---|---|---|
| Warranty Deed | $174,400 | -- |
Mortgage History
| Date | Status | Loan Amount | Loan Type |
|---|---|---|---|
| Open | $171,241 | FHA |
Source: Realtracs
MLS Number: 2813339
APN: 116-006.02
- 1950 Elkton Pike
- 1316 Edgewood Dr
- 275 N Crescentview Rd
- 1825 Elkton Pike
- 857 Hicks Cut Rd
- 0 Cedar Place Rd
- 1177 Bethel Rd
- 1081 Donahue Rd
- 2250 Elkton Pike
- 2176 U S Highway 31
- 12 Acres Bunker Hill Rd
- 12A Bunker Hill Rd
- 200 N Tidwell Cir
- 221 Fry Ln
- 1531 Paulk Ln
- 1716 Keller Ave
- 1401 Pineview Dr
- 17.25 W Hwy 11
- 1549 Mill St
- 929 Kathleen Dr
- 905 Magazine Rd
- 421 S Cedar Ln
- 123 S Sam Davis Ave Unit 4
- 702 E Jefferson St
- 100 Somerset Ln
- 227 N 1st St
- 118 N 3rd St Unit 1
- 922 N 3rd St
- 105 Curt Alsup Way
- 2050 Lewisburg Hwy Unit C
- 123 Meadows Ln
- 130 Meadows Ln
- 2281 Franklin Hayes Rd
- 25996 Hobbs Loop
- 19643 Cotton Spring St
- 25600 Smithfield Rd
- 29944 Little Creek Rd
- 22043 Spidel Way
- 27624 Lambert Rd
- 27797 Gretta Cir







