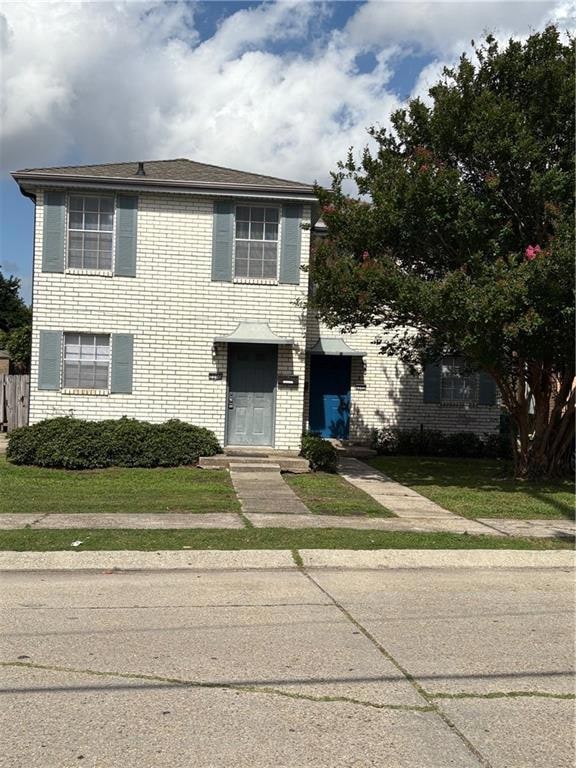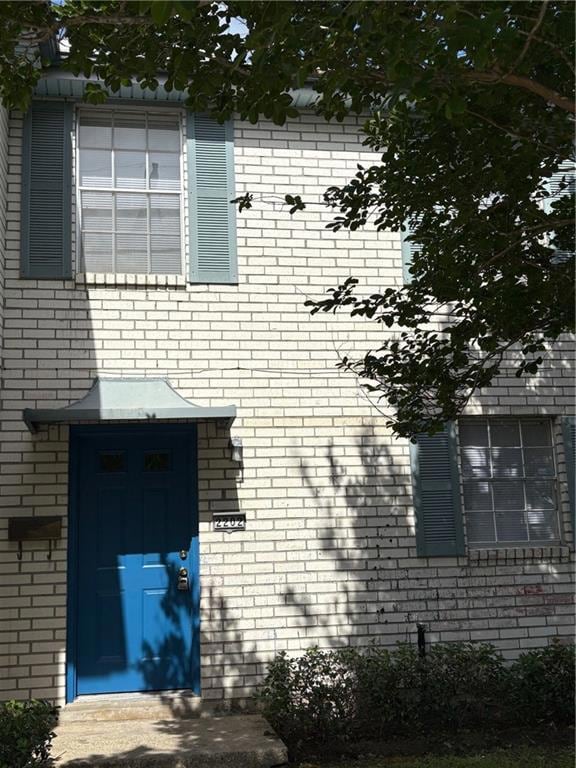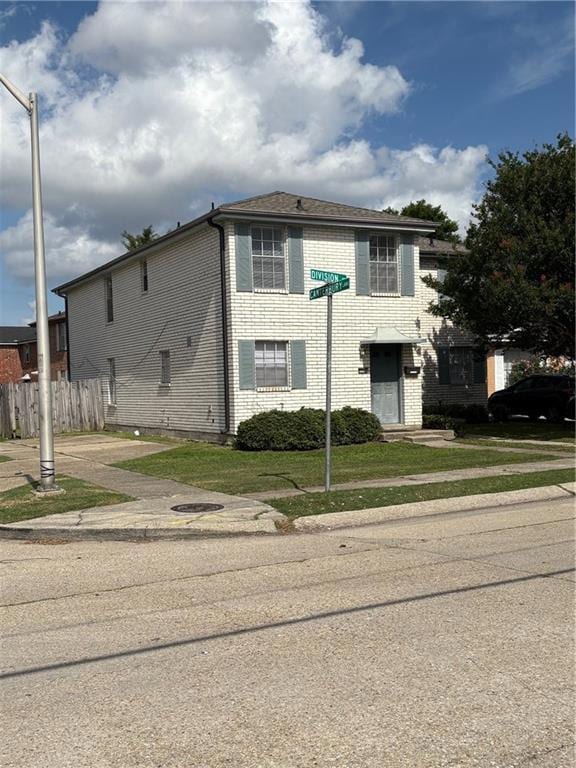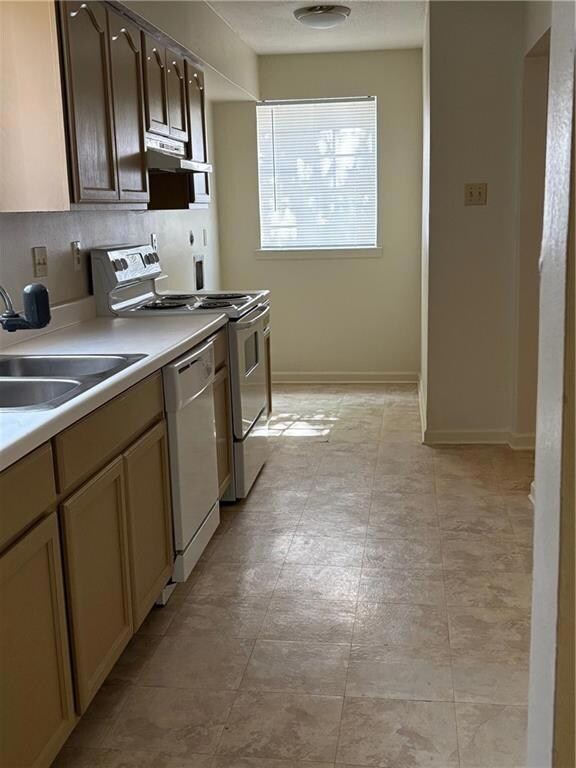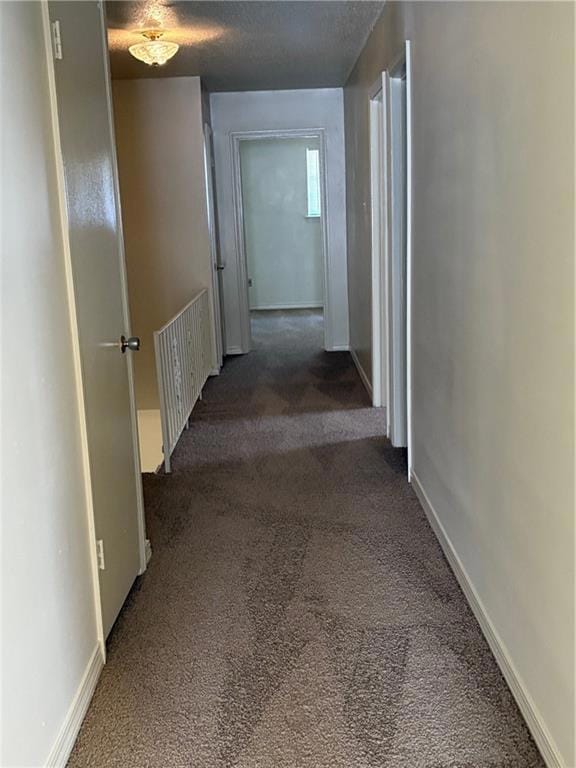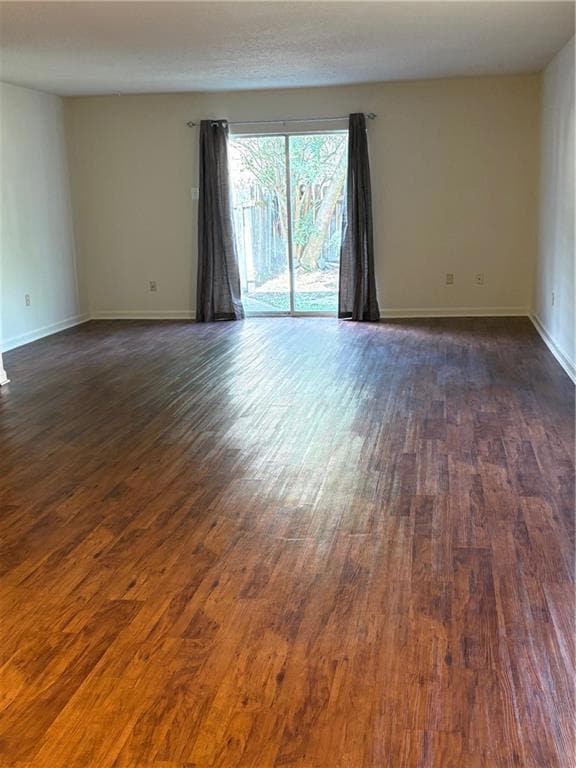2200 Division St Metairie, LA 70001
New Metairie North NeighborhoodHighlights
- One Cooling System Mounted To A Wall/Window
- Central Heating and Cooling System
- Rectangular Lot
- Metairie Academy For Advanced Studies Rated A-
- Dogs and Cats Allowed
About This Home
Brick townhouse unit located in Metairie just off of Causeway and West Napoleon. It is half of a double . It features 3 bedrooms, 2 1/2 baths with inside laundry. All bedrooms are upstairs and master has a private bath. There is a half bath on bottom floor. Unit is vacant and ready to be occupied. It is a very nice size with 1800 sq. ft. of living space. Unit has stove, dishwasher and washer and dryer hookups. It is in very good condition. Convenient location between Causeway and Cleary off of West Napoleon. No vouchers.Pets are on a one by one basis.
Townhouse Details
Home Type
- Townhome
Est. Annual Taxes
- $2,743
Year Built
- Built in 1972
Parking
- Driveway
Home Design
- Brick Exterior Construction
- Slab Foundation
Interior Spaces
- 1,800 Sq Ft Home
- 2-Story Property
- Washer and Dryer Hookup
Kitchen
- Oven
- Range
- Dishwasher
Bedrooms and Bathrooms
- 3 Bedrooms
Utilities
- One Cooling System Mounted To A Wall/Window
- Central Heating and Cooling System
Additional Features
- Lot Dimensions are 50x110
- City Lot
Community Details
- Dogs and Cats Allowed
- Breed Restrictions
Listing and Financial Details
- Security Deposit $1,725
- Tenant pays for electricity, water
- Assessor Parcel Number 0820035186
Map
Source: ROAM MLS
MLS Number: 2503086
APN: 0820035171
- 2 Division St
- 2100 02 Caswell Ln
- 2200 02 Caswell Ln
- 3821 23 Vernon St
- 2104 06 Caswell Ln
- 3825 27 Vernon St
- 2409-11 Caswell Ln
- 2301 Edenborn Ave Unit 207
- 2301 Edenborn Ave Unit 102
- 2330 Edenborn Ave Unit 320
- 2330 Edenborn Ave Unit 301
- 2330 Edenborn Ave Unit 116
- 2120 22 Neyrey Dr
- 2113 Krisma St
- 2028 Neyrey Dr
