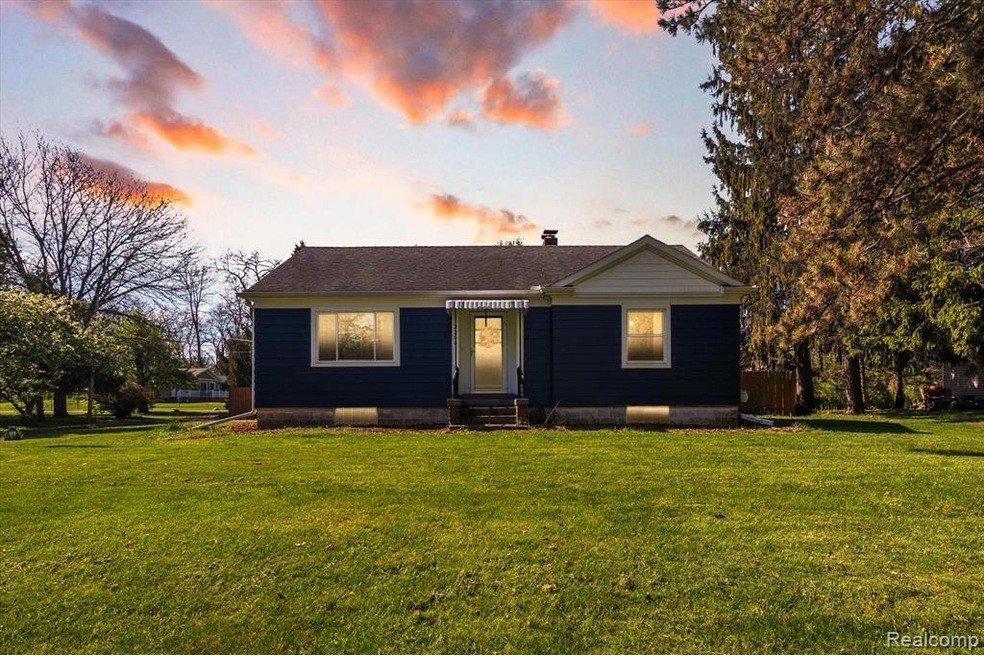
$274,900
- 2 Beds
- 2 Baths
- 1,294 Sq Ft
- 1412 Booth St
- Howell, MI
Welcome to this charming 2-bedroom, 2-bath ranch, set on a beautiful lot with plenty of space inside and out. The spacious 2.5-car attached garage offers abundant storage and built-in shelving, while a large shed in the backyard keeps tools and equipment organized. Step out onto the private deck, complete with shade cover, ideal for outdoor dining. This well-maintained home includes a
Anne Raba Vision Realty Centers
