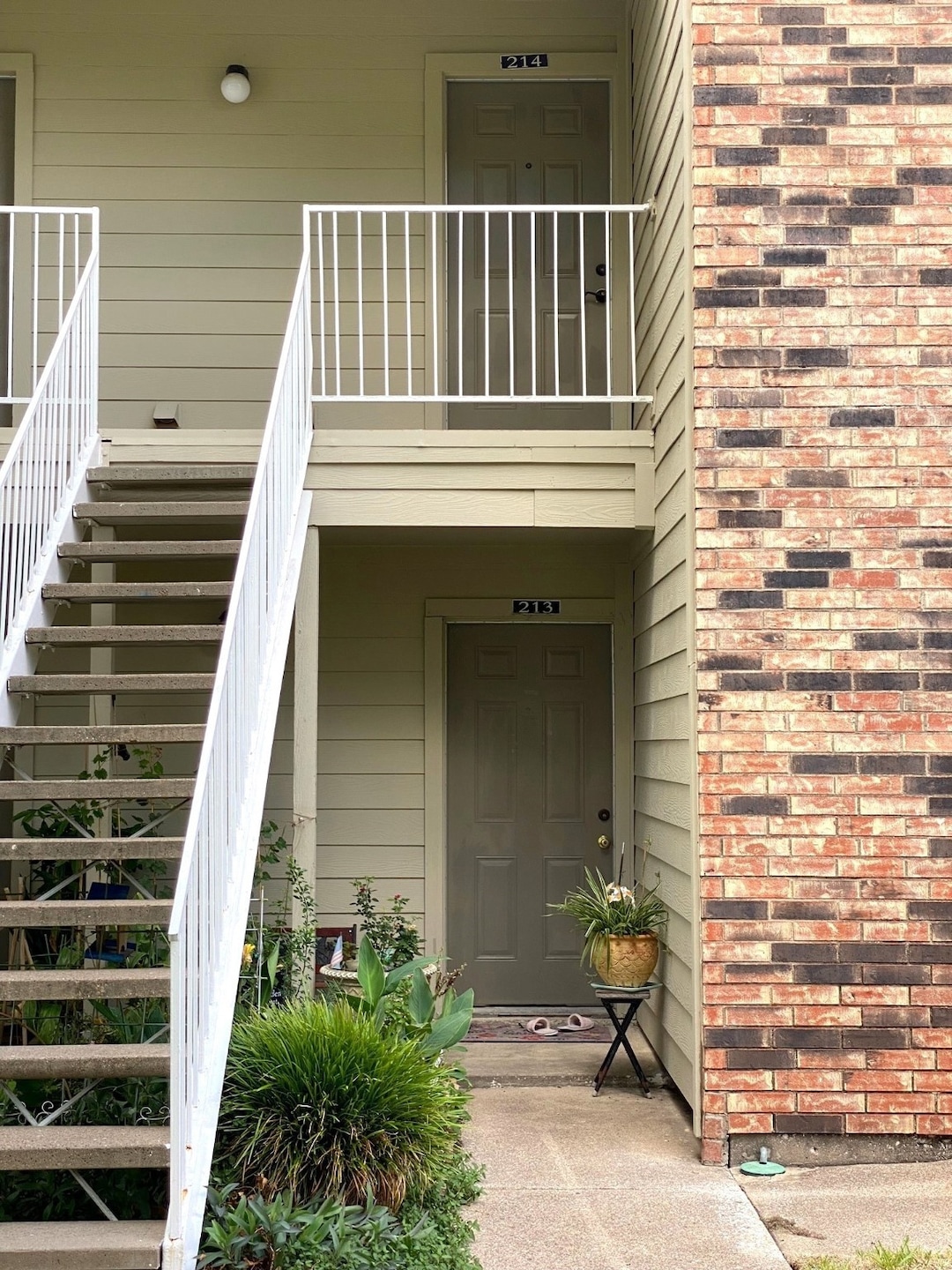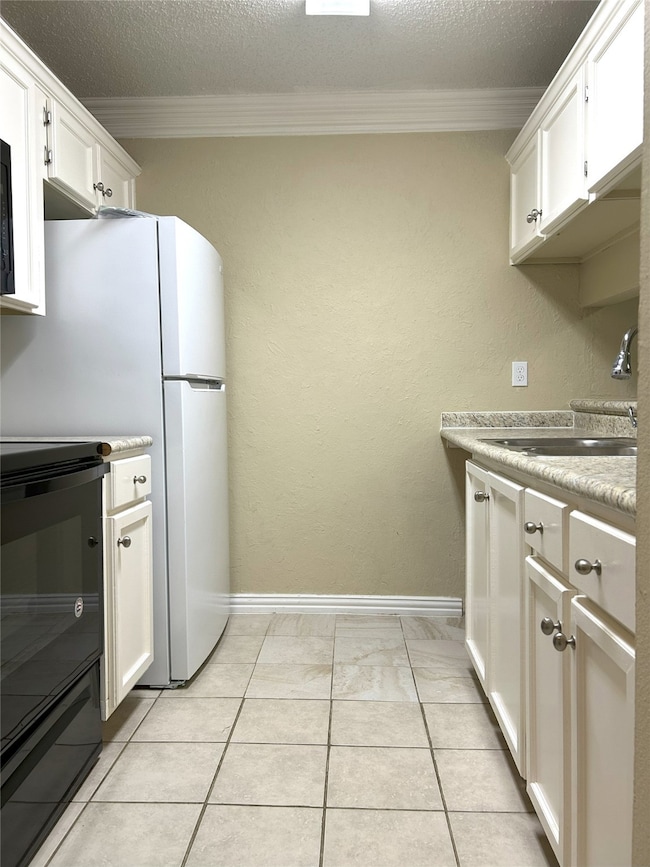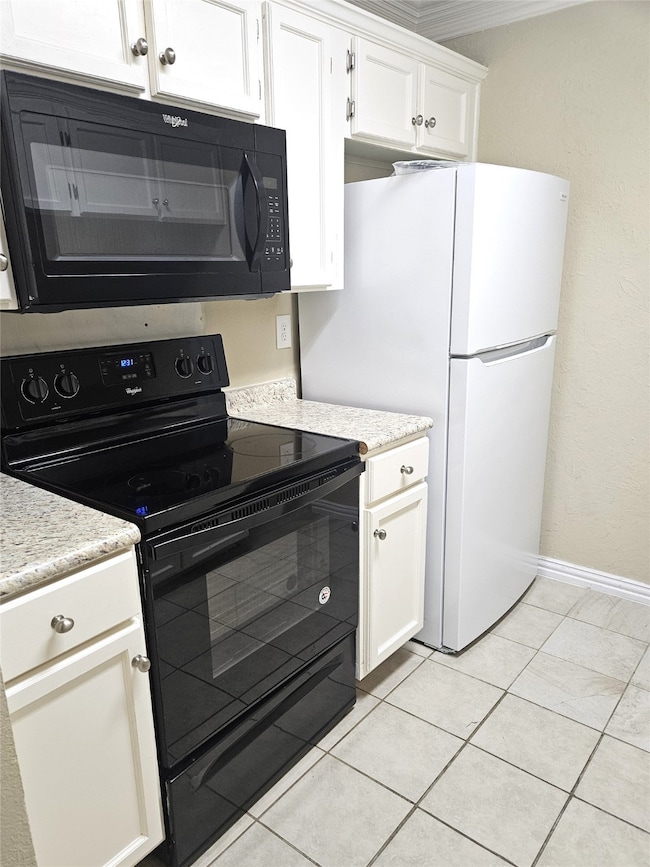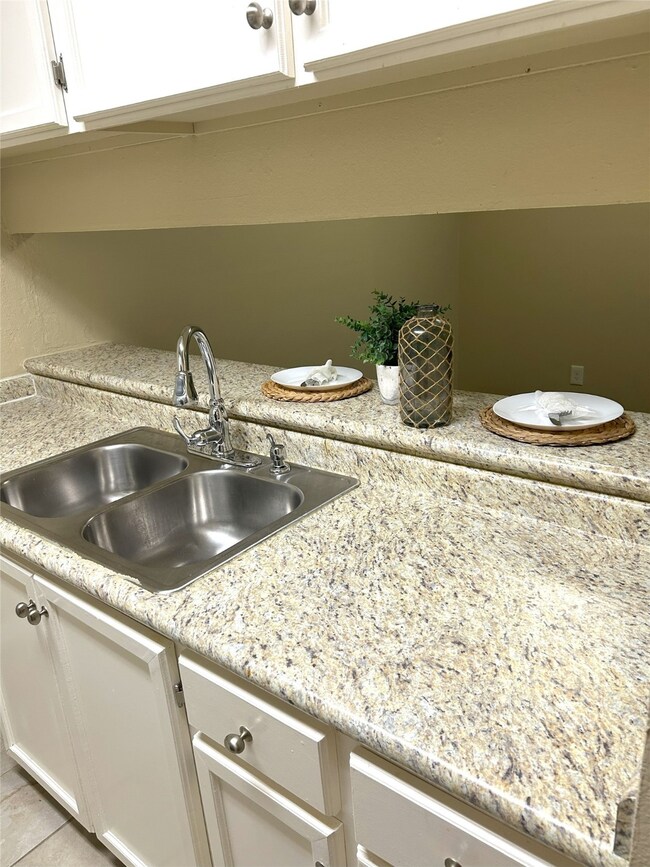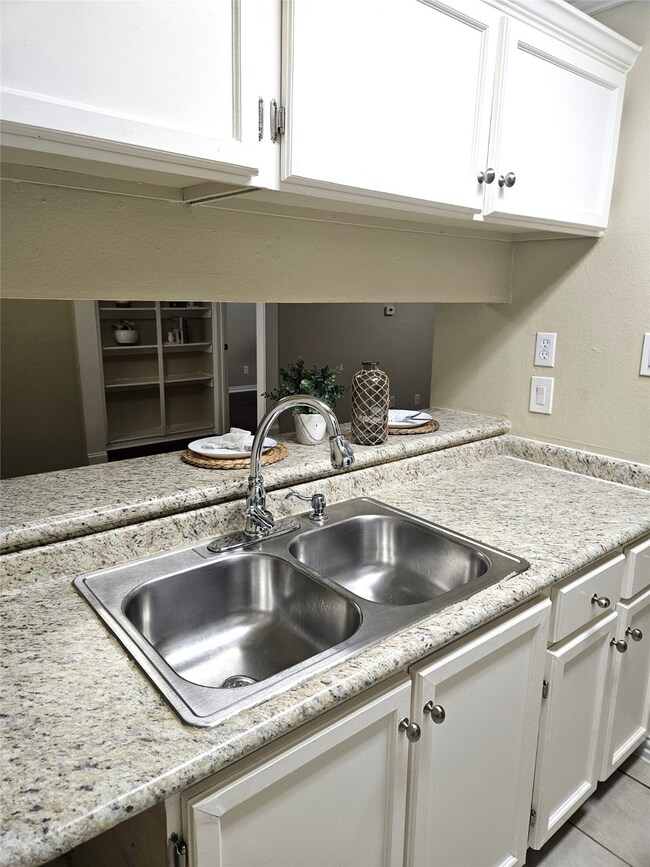2200 E Trinity Mills Rd Unit 214 Carrollton, TX 75006
Trinity Mills NeighborhoodEstimated payment $1,189/month
Highlights
- In Ground Pool
- Traditional Architecture
- 1 Fireplace
- 5.2 Acre Lot
- Wood Flooring
- Walk-In Closet
About This Home
If you're seeking a centrally located, low-maintenance lifestyle, look no further! This move-in-ready 1-bedroom, 1-bathroom home offers comfort, convenience, and charm in one perfect package. Featuring beautiful wood floors throughout the living and bedroom areas, this home has been meticulously maintained and thoughtfully updated. Enjoy a bright and open layout with enough space for both dining and living areas. The bathroom has been tastefully updated with a modern vanity and fixtures, adding a touch of luxury to your daily routine.Ideally situated just 30 minutes from downtown Dallas, you'll love being close to top-tier shopping, dining, and entertainment options in the heart of North Dallas. Whether you're a first-time buyer, downsizing, or looking for an investment, this home checks all the boxes.
Listing Agent
Repeat Realty, LLC Brokerage Phone: (972) 966-6683 License #0629246 Listed on: 05/05/2025
Property Details
Home Type
- Condominium
Est. Annual Taxes
- $2,619
Year Built
- Built in 1980
HOA Fees
- $219 Monthly HOA Fees
Home Design
- Traditional Architecture
- Brick Exterior Construction
- Slab Foundation
Interior Spaces
- 633 Sq Ft Home
- 1-Story Property
- Ceiling Fan
- 1 Fireplace
- Window Treatments
- Washer and Electric Dryer Hookup
Kitchen
- Electric Oven
- Electric Cooktop
- Microwave
Flooring
- Wood
- Ceramic Tile
Bedrooms and Bathrooms
- 1 Bedroom
- Walk-In Closet
- 1 Full Bathroom
Parking
- Carport
- Additional Parking
- Parking Lot
- Outside Parking
Pool
- In Ground Pool
Schools
- Blanton Elementary School
- Smith High School
Utilities
- Central Heating and Cooling System
- Cable TV Available
Listing and Financial Details
- Assessor Parcel Number 14119500000200214
Community Details
Overview
- Association fees include all facilities, management, insurance, ground maintenance, maintenance structure, trash, water
- Trinity Meadows Association
- Trinity Meadows Subdivision
Recreation
- Community Pool
Map
Home Values in the Area
Average Home Value in this Area
Tax History
| Year | Tax Paid | Tax Assessment Tax Assessment Total Assessment is a certain percentage of the fair market value that is determined by local assessors to be the total taxable value of land and additions on the property. | Land | Improvement |
|---|---|---|---|---|
| 2023 | $2,619 | $127,440 | $16,990 | $110,450 |
| 2022 | $2,304 | $101,280 | $16,990 | $84,290 |
| 2021 | $2,431 | $101,280 | $16,990 | $84,290 |
| 2020 | $2,671 | $107,610 | $16,990 | $90,620 |
| 2019 | $2,406 | $91,790 | $16,990 | $74,800 |
| 2018 | $1,336 | $50,640 | $6,790 | $43,850 |
| 2017 | $1,124 | $42,410 | $6,790 | $35,620 |
| 2016 | $1,124 | $42,410 | $6,790 | $35,620 |
| 2015 | $916 | $35,450 | $4,250 | $31,200 |
| 2014 | $916 | $35,450 | $4,250 | $31,200 |
Property History
| Date | Event | Price | Change | Sq Ft Price |
|---|---|---|---|---|
| 06/10/2025 06/10/25 | Price Changed | $135,000 | -6.9% | $213 / Sq Ft |
| 05/28/2025 05/28/25 | Price Changed | $145,000 | -3.3% | $229 / Sq Ft |
| 05/05/2025 05/05/25 | For Sale | $149,900 | -- | $237 / Sq Ft |
Purchase History
| Date | Type | Sale Price | Title Company |
|---|---|---|---|
| Warranty Deed | -- | Ctic | |
| Trustee Deed | $16,200 | -- |
Source: North Texas Real Estate Information Systems (NTREIS)
MLS Number: 20924440
APN: 14119500000200214
- 2200 E Trinity Mills Rd Unit 214
- 2529 Guerrero Dr
- 2136 Tampico Dr
- 2218 Colonial Place
- 2205 Timberwood
- 2504 Scott Mill Rd
- 2204 Ridgewood
- 2128 Pueblo Dr
- 2126 Pueblo Dr
- 2244 Woodcreek
- 2105 Tampico Dr
- 2306 Westbrook Dr
- 2261 Woodcreek
- 2208 Cedar Cir
- 2202 Southern Ct
- 2223 Big Bend Dr
- 2220 Cedar Cir
- 2208 Statler Dr
- 2202 Statler Dr
- 2828 Elk Grove Rd
