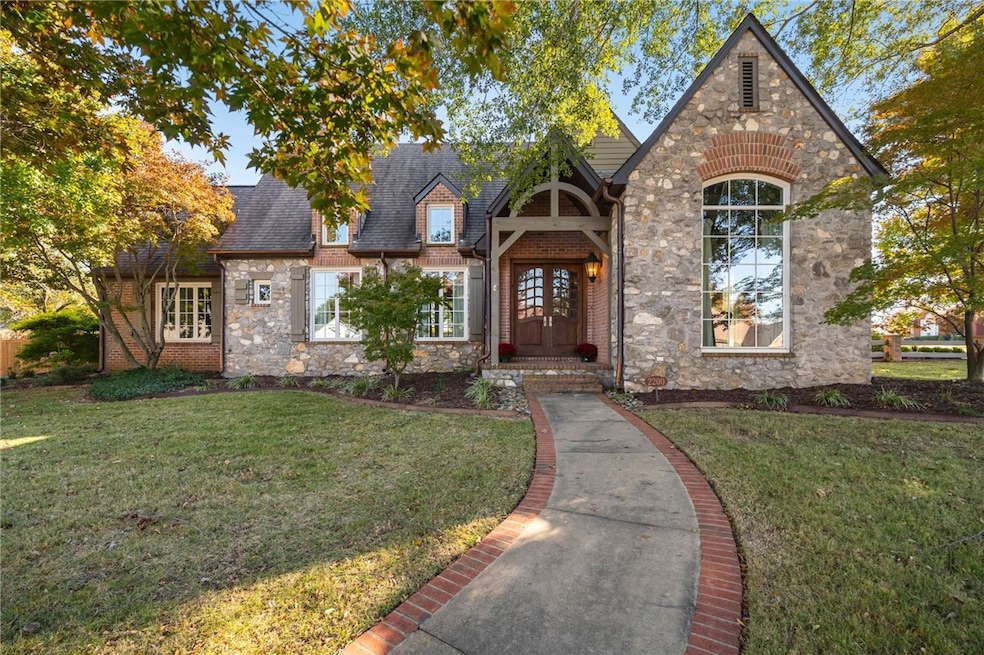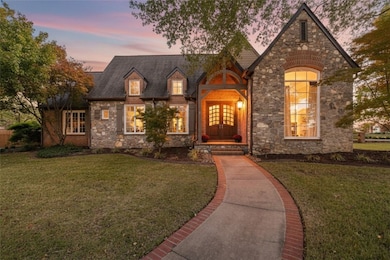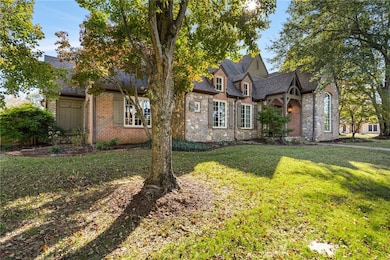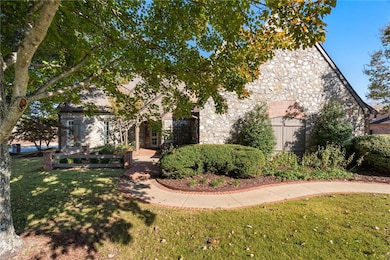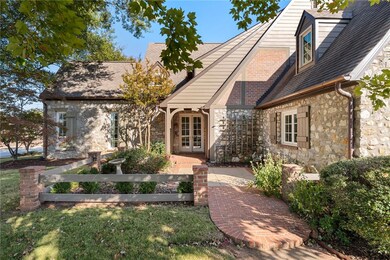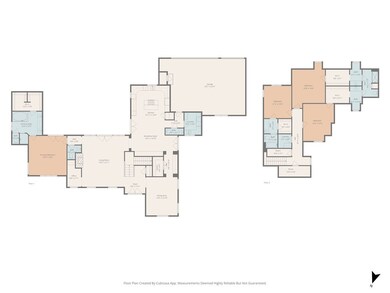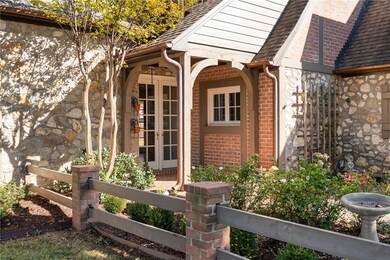2200 Fianna Way Fort Smith, AR 72908
Fianna Hills NeighborhoodEstimated payment $3,839/month
Highlights
- Popular Property
- 0.53 Acre Lot
- Cathedral Ceiling
- Elmer H. Cook Elementary School Rated A-
- Property is near a park
- Wood Flooring
About This Home
Jack Arnold-designed French Country home in Fianna Estates. This 4-bedroom, 3 full/2 half bath property showcases true craftsmanship throughout including custom distressed wood-beamed ceilings, and rich white oak flooring. The living room offers vaulted ceilings and beautiful natural lighting, creating a warm and inviting atmosphere for everyday living and entertaining. The chef’s kitchen has KitchenAid appliances with a 6-burner cooktop and double ovens. The luxurious primary suite features vaulted and beamed ceilings with a master bath that offers heated marble flooring, a whirlpool tub, walk-in shower, and elevated finishes throughout. The professionally landscaped yard with covered patio and gas grill hookup is ideal for outdoor dining and entertaining. This is a rare opportunity to own a truly special home—where quality, beauty, and comfort are all perfectly paired and ready for the next owner to enjoy.
Listing Agent
WMS Real Estate Company Brokerage Email: wmsre.angie@gmail.com Listed on: 11/07/2025
Home Details
Home Type
- Single Family
Est. Annual Taxes
- $4,379
Year Built
- Built in 1998
Lot Details
- 0.53 Acre Lot
- Privacy Fence
- Wood Fence
Parking
- 3 Car Attached Garage
Home Design
- Slab Foundation
- Shingle Roof
- Architectural Shingle Roof
Interior Spaces
- 3,482 Sq Ft Home
- 2-Story Property
- Built-In Features
- Cathedral Ceiling
- Ceiling Fan
- Living Room with Fireplace
- Fire and Smoke Detector
- Double Oven
Flooring
- Wood
- Carpet
Bedrooms and Bathrooms
- 4 Bedrooms
- Soaking Tub
Utilities
- Central Heating and Cooling System
- Gas Water Heater
- High Speed Internet
- Cable TV Available
Additional Features
- Covered Patio or Porch
- Property is near a park
Listing and Financial Details
- Tax Lot 1681
Community Details
Recreation
- Park
Additional Features
- Fianna Estates Subdivision
- Shops
Map
Home Values in the Area
Average Home Value in this Area
Tax History
| Year | Tax Paid | Tax Assessment Tax Assessment Total Assessment is a certain percentage of the fair market value that is determined by local assessors to be the total taxable value of land and additions on the property. | Land | Improvement |
|---|---|---|---|---|
| 2024 | $4,412 | $84,030 | $11,000 | $73,030 |
| 2023 | $4,454 | $84,030 | $11,000 | $73,030 |
| 2022 | $4,504 | $84,030 | $11,000 | $73,030 |
| 2021 | $4,504 | $84,030 | $11,000 | $73,030 |
| 2020 | $4,504 | $84,030 | $11,000 | $73,030 |
| 2019 | $3,966 | $77,700 | $11,000 | $66,700 |
| 2018 | $3,817 | $77,700 | $11,000 | $66,700 |
| 2017 | $3,261 | $77,700 | $11,000 | $66,700 |
| 2016 | $3,298 | $77,700 | $11,000 | $66,700 |
| 2015 | $3,298 | $77,700 | $11,000 | $66,700 |
| 2014 | $2,791 | $59,820 | $11,000 | $48,820 |
Property History
| Date | Event | Price | List to Sale | Price per Sq Ft | Prior Sale |
|---|---|---|---|---|---|
| 11/07/2025 11/07/25 | For Sale | $659,000 | +3.8% | $189 / Sq Ft | |
| 06/07/2024 06/07/24 | Sold | $635,000 | 0.0% | $173 / Sq Ft | View Prior Sale |
| 05/04/2024 05/04/24 | Pending | -- | -- | -- | |
| 05/03/2024 05/03/24 | For Sale | $635,000 | +35.4% | $173 / Sq Ft | |
| 09/17/2019 09/17/19 | Sold | $468,900 | -7.9% | $128 / Sq Ft | View Prior Sale |
| 08/18/2019 08/18/19 | Pending | -- | -- | -- | |
| 07/12/2019 07/12/19 | For Sale | $509,000 | -- | $139 / Sq Ft |
Purchase History
| Date | Type | Sale Price | Title Company |
|---|---|---|---|
| Warranty Deed | $468,900 | None Available | |
| Interfamily Deed Transfer | -- | None Available | |
| Warranty Deed | $450,000 | Western Arkansas Title Svc | |
| Deed | $50,000 | -- |
Mortgage History
| Date | Status | Loan Amount | Loan Type |
|---|---|---|---|
| Open | $325,000 | New Conventional |
Source: Northwest Arkansas Board of REALTORS®
MLS Number: 1327870
APN: 12584-1681-00000-00
- 2412 Fianna Way
- 2101 Rannoch Trace
- 1801 Fianna Way
- 2012 Ramsgate Way
- 1801 Rannoch Trace
- 2300 Brigadoon Dr
- 10408 Innsbruck Ct
- 1708 Rannoch Trace
- 3005 Chelsea Mead
- 3017 Canongate Way
- 9901 Kingsley Place
- 12034 Ridgefield Dr
- 10009 Jenny Lind Rd
- 10520 Castleton St
- 1808 Bramble Brae St
- 10101 Stephens Ct
- 1326 & 1328 Rabbit Run Rd
- 3308 Ramsgate Way
- 2309 Skye Rd
- 9708 Jenny Lind Rd
- 1429 Willowbrook Cir
- 3513 Glen Flora Way
- 1200 Fianna Pl Ct
- 2881 Oakview Rd
- 8817 S 28th St
- 8500 S 28th St
- 612 Ridge Point Dr
- 9207 Highway 71 S Unit 10
- 9207 Highway 71 S Unit 11
- 8409 S 35th Terrace
- 320 Chateau Dr
- 7500 Jenny Lind Rd
- 9820 Mylea Cir
- 10108 Talavera Trail
- 8815 Bainbridge Ct
- 8909 Cambria Cir
- 8916 Cambria Cir
- 7114 Texas Rd
- 11626 Maplewood Dr
- 601 Cedar Ln
