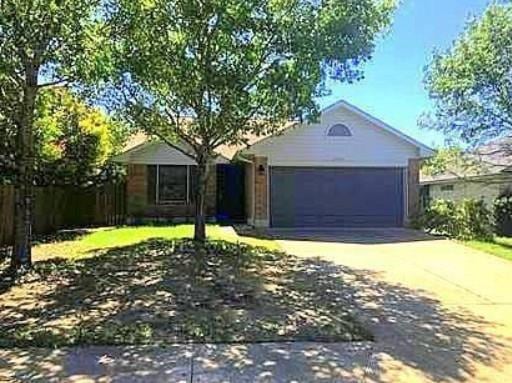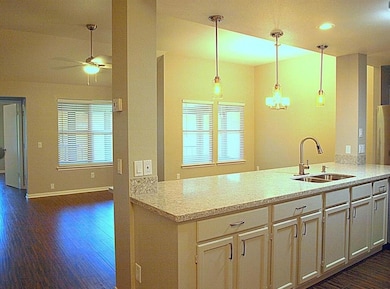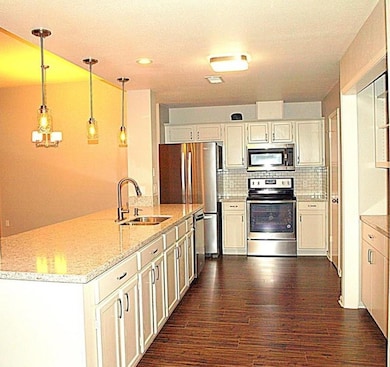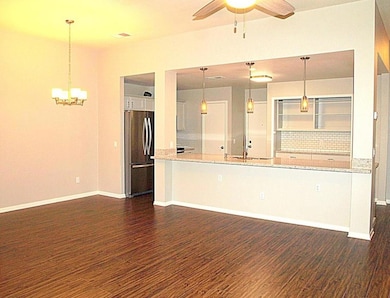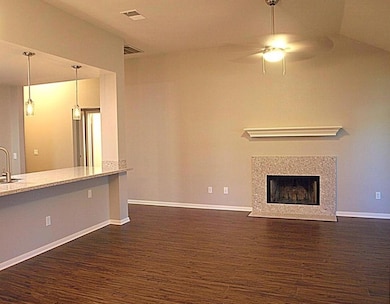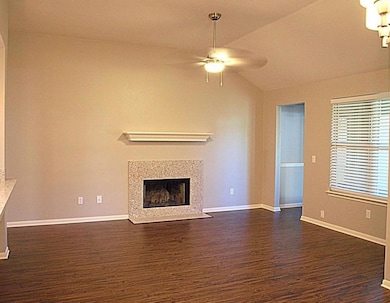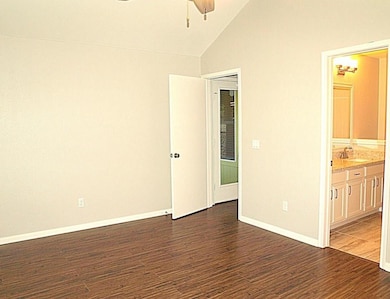2200 Larston Ln Cedar Park, TX 78613
Gann Ranch NeighborhoodHighlights
- Deck
- High Ceiling
- Private Yard
- Running Brushy Middle Rated A
- Stone Countertops
- Community Pool
About This Home
Charming 3 Bedroom, 2 Bath Home for Lease – Modern Updates & No Carpet!
Welcome home to this beautifully updated 3 bedroom, 2 bathroom residence nestled in a quiet, established neighborhood. Step inside to find NO carpet throughout, offering easy maintenance and a clean, modern feel.
Enjoy cooking in the stylish kitchen featuring quartz countertops, sleek cabinetry, and plenty of workspace. The open-concept living and dining area is perfect for entertaining or cozy nights in.
Each bedroom is spacious with ample closet storage, and the bathrooms are tastefully updated for comfort and function. Outside, a shaded front yard and private backyard create a peaceful setting to relax or play.
Conveniently located near schools, parks, and major roads, this home is move-in ready and waiting for you!
Don't miss this one—schedule your showing today!
Listing Agent
Casa Dulce Realty Brokerage Phone: (512) 345-6355 License #0748691 Listed on: 07/07/2025
Home Details
Home Type
- Single Family
Est. Annual Taxes
- $6,238
Year Built
- Built in 1995
Lot Details
- 7,405 Sq Ft Lot
- North Facing Home
- Fenced
- Private Yard
Parking
- 2 Car Garage
Home Design
- Slab Foundation
- Frame Construction
- Composition Roof
- Masonry Siding
Interior Spaces
- 1,279 Sq Ft Home
- 1-Story Property
- High Ceiling
- Family Room with Fireplace
- Vinyl Flooring
Kitchen
- Open to Family Room
- Breakfast Bar
- Gas Range
- Free-Standing Range
- <<microwave>>
- Dishwasher
- Stainless Steel Appliances
- Stone Countertops
- Disposal
Bedrooms and Bathrooms
- 3 Main Level Bedrooms
- Walk-In Closet
- 2 Full Bathrooms
- Double Vanity
Outdoor Features
- Deck
- Front Porch
Schools
- Knowles Elementary School
- Running Brushy Middle School
- Leander High School
Additional Features
- No Interior Steps
- Central Heating and Cooling System
Listing and Financial Details
- Security Deposit $1,895
- Tenant pays for all utilities
- Renewal Option
- $75 Application Fee
- Assessor Parcel Number 17W324400K00120006
- Tax Block K
Community Details
Overview
- Property has a Home Owners Association
- Gann Ranch Sec 01 Subdivision
- Property managed by Scribe Residential
Recreation
- Community Pool
Map
Source: Unlock MLS (Austin Board of REALTORS®)
MLS Number: 4720328
APN: R309574
- 2019 E Gann Hill Dr
- 2202 Clayton Way
- 2309 New Hope Spur
- 2101 Barnett Dr
- 2009 Barnett Dr
- 1804 Fairweather Way
- 2108 Ariella Dr
- 2302 Wheaton Trail
- 1802 Vanderhill Cove
- 2010 Hawksbury Way
- 2502 Nightshade Dr
- 3124 Bravo Dr
- 1813 Country Squire Dr
- 3200 Bravo Dr
- 1706 Ambling Trail
- 2191 Quiet Stables Cir
- 2204 Granite Hill Dr
- 2195 Quiet Stables Cir
- 1702 Ambling Trail
- 2108 Quiet Stables Cir
- 2305 Darnell Dr
- 2302 Barnett Dr
- 2500 Preserve Trail
- 2210 Zoa Dr
- 1800 Carriage Hills Trail
- 3208 Bravo Dr
- 2519 Nightshade Dr
- 1715 Lloydminister Way
- 2828 Courageous
- 2213 Lookout Range Dr
- 2820 Garnet Ridge Dr
- 1813 Tall Chief
- 1519 Sedbury Way
- 2807 Prosperity
- 1809 Cross Draw Trail
- 2011 Tall Chief
- 1609 Abbey Ln
- 1602 Gouda Ct
- 2206 John Tee Dr
- 2705 Prosperity
