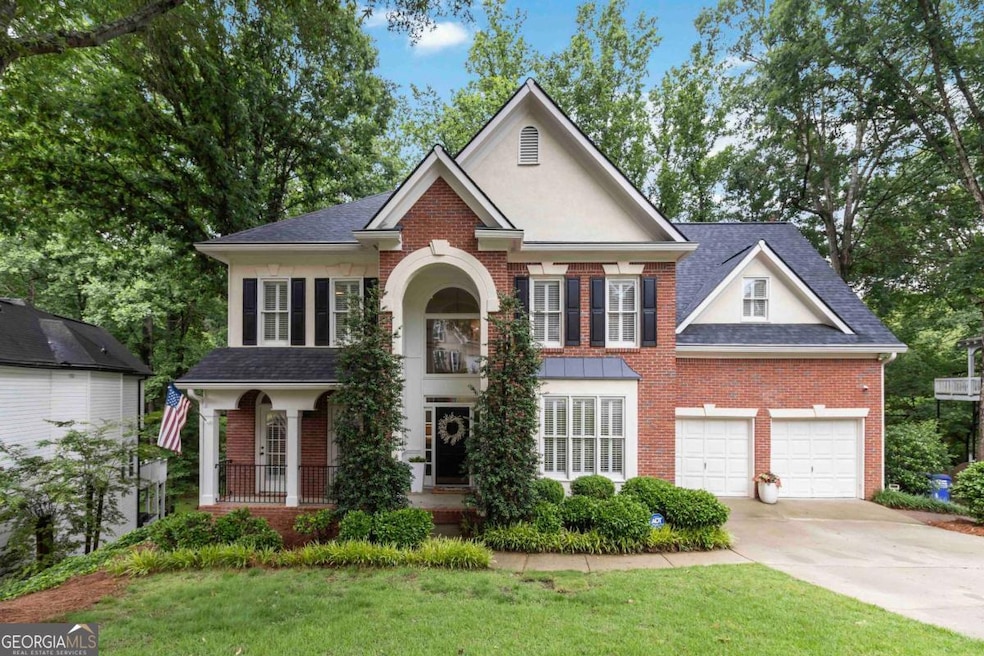Welcome to 2200 Major Loring Way, a picture-perfect residence located in the sought-after Loring Square community of Marietta. Set on a quiet street and showcasing an eye-catching red brick elevation, arched front entry, and cement siding on three sides, this property instantly makes an impression from the curb. As you step inside, a soaring two-story foyer sets a welcoming tone, flooded with natural light and framed by arched transitions and elegant trim details. To the right, the formal dining room offers the perfect space to host family gatherings, holiday dinners. To the left, a versatile flex room currently serves as a children's hangout space but could easily be transformed into a home office, sitting room, or playroom to suit your lifestyle. The flow throughout the main level is enhanced by warm, wide-plank hardwood floors that run seamlessly underfoot. The heart of the home is the breathtaking two-story great room. Here, dramatic windows from floor to ceiling, allowing the outdoors to pour in and filling the space with light throughout the day. A stacked-stone fireplace anchors the room, offering warmth and a natural gathering spot for cozy nights or entertaining guests. Just beyond, the completely remodeled kitchen is a showstopper. Thoughtfully redesigned and it features custom white cabinetry with soft-close drawers and gold hardware, sleek quartz countertops, a designer tile backsplash, and a large center island that offers seating and storage. A upgraded gas range with a custom hood, stainless steel appliances, and striking pendant lighting add luxury and flair, while the built-in breakfast nook offers the perfect spot for morning coffee or casual family meals. From here, access the serene screened-in porch-a relaxing retreat where you can enjoy meals al fresco while listening to the gentle sounds of the creek behind the home and taking in the peaceful view of the nearby lake. Upstairs, the spacious primary suite is a true haven. Tray ceilings, large windows, and generous proportions make this room a standout, while the attached bath delivers spa-like indulgence. You'll find dual vanities, a large walk-in shower, stylish finishes, and a well-organized walk-in closet. Three additional bedrooms upstairs are equally spacious and serviced by updated bathrooms, offering comfort and privacy for family or guests. The finished terrace-level basement is currently set up as a home theater and media room, with a guest bedroom, a half bath, and a dedicated office space. Whether you're looking for a spot to work from home, entertain friends, or create a private guest suite, this space is flexible and beautifully finished. From here, step out to the second oversized deck-one of the home's most cherished features-where you can relax, entertain, or simply enjoy the natural surroundings of the backyard. Loring Square is a community that enhances your lifestyle with well- maintained amenities including a swimming pool, tennis courts, playground, and friendly neighbors. Beyond the neighborhood, the location is one of the area's best-kept secrets. Nestled near Kennesaw Mountain Park, residents enjoy easy access to hiking trails, scenic views, and endless outdoor recreation. You're also just minutes from Marietta Square, a vibrant downtown destination filled with restaurants, boutiques, historic landmarks, theaters, and year-round community events. The Avenue West Cobb, top-tier grocery stores, gyms, and healthcare facilities are all conveniently nearby. Families will appreciate the proximity to award-winning schools, including Cheatham Hill Elementary which sits just across the street.

