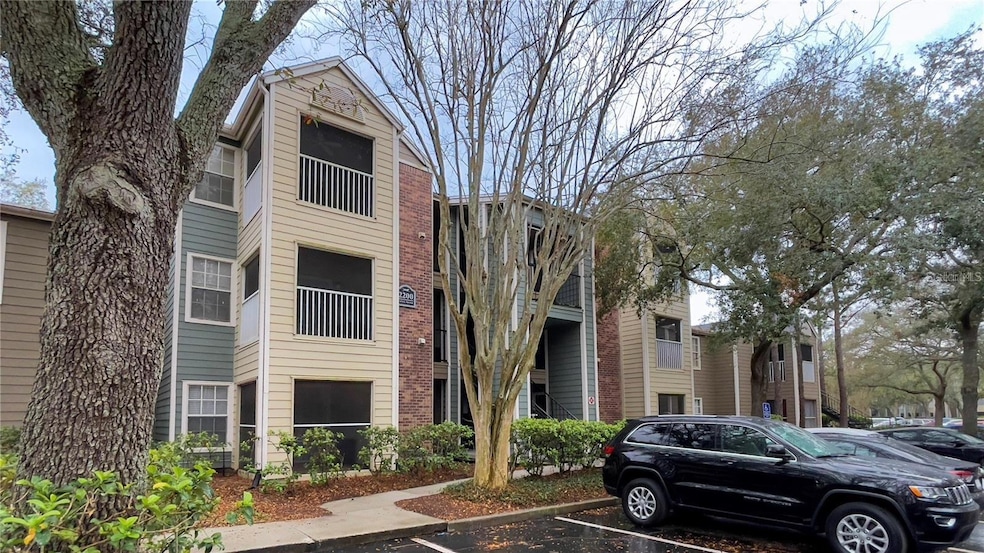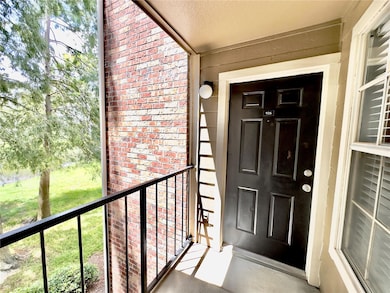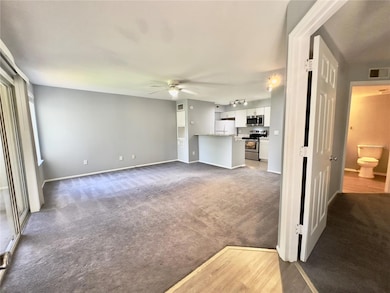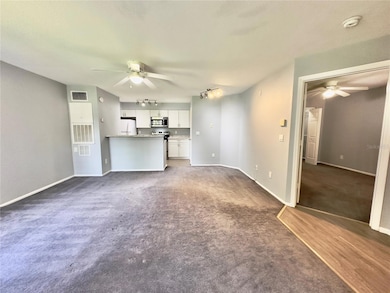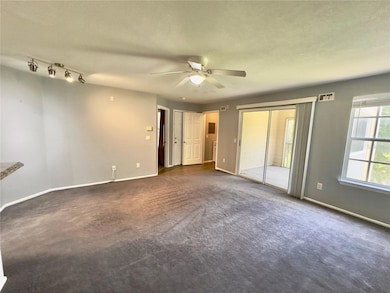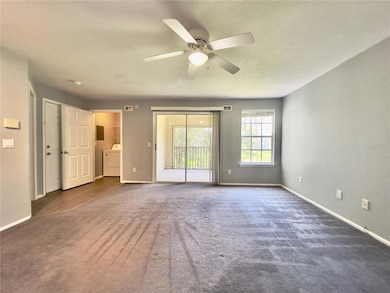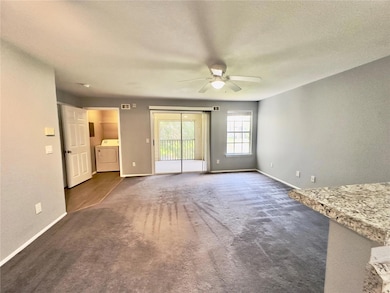2200 Metropolitan Way Unit 926 Orlando, FL 32839
Estimated payment $1,257/month
Highlights
- Fitness Center
- Home fronts a pond
- Pond View
- SAIL High School Rated A-
- Gated Community
- Open Floorplan
About This Home
Beautiful pond views, conveniently located across from the community pool. Lease in place through 09/30/2026 with tenant paying $1,500/month
• SUPER CLEAN AND WELL-KEPT UNIT.
• Spacious, open layout with a HUGE screened BALCONY overlooking the serene pond.
• Updated kitchen with beautiful views.
• Updated DUAL-ACCESS BATHROOM WITH ENTRY FROM BOTH THE BEDROOM AND KITCHEN for convenience.
• In-unit laundry room with washer and dryer. The 2026 HOA monthly assessment has been approved at $323.08, effective January 2026. There are no special assessments. Milestone and Structural Integrity Reserve Study inspections have been completed and successfully passed. RESORT-STYLE LIVING AT PARK CENTRAL
• 5 Swimming Pools and Hot Tub
• Full Fitness Center with Dry Sauna and Complimentary Fitness Classes
• Lighted Tennis Courts and Sand Volleyball
• Indoor Basketball Court – One of the Most Popular Amenities
• Poolside Restaurant and Pizzeria
• On-Site Convenience Store
• Walking Trails, Lakeside Boardwalk and Serene Ponds
• 24-Hour Security and 24-Hour Manned Gate
• Professional On-Site Management UNMATCHED ORLANDO LOCATION
• Publix Supermarket at the Community Entrance
• 10 Minutes to the NEW Universal Epic Universe Theme Park
• 2 Minutes to The Mall at Millenia
• 10 Minutes to Universal Studios
• 20 Minutes to Disney and SeaWorld
• Immediate Access to I-4, 408 and Turnpike OWNER HAS ANOTHER PROPERTY IN THE COMMUNITY, WOULD CONSIDER DOING A PACKAGE: MLS O6281250
Listing Agent
EMPIRE NETWORK REALTY Brokerage Phone: 407-440-3798 License #3321526 Listed on: 02/21/2025

Property Details
Home Type
- Condominium
Est. Annual Taxes
- $2,105
Year Built
- Built in 1994
Lot Details
- Home fronts a pond
- South Facing Home
HOA Fees
- $327 Monthly HOA Fees
Home Design
- Entry on the 2nd floor
- Brick Exterior Construction
- Slab Foundation
- Frame Construction
- Shingle Roof
- HardiePlank Type
Interior Spaces
- 732 Sq Ft Home
- 3-Story Property
- Open Floorplan
- Ceiling Fan
- Blinds
- Combination Dining and Living Room
- Pond Views
- Security Gate
Kitchen
- Breakfast Bar
- Range
- Microwave
- Dishwasher
- Disposal
Flooring
- Carpet
- Vinyl
Bedrooms and Bathrooms
- 1 Bedroom
- Walk-In Closet
- 1 Full Bathroom
Laundry
- Laundry Room
- Dryer
- Washer
Outdoor Features
- Balcony
- Covered Patio or Porch
- Exterior Lighting
- Rain Gutters
Utilities
- Central Heating and Cooling System
- Thermostat
- Natural Gas Connected
- Gas Water Heater
- Cable TV Available
Listing and Financial Details
- Visit Down Payment Resource Website
- Legal Lot and Block 926 / 926
- Assessor Parcel Number 16-23-29-0634-00-926
Community Details
Overview
- Association fees include 24-Hour Guard, pool, maintenance structure, ground maintenance, management, pest control, recreational facilities, security, sewer, trash, water
- Maria D. Loffredo | Lcam, General Manager Park C Association, Phone Number (407) 240-5199
- Park Central Association
- Belmont At Park Central Condominium Subdivision
Amenities
- Restaurant
- Sauna
- Clubhouse
- Community Mailbox
Recreation
- Tennis Courts
- Community Basketball Court
- Racquetball
- Recreation Facilities
- Fitness Center
- Community Pool
- Community Spa
- Trails
Pet Policy
- Breed Restrictions
Security
- Security Guard
- Gated Community
- Fire and Smoke Detector
Map
Home Values in the Area
Average Home Value in this Area
Tax History
| Year | Tax Paid | Tax Assessment Tax Assessment Total Assessment is a certain percentage of the fair market value that is determined by local assessors to be the total taxable value of land and additions on the property. | Land | Improvement |
|---|---|---|---|---|
| 2025 | $2,105 | $127,600 | -- | $127,600 |
| 2024 | $1,895 | $120,855 | -- | -- |
| 2023 | $1,895 | $108,900 | $21,780 | $87,120 |
| 2022 | $1,677 | $90,800 | $18,160 | $72,640 |
| 2021 | $1,704 | $90,800 | $18,160 | $72,640 |
| 2020 | $1,406 | $85,900 | $17,180 | $68,720 |
| 2019 | $1,376 | $81,100 | $16,220 | $64,880 |
| 2018 | $1,207 | $65,300 | $13,060 | $52,240 |
| 2017 | $1,110 | $59,300 | $11,860 | $47,440 |
| 2016 | $1,056 | $57,100 | $11,420 | $45,680 |
| 2015 | $981 | $51,400 | $10,280 | $41,120 |
| 2014 | $889 | $44,500 | $8,900 | $35,600 |
Property History
| Date | Event | Price | List to Sale | Price per Sq Ft | Prior Sale |
|---|---|---|---|---|---|
| 11/06/2025 11/06/25 | Price Changed | $143,000 | -0.3% | $195 / Sq Ft | |
| 10/31/2025 10/31/25 | Price Changed | $143,500 | -0.3% | $196 / Sq Ft | |
| 10/22/2025 10/22/25 | Price Changed | $144,000 | -0.7% | $197 / Sq Ft | |
| 10/07/2025 10/07/25 | Price Changed | $145,000 | -2.0% | $198 / Sq Ft | |
| 09/06/2025 09/06/25 | Price Changed | $148,000 | +2.1% | $202 / Sq Ft | |
| 08/27/2025 08/27/25 | Price Changed | $145,000 | -2.7% | $198 / Sq Ft | |
| 08/13/2025 08/13/25 | Price Changed | $149,000 | -4.5% | $204 / Sq Ft | |
| 08/10/2025 08/10/25 | Price Changed | $156,000 | -0.3% | $213 / Sq Ft | |
| 07/16/2025 07/16/25 | Price Changed | $156,500 | -0.3% | $214 / Sq Ft | |
| 06/28/2025 06/28/25 | Price Changed | $157,000 | -0.6% | $214 / Sq Ft | |
| 06/16/2025 06/16/25 | Price Changed | $158,000 | -0.6% | $216 / Sq Ft | |
| 06/08/2025 06/08/25 | For Sale | $159,000 | 0.0% | $217 / Sq Ft | |
| 06/08/2025 06/08/25 | Off Market | $159,000 | -- | -- | |
| 05/13/2025 05/13/25 | Price Changed | $159,000 | -3.6% | $217 / Sq Ft | |
| 02/21/2025 02/21/25 | For Sale | $165,000 | +57.1% | $225 / Sq Ft | |
| 10/13/2020 10/13/20 | Sold | $105,000 | -8.7% | $174 / Sq Ft | View Prior Sale |
| 09/25/2020 09/25/20 | Pending | -- | -- | -- | |
| 09/24/2020 09/24/20 | For Sale | $115,000 | 0.0% | $190 / Sq Ft | |
| 08/24/2020 08/24/20 | Pending | -- | -- | -- | |
| 08/12/2020 08/12/20 | For Sale | $115,000 | 0.0% | $190 / Sq Ft | |
| 06/01/2019 06/01/19 | Rented | $1,100 | 0.0% | -- | |
| 05/09/2019 05/09/19 | Price Changed | $1,100 | -12.0% | $2 / Sq Ft | |
| 04/05/2019 04/05/19 | Price Changed | $1,250 | 0.0% | $2 / Sq Ft | |
| 04/05/2019 04/05/19 | For Rent | $1,250 | +13.6% | -- | |
| 02/04/2019 02/04/19 | Off Market | $1,100 | -- | -- | |
| 01/07/2019 01/07/19 | For Rent | $1,100 | -- | -- |
Purchase History
| Date | Type | Sale Price | Title Company |
|---|---|---|---|
| Warranty Deed | $105,000 | Stewart Title | |
| Special Warranty Deed | $46,000 | Attorney | |
| Special Warranty Deed | $32,500 | Attorney | |
| Trustee Deed | -- | None Available | |
| Special Warranty Deed | $176,300 | First American Title Ins |
Mortgage History
| Date | Status | Loan Amount | Loan Type |
|---|---|---|---|
| Previous Owner | $17,630 | Credit Line Revolving | |
| Previous Owner | $141,040 | New Conventional |
Source: Stellar MLS
MLS Number: O6283120
APN: 16-2329-0634-00-926
- 2201 Metropolitan Way Unit 1433
- 2214 Metropolitan Way Unit 2210
- 2214 Metropolitan Way Unit 1032
- 5064 Park Central Dr Unit 1718
- 5040 Park Central Dr Unit 2011
- 5016 Park Central Dr Unit 2231
- 4713 S Texas Ave Unit 4713D
- 5136 Park Central Dr Unit 215
- 5136 Park Central Dr Unit 212
- 5017 City St Unit 1938
- 4809 S Texas Ave Unit 4809B
- 2315 Midtown Terrace Unit 1423
- 2300 Presidio Place
- 4791 S Texas Ave Unit 4791D
- 4789 S Texas Ave Unit 4789D
- 5034 Downing St Unit 9
- 5038 Downing St Unit 7
- 5214 Via Hacienda Cir Unit A308
- 5214 Via Hacienda Cir Unit 306
- 5208 Via Hacienda Cir Unit 201
- 5009 Park Central Dr
- 4701 S Texas Ave Unit 4701B
- 5065 Park Central Dr Unit 1611
- 5040 Park Central Dr Unit 2017
- 2210 Yankee Place Unit 316
- 5017 City St Unit 1933
- 4809 S Texas Ave Unit 4809D
- 5005 City St Unit 1314
- 2225 W Holden Ave Unit 305A
- 4795 S Texas Ave Unit 5795B
- 4795 S Texas Ave Unit 4795C
- 2314 Midtown Terrace Unit 1128
- 4789 S Texas Ave Unit 4789D
- 2460 Grand Central Pkwy
- 5145 City St
- 2424 Grand Central Pkwy Unit 15
- 5214 Via Hacienda Cir Unit 306
- 5226 Via Hacienda Cir Unit 215
- 5226 Via Hacienda Cir Unit 314
- 5226 Via Hacienda Cir Unit A313
