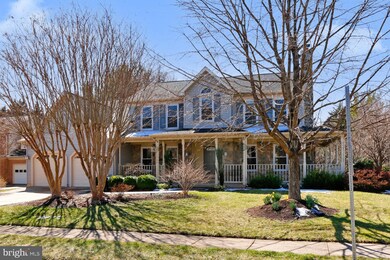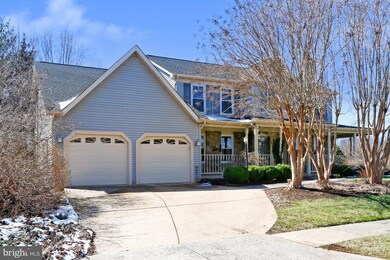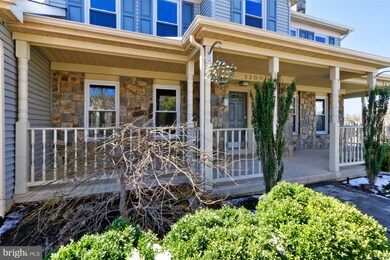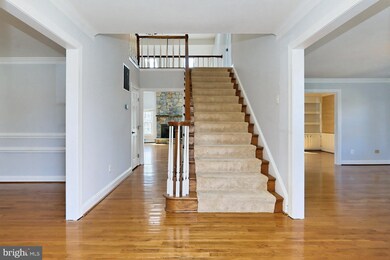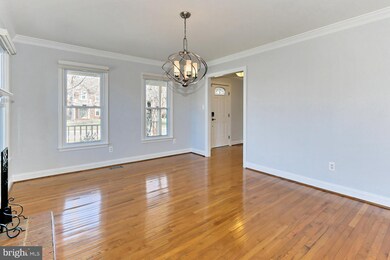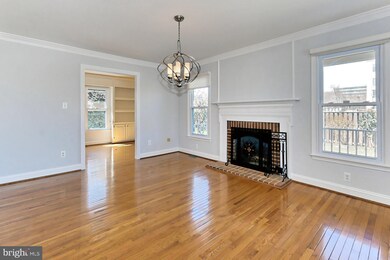
2200 Milburn Ln Reston, VA 20191
Highlights
- Concierge
- Eat-In Gourmet Kitchen
- Open Floorplan
- Langston Hughes Middle School Rated A-
- View of Trees or Woods
- Lake Privileges
About This Home
As of May 2025BE SURE TO CHECK OUT VIRTUAL TOUR. CLICK ON DOCUMENTS FOR FLOOR PLAN. THIS STUNNING FRONT PORCH COLONIAL IS SITUATED ON A CULDESAC WITH EASY ACCESS TO THE TOLL ROAD, RESTON TOWN CENTER, METRO NEARBY, AND TONS OF RESTAURANTS CHOICES AND SHOPPING. RECENT UPDATES INCLUDE INTERIOR PAINTING, NEW KITCHEN FLOOR AND PAINTED KITCHEN CABINETS. SIDING & ROOF REPLACED ('16), UPPER HVAC ('16), DECK & 3-SEASON SCREENED PORCH ('17), FENCE ('18), HVAC SYSTEM FOR PORCH ('18), FRONT WALKWAY ('19), MASTER CLOSET ORGANIZER ('20), AND SO MUCH MORE. HARDWOOD FLOORING THROUGHOUT MOST OF MAIN LEVEL. BEAUTIFUL STONE FIREPLACE (PROPANE) IN 2-STORY FAMILY ROOM. MASTER BATHROOM IS A MODERN MASTERPIECE WITH DUAL VANITIES, FREESTANDING TUB AND SEP SHOWER. CONVENIENT UPPER LEVEL LAUNDRY, SPACIOUS BEDROOMS AND SO MUCH MORE!
Home Details
Home Type
- Single Family
Est. Annual Taxes
- $8,834
Year Built
- Built in 1990 | Remodeled in 2014
Lot Details
- 0.26 Acre Lot
- Backs To Open Common Area
- Cul-De-Sac
- Partially Fenced Property
- Privacy Fence
- Landscaped
- Corner Lot
- Sprinkler System
- Backs to Trees or Woods
- Property is zoned 130
HOA Fees
- $55 Monthly HOA Fees
Parking
- 2 Car Attached Garage
- Front Facing Garage
- Garage Door Opener
- Off-Street Parking
Property Views
- Woods
- Garden
Home Design
- Colonial Architecture
- Aluminum Siding
- Concrete Perimeter Foundation
Interior Spaces
- 2,932 Sq Ft Home
- Property has 3 Levels
- Open Floorplan
- Wet Bar
- Central Vacuum
- Built-In Features
- Chair Railings
- Crown Molding
- Cathedral Ceiling
- 2 Fireplaces
- Free Standing Fireplace
- Fireplace Mantel
- Electric Fireplace
- Gas Fireplace
- Vinyl Clad Windows
- Window Treatments
- Entrance Foyer
- Family Room on Second Floor
- Living Room
- Dining Room
- Den
- Workshop
- Wood Flooring
- Unfinished Basement
- Basement Fills Entire Space Under The House
- Attic
Kitchen
- Eat-In Gourmet Kitchen
- Breakfast Room
- Built-In Oven
- Down Draft Cooktop
- Microwave
- Ice Maker
- Dishwasher
- Kitchen Island
- Upgraded Countertops
- Disposal
Bedrooms and Bathrooms
- 4 Bedrooms
- En-Suite Primary Bedroom
- En-Suite Bathroom
- Whirlpool Bathtub
Laundry
- Laundry Room
- Laundry on upper level
- Washer and Dryer Hookup
Home Security
- Intercom
- Alarm System
Eco-Friendly Details
- Energy-Efficient Appliances
Outdoor Features
- Lake Privileges
- Patio
- Wrap Around Porch
Utilities
- Central Air
- Heat Pump System
- Vented Exhaust Fan
- Electric Water Heater
Listing and Financial Details
- Tax Lot 9
- Assessor Parcel Number 0164 092B0009
Community Details
Overview
- Association fees include common area maintenance, management, pool(s), reserve funds, road maintenance, snow removal, trash
- Reston HOA
- Polo Fields Subdivision
- Community Lake
Amenities
- Concierge
Recreation
- Tennis Courts
- Community Basketball Court
- Volleyball Courts
- Community Playground
- Community Pool
- Jogging Path
- Bike Trail
Ownership History
Purchase Details
Home Financials for this Owner
Home Financials are based on the most recent Mortgage that was taken out on this home.Purchase Details
Home Financials for this Owner
Home Financials are based on the most recent Mortgage that was taken out on this home.Purchase Details
Home Financials for this Owner
Home Financials are based on the most recent Mortgage that was taken out on this home.Purchase Details
Purchase Details
Home Financials for this Owner
Home Financials are based on the most recent Mortgage that was taken out on this home.Map
Similar Homes in Reston, VA
Home Values in the Area
Average Home Value in this Area
Purchase History
| Date | Type | Sale Price | Title Company |
|---|---|---|---|
| Deed | $900,000 | First American Title | |
| Gift Deed | -- | Db Title Llc | |
| Warranty Deed | $655,000 | -- | |
| Deed | $295,000 | -- | |
| Deed | $317,000 | -- |
Mortgage History
| Date | Status | Loan Amount | Loan Type |
|---|---|---|---|
| Closed | $775,710 | VA | |
| Closed | $775,710 | VA | |
| Previous Owner | $20,000 | Credit Line Revolving | |
| Previous Owner | $510,400 | New Conventional | |
| Previous Owner | $39,700 | Credit Line Revolving | |
| Previous Owner | $524,000 | New Conventional | |
| Previous Owner | $253,600 | No Value Available |
Property History
| Date | Event | Price | Change | Sq Ft Price |
|---|---|---|---|---|
| 05/21/2025 05/21/25 | Sold | $1,010,000 | +1.0% | $344 / Sq Ft |
| 04/23/2025 04/23/25 | Pending | -- | -- | -- |
| 04/10/2025 04/10/25 | For Sale | $1,000,000 | +11.1% | $341 / Sq Ft |
| 04/22/2022 04/22/22 | Sold | $900,000 | +2.3% | $307 / Sq Ft |
| 03/20/2022 03/20/22 | Pending | -- | -- | -- |
| 03/18/2022 03/18/22 | For Sale | $879,900 | +34.3% | $300 / Sq Ft |
| 07/31/2014 07/31/14 | Sold | $655,000 | -1.5% | $223 / Sq Ft |
| 06/24/2014 06/24/14 | Pending | -- | -- | -- |
| 06/10/2014 06/10/14 | For Sale | $665,000 | 0.0% | $227 / Sq Ft |
| 02/01/2012 02/01/12 | Rented | $2,695 | -7.1% | -- |
| 01/25/2012 01/25/12 | Under Contract | -- | -- | -- |
| 10/26/2011 10/26/11 | For Rent | $2,900 | -- | -- |
Tax History
| Year | Tax Paid | Tax Assessment Tax Assessment Total Assessment is a certain percentage of the fair market value that is determined by local assessors to be the total taxable value of land and additions on the property. | Land | Improvement |
|---|---|---|---|---|
| 2024 | $10,444 | $866,360 | $311,000 | $555,360 |
| 2023 | $9,813 | $834,800 | $311,000 | $523,800 |
| 2022 | $8,618 | $723,860 | $286,000 | $437,860 |
| 2021 | $8,389 | $687,340 | $261,000 | $426,340 |
| 2020 | $8,140 | $661,540 | $246,000 | $415,540 |
| 2019 | $8,320 | $676,180 | $246,000 | $430,180 |
| 2018 | $7,394 | $642,990 | $221,000 | $421,990 |
| 2017 | $7,423 | $614,500 | $211,000 | $403,500 |
| 2016 | $7,244 | $600,920 | $211,000 | $389,920 |
| 2015 | $6,989 | $600,920 | $211,000 | $389,920 |
| 2014 | $6,726 | $579,560 | $201,000 | $378,560 |
Source: Bright MLS
MLS Number: VAFX2054462
APN: 0164-092B0009
- 2206 Milburn Ln
- 12768 Sunrise Valley Dr
- 12650 Thunder Chase Dr
- 12649 Thunder Chase Dr
- 12937 Centre Park Cir Unit 407
- 12814 Tournament Dr
- 12925 Centre Park Cir Unit 409
- 12949 Centre Park Cir Unit 302
- 12933 Centre Park Cir Unit 106
- 12875 Mosaic Park Way Unit Z
- 12958 Centre Park Cir Unit 219
- 12880 Mosaic Park Way Unit 1-J
- 12900 Centre Park Cir Unit 107
- 609 Herndon Pkwy
- 27 Silverway Dr Unit 34
- 2103 Highcourt Ln Unit 303
- 2103 Highcourt Ln Unit 101
- 12998 Hattontown Square
- 2109 Highcourt Ln Unit 203
- 2102 Highcourt Ln Unit 102

