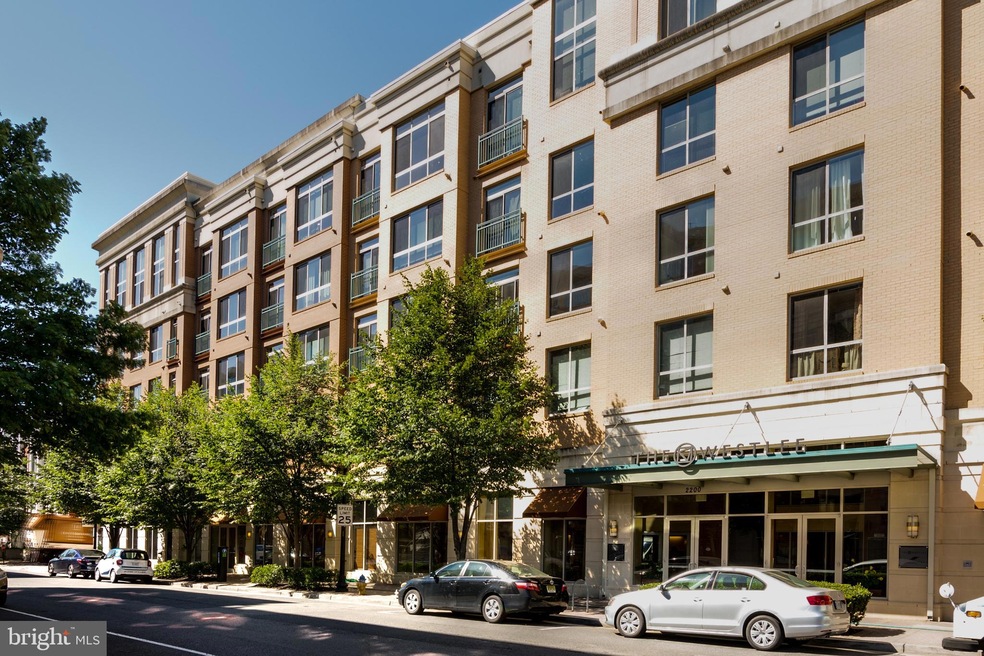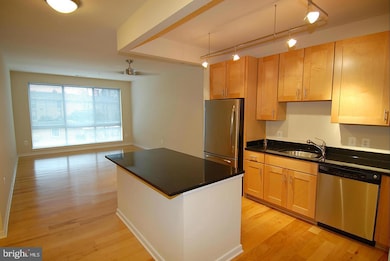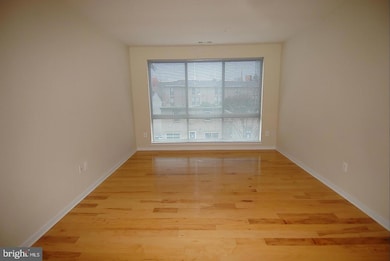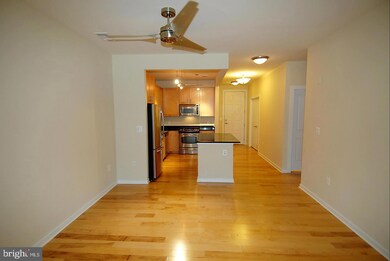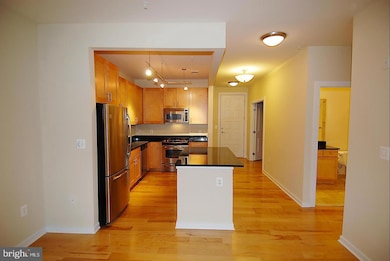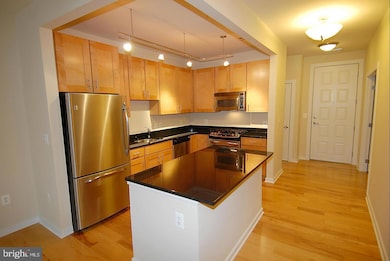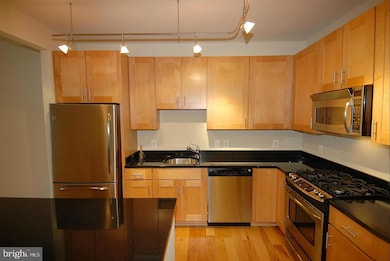The Westlee 2200 N Westmoreland St Unit 203 Arlington, VA 22213
East Falls Church NeighborhoodHighlights
- Fitness Center
- Open Floorplan
- Wood Flooring
- Tuckahoe Elementary School Rated A
- Contemporary Architecture
- Main Floor Bedroom
About This Home
1 BEDROOM PLUS DEN *** ALMOST 900 SF OF LIVING SPACE *** ONLY 1/4 MILE FROM METRO *** GREAT WALKABILITY *** This 1 bedroom plus den condo was built with stylish, modern living in mind. * Wood floors throughout, tall ceilings and lots of natrual light. Granite counters and stainless appliances. Excellent location with I-66 and Metro both 1/4 mile away - restaurants and shops right out your doorstep! * New Harris Teeter just 1 mile down the road ** AMENITIES - Excellent with fitness center, community room, office, and 24 hr friendly concierge service ** PARKING - 1 reserved underground parking space included in the rent ** PETS - Cats only please ** AVAILABLE September 2025.
Condo Details
Home Type
- Condominium
Est. Annual Taxes
- $4,549
Year Built
- Built in 2006 | Remodeled in 2016
Parking
- Assigned parking located at #229
- Garage Door Opener
Home Design
- Contemporary Architecture
- Brick Exterior Construction
Interior Spaces
- 873 Sq Ft Home
- Property has 4 Levels
- Open Floorplan
- Ceiling Fan
- Window Treatments
- Great Room
- Family Room Off Kitchen
- Combination Dining and Living Room
- Den
- Wood Flooring
Kitchen
- Gas Oven or Range
- Microwave
- Dishwasher
- Stainless Steel Appliances
- Kitchen Island
- Upgraded Countertops
Bedrooms and Bathrooms
- 1 Main Level Bedroom
- 1 Full Bathroom
- Bathtub with Shower
Laundry
- Laundry in unit
- Dryer
- Washer
Schools
- Tuckahoe Elementary School
- Williamsburg Middle School
- Yorktown High School
Utilities
- Forced Air Heating and Cooling System
- Cooling System Utilizes Natural Gas
- Tankless Water Heater
Additional Features
- Accessible Elevator Installed
- Property is in excellent condition
Listing and Financial Details
- Residential Lease
- Security Deposit $2,600
- $250 Move-In Fee
- Requires 1 Month of Rent Paid Up Front
- Tenant pays for electricity, gas, windows/screens, insurance, light bulbs/filters/fuses/alarm care, pest control
- The owner pays for water, sewer, trash collection, management
- No Smoking Allowed
- 12-Month Min and 36-Month Max Lease Term
- Available 9/1/25
- $50 Application Fee
- Assessor Parcel Number 11-011-037
Community Details
Overview
- Property has a Home Owners Association
- Association fees include common area maintenance, exterior building maintenance, management, sewer, trash, water
- 126 Units
- Mid-Rise Condominium
- The Westlee Condos
- Westlee Community
- Westlee Subdivision
- Property Manager
Amenities
- Common Area
- Game Room
- Party Room
Recreation
Pet Policy
- Pet Deposit $500
- Cats Allowed
Map
About The Westlee
Source: Bright MLS
MLS Number: VAAR2060678
APN: 11-011-037
- 2200 N Westmoreland St Unit 330
- 2200 N Westmoreland St Unit 202
- 6908 Fairfax Dr Unit 202
- 6924 Fairfax Dr Unit 114
- 1922 N Van Buren St
- 1933 N Van Buren St
- 212 W Jefferson St
- 214 W Jefferson St
- 6940 Fairfax Dr Unit 200
- 6869 Washington Blvd
- 6708 Langston Blvd Unit A
- 6861 Washington Blvd
- 6877 Washington Blvd
- 6754 26th St N
- 307 Shadow Walk
- 2315 N Tuckahoe St
- 312 W Columbia St
- 209 E Broad St
- 300 E Broad St
- 222 E Fairfax St
- 2200 N Westmoreland St Unit 229
- 2200 N Westmoreland St
- 2121 N Westmoreland St
- 450 N Washington St
- 6930 Little Falls Rd Unit 6930
- 6724 24th Ct N
- 324 Little Falls St
- 324 Little Falls St
- 1804 N Tuckahoe St Unit ID1037708P
- 6789 Little Falls Rd
- 111 E Broad St
- 210 E Fairfax St
- 301 W Broad St
- 6572 Flagmaker Ct
- 402 W Broad St
- 172 W Annandale Rd
- 6356 11th Rd N
- 2827 Flagmaker Dr
- 600 Roosevelt Blvd Unit 211
- 6214 Langston Blvd Unit Joe Colley
