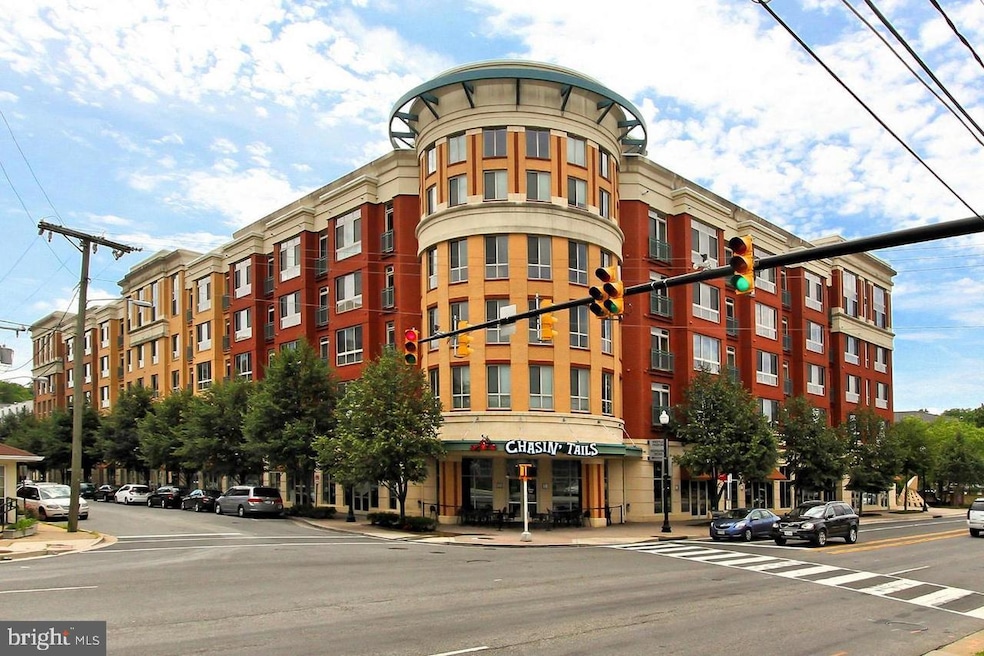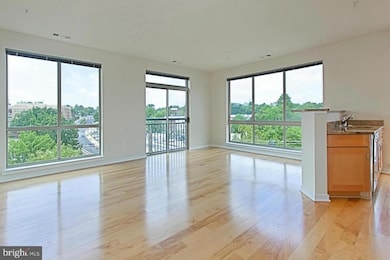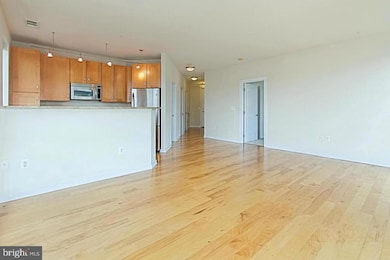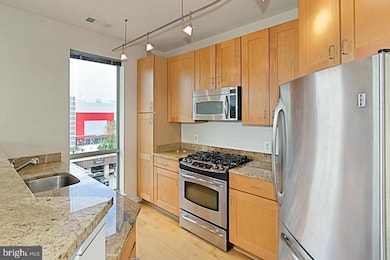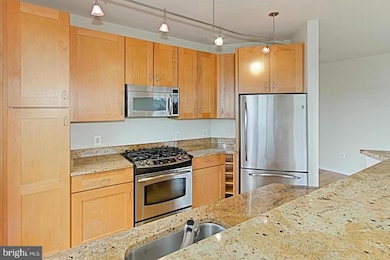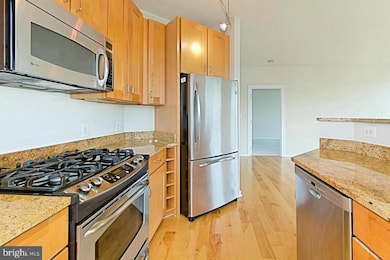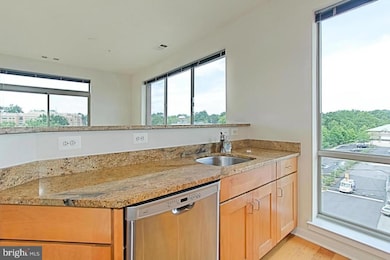The Westlee 2200 N Westmoreland St Unit 409 Arlington, VA 22213
East Falls Church NeighborhoodHighlights
- Concierge
- Fitness Center
- Party Room
- Tuckahoe Elementary School Rated A
- Contemporary Architecture
- Living Room
About This Home
Spacious 2 bedroom 2 bath corner unit in the award-winning Westlee built in 2006. Pecan floors, 9ft ceilings, tons of windows, SS appliances, granite countertops! In-Unit washer, dryer, and dishwasher. Brand new paint and carpet coming in before tenant occupancy!
Walk to Orange/Silver Metro, Whole Foods 0.4 miles away, parks, trails and restaurants like Yayla Bistro and South Park juice bar. Low condo fee. Assigned garage parking space, water, 24/7 gym, party room, fitness room and concierge included! Cleaners, hair salon, and bookstore in building. Available August 1st, 2025.
Condo Details
Home Type
- Condominium
Est. Annual Taxes
- $6,023
Year Built
- Built in 2006
HOA Fees
- $421 Monthly HOA Fees
Parking
Home Design
- Contemporary Architecture
Interior Spaces
- 1,160 Sq Ft Home
- Property has 1 Level
- Living Room
- Dining Room
Kitchen
- Gas Oven or Range
- Microwave
- Dishwasher
- Disposal
Bedrooms and Bathrooms
- 2 Main Level Bedrooms
- En-Suite Primary Bedroom
- 2 Full Bathrooms
Laundry
- Dryer
- Washer
Accessible Home Design
- Accessible Elevator Installed
Schools
- Tuckahoe Elementary School
- Swanson Middle School
- Yorktown High School
Utilities
- Forced Air Heating and Cooling System
- Natural Gas Water Heater
Listing and Financial Details
- Residential Lease
- Security Deposit $3,200
- $250 Move-In Fee
- Rent includes water
- 12-Month Min and 48-Month Max Lease Term
- Available 8/1/25
- $45 Application Fee
- Assessor Parcel Number 11-011-107
Community Details
Overview
- Association fees include management, trash, water, sewer, exterior building maintenance, lawn maintenance, insurance, reserve funds, snow removal
- Mid-Rise Condominium
- Westlee Subdivision
Amenities
- Concierge
- Party Room
Recreation
Pet Policy
- No Pets Allowed
Security
- Front Desk in Lobby
Map
About The Westlee
Source: Bright MLS
MLS Number: VAAR2060530
APN: 11-011-107
- 2200 N Westmoreland St Unit 330
- 2200 N Westmoreland St Unit 202
- 6908 Fairfax Dr Unit 202
- 1922 N Van Buren St
- 1933 N Van Buren St
- 212 W Jefferson St
- 214 W Jefferson St
- 6940 Fairfax Dr Unit 200
- 6869 Washington Blvd
- 6708 Langston Blvd Unit A
- 6877 Washington Blvd
- 307 Shadow Walk
- 2315 N Tuckahoe St
- 200 N Maple Ave Unit 407
- 312 W Columbia St
- 209 E Broad St
- 300 E Broad St
- 222 E Fairfax St
- 6412 24th St N
- 1705 N Quesada St
- 2200 N Westmoreland St Unit 229
- 2121 N Westmoreland St
- 450 N Washington St
- 6930 Little Falls Rd Unit 6930
- 324 Little Falls St
- 324 Little Falls St
- 1804 N Tuckahoe St Unit ID1037708P
- 6789 Little Falls Rd
- 111 E Broad St
- 210 E Fairfax St
- 301 W Broad St
- 399 W Broad St Unit 474-J
- 402 W Broad St
- 172 W Annandale Rd
- 6356 11th Rd N
- 2827 Flagmaker Dr
- 319 James St
- 6214 Langston Blvd Unit Joe Colley
- 6214 Lee Hwy Unit 1
- 6400 27th St N
