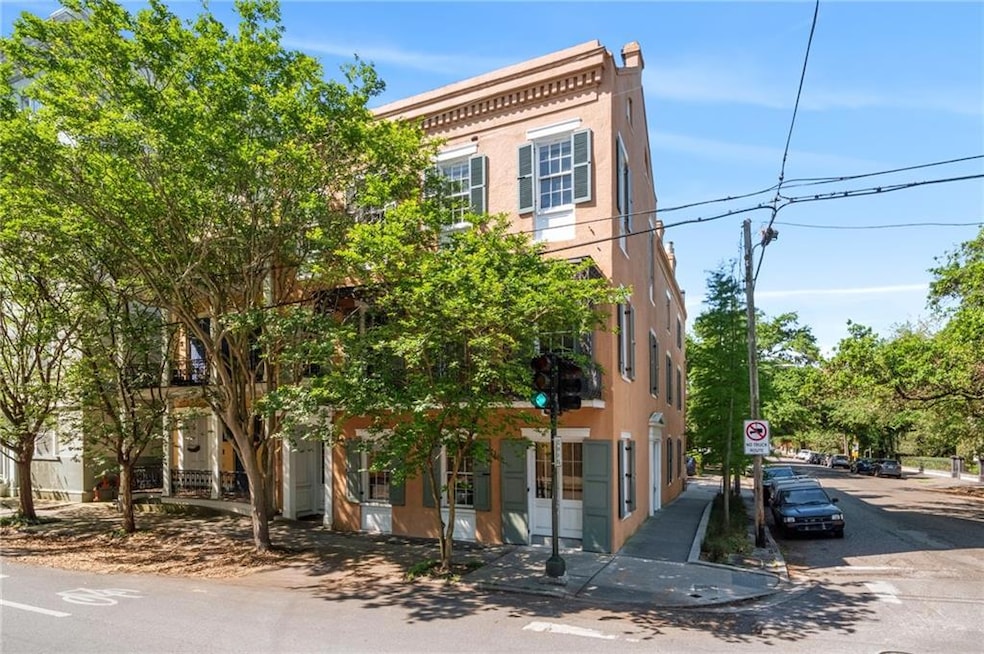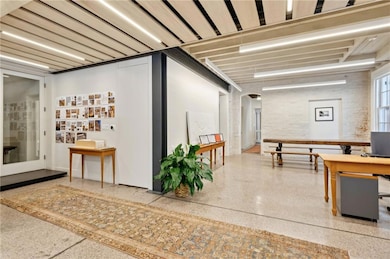
2200 Prytania St New Orleans, LA 70130
Garden District NeighborhoodEstimated payment $16,809/month
Highlights
- Corner Lot
- 2-minute walk to St Charles And Jackson
- Brick Porch or Patio
- Balcony
- Courtyard
- Multiple cooling system units
About This Home
This is a rare opportunity to purchase an important historic property at the corner of Jackson Avenue and Prytania Street in the Garden District. Designed by noted Irish-born architect Henry Howard for businessman John Tiner, the building was constructed in 1852 and housed Pope’s Pharmacy for a number of years with residential use on the second and third floors. The Mystic Krewe of Comus, the first Mardi Gras organization, was formed on the second floor in 1856. The building has been the location of the architectural firm Waggonner & Ball (and its predecessor firm Labouisse & Waggonner) for many years and was purchased by the firm in 1999. The Greek Revival/Italianate structure has four levels with its original wrought iron front balcony on Jackson Avenue. A rear, private courtyard has two exterior galleries and a parking area for three standard (or four compact) automobiles. A block off St. Charles Avenue and four blocks from Magazine Street, the building is conveniently close to the Central Business District as well as numerous institutions and commercial businesses. With two entrances and tall ceilings, marble fireplaces and original wood floors and windows, the building has a handsome, curving stairway serving the upper levels. A recent and sensitive renovation by Waggonner & Ball raised the ground floor level and exposed the original framing and masonry walls. The upper floors have a flexible floor plan that can also be used for a variety of residential and commercial uses of different sizes. The structure has multiple large windows on all levels for excellent daylighting from three sides.
Home Details
Home Type
- Single Family
Est. Annual Taxes
- $16,137
Year Built
- Built in 2018
Lot Details
- Wire Fence
- Corner Lot
- Property is in excellent condition
Parking
- 3 Parking Spaces
Home Design
- Slab Foundation
- Shingle Roof
Interior Spaces
- 6,728 Sq Ft Home
- 4-Story Property
Bedrooms and Bathrooms
- 8 Bedrooms
Outdoor Features
- Balcony
- Courtyard
- Brick Porch or Patio
Location
- Outside City Limits
Utilities
- Multiple cooling system units
- Central Heating and Cooling System
- Multiple Heating Units
- Internet Available
Community Details
- Garden District Association
Listing and Financial Details
- Assessor Parcel Number 412102706
Map
Home Values in the Area
Average Home Value in this Area
Tax History
| Year | Tax Paid | Tax Assessment Tax Assessment Total Assessment is a certain percentage of the fair market value that is determined by local assessors to be the total taxable value of land and additions on the property. | Land | Improvement |
|---|---|---|---|---|
| 2025 | $16,137 | $115,990 | $12,190 | $103,800 |
| 2024 | $16,369 | $115,990 | $12,190 | $103,800 |
| 2023 | $12,294 | $86,550 | $8,900 | $77,650 |
| 2022 | $12,294 | $82,670 | $8,900 | $73,770 |
| 2021 | $13,151 | $86,550 | $8,900 | $77,650 |
| 2020 | $11,129 | $72,090 | $8,900 | $63,190 |
| 2019 | $11,612 | $72,090 | $8,900 | $63,190 |
| 2018 | $11,829 | $72,090 | $8,900 | $63,190 |
| 2017 | $11,399 | $72,090 | $8,900 | $63,190 |
| 2016 | $12,959 | $79,610 | $1,120 | $78,490 |
| 2015 | $12,711 | $79,610 | $1,120 | $78,490 |
| 2014 | -- | $79,610 | $1,120 | $78,490 |
| 2013 | -- | $79,610 | $1,120 | $78,490 |
Property History
| Date | Event | Price | Change | Sq Ft Price |
|---|---|---|---|---|
| 04/17/2025 04/17/25 | For Sale | $2,800,000 | -- | $416 / Sq Ft |
Similar Homes in New Orleans, LA
Source: Gulf South Real Estate Information Network
MLS Number: 2497435
APN: 4-12-1-027-06
- 1436 Jackson Ave Unit 1A
- 1441 Jackson Ave Unit 3A
- 1430 Jackson Ave Unit 302
- 2109 Prytania St
- 2100 St Charles Ave Unit 7 M-N
- 2100 St Charles Ave Unit 5G
- 2100 St Charles Ave Unit 12K
- 2100 St Charles Ave Unit 4N
- 2100 St Charles Ave Unit 10E
- 2045 Coliseum St
- 2125 Saint Charles Ave
- 1532 Saint Andrew St Unit 108
- 1532 St Andrew St Unit 307
- 2222 Carondelet St Unit D
- 1921 Prytania St Unit L
- 1450 Jackson Ave Unit C
- 1444 Josephine St Unit 4
- 2100 St Charles Ave Unit 3M
- 2100 St Charles Ave Unit 4N
- 1457 Josephine St Unit E
- 2100 Saint Charles Ave
- 1332 Philip St Unit B
- 1302 Jackson Ave
- 2233 St Charles Ave
- 2023 Coliseum St Unit D
- 1532 Saint Andrew St Unit 108
- 1532 St Andrew St
- 2222 Carondelet St Unit E
- 1921 Prytania St Unit L
- 1437 Saint Andrew St Unit 2B
- 2313 St Charles Ave Unit 1C
- 1237 Josephine St
- 1431 Saint Andrew St
- 1520 Saint Mary St Unit F
- 1643 Josephine St






