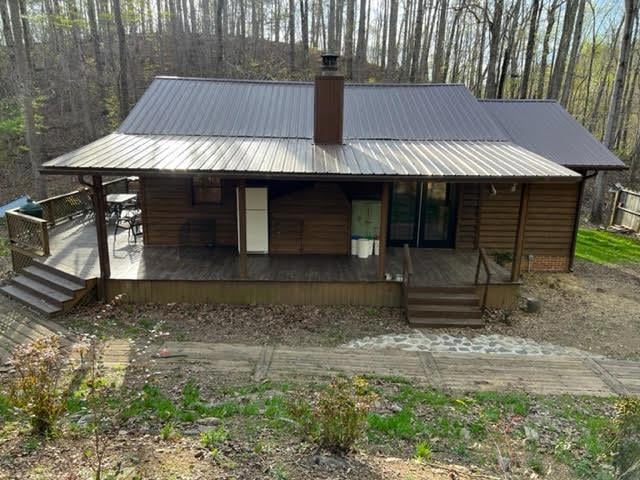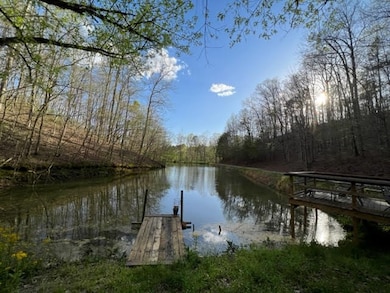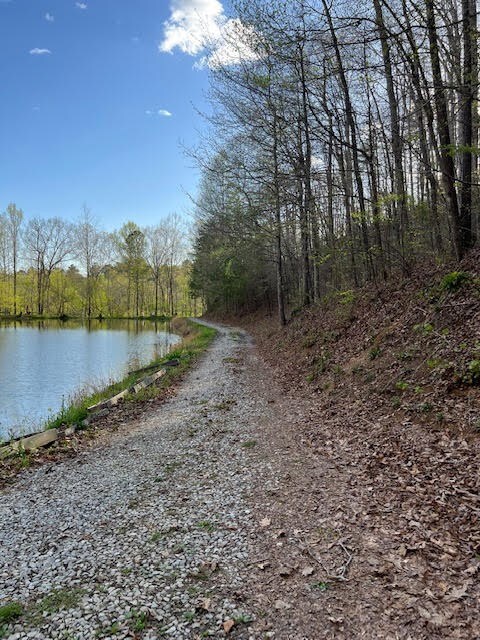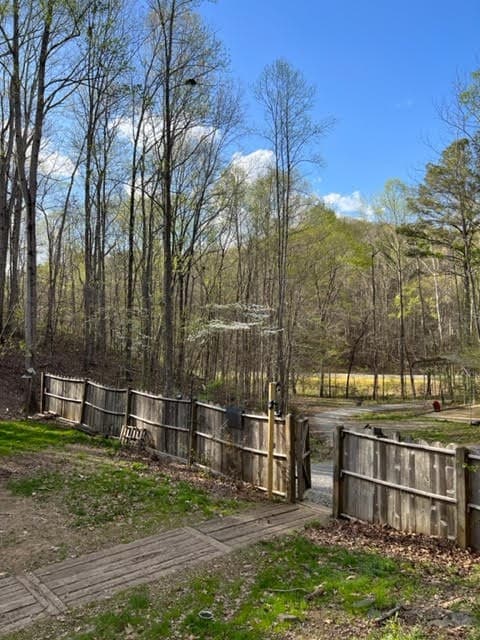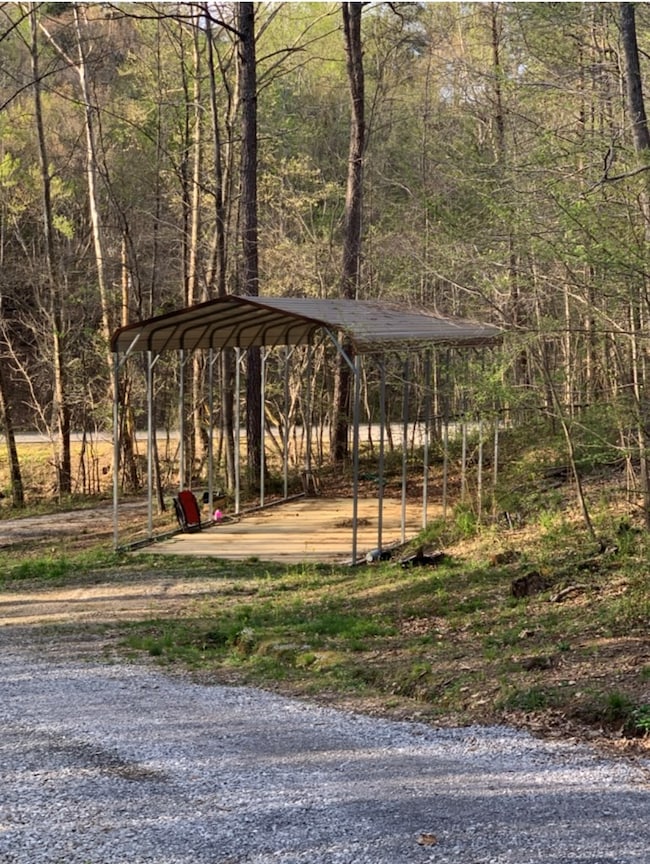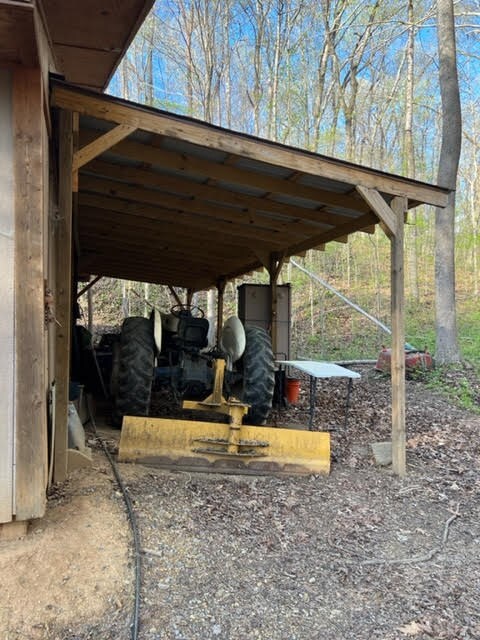
2200 Ridge Rd SE Dalton, GA 30721
Highlights
- Home fronts a creek
- Deck
- Ranch Style House
- Scenic Views
- Secluded Lot
- Partially Wooded Lot
About This Home
As of May 2022Escape and get away from it all with this very private rustic style home situated on 20.079 acres. This property includes captivating views of a large, stocked pond, trickling stream, and creek that wildlife love to enjoy. You don't want to miss out on this amazing completely remodeled home that includes an alluring rock fireplace you are sure to enjoy, gorgeous wood beamed ceilings, pocket doors, must see custom tile showers, wood plank tile flooring, double vanity in master with his and her closets, shiplap, new kitchen cabinetry with butcher block countertops, pantry, stainless appliances, and so much more! Also included is a 1200 square-foot building with power, A freestanding carport/shed and water available. You won't be disappointed! Schedule your appointment today!
Last Agent to Sell the Property
Keller Williams Realty Signature Partners License #359374

Home Details
Home Type
- Single Family
Est. Annual Taxes
- $1,193
Year Built
- Built in 1979
Lot Details
- 20.08 Acre Lot
- Home fronts a creek
- Home fronts a pond
- Privacy Fence
- Secluded Lot
- Partially Wooded Lot
Home Design
- Ranch Style House
- Traditional Architecture
- Metal Roof
- Wood Siding
Interior Spaces
- 1,080 Sq Ft Home
- Ceiling Fan
- Stone Fireplace
- Plantation Shutters
- Living Room with Fireplace
- Scenic Vista Views
- Laundry Room
Kitchen
- Breakfast Bar
- Electric Oven or Range
- Built-In Microwave
- Dishwasher
- Kitchen Island
Flooring
- Laminate
- Ceramic Tile
Bedrooms and Bathrooms
- 2 Bedrooms
- 2 Bathrooms
- Shower Only
Parking
- 1 Parking Space
- 1 Carport Space
- Open Parking
Outdoor Features
- Deck
- Covered patio or porch
Schools
- Antioch Elementary School
- Eastbrook Middle School
- Southeast High School
Utilities
- Central Heating and Cooling System
- Septic Tank
- Cable TV Available
Listing and Financial Details
- Assessor Parcel Number 1232702000
- Seller Concessions Not Offered
Ownership History
Purchase Details
Home Financials for this Owner
Home Financials are based on the most recent Mortgage that was taken out on this home.Purchase Details
Home Financials for this Owner
Home Financials are based on the most recent Mortgage that was taken out on this home.Map
Similar Homes in the area
Home Values in the Area
Average Home Value in this Area
Purchase History
| Date | Type | Sale Price | Title Company |
|---|---|---|---|
| Warranty Deed | $425,000 | Purcell Law Firm Pc | |
| Limited Warranty Deed | $159,900 | -- |
Mortgage History
| Date | Status | Loan Amount | Loan Type |
|---|---|---|---|
| Open | $389,193 | FHA | |
| Previous Owner | $145,900 | New Conventional | |
| Previous Owner | $151,905 | New Conventional |
Property History
| Date | Event | Price | Change | Sq Ft Price |
|---|---|---|---|---|
| 05/11/2022 05/11/22 | Sold | $425,000 | 0.0% | $394 / Sq Ft |
| 04/13/2022 04/13/22 | Pending | -- | -- | -- |
| 04/09/2022 04/09/22 | For Sale | $425,000 | +165.8% | $394 / Sq Ft |
| 10/20/2017 10/20/17 | Sold | $159,900 | +0.6% | $148 / Sq Ft |
| 09/21/2017 09/21/17 | Pending | -- | -- | -- |
| 09/18/2017 09/18/17 | For Sale | $159,000 | -- | $147 / Sq Ft |
Tax History
| Year | Tax Paid | Tax Assessment Tax Assessment Total Assessment is a certain percentage of the fair market value that is determined by local assessors to be the total taxable value of land and additions on the property. | Land | Improvement |
|---|---|---|---|---|
| 2024 | $1,943 | $79,304 | $36,037 | $43,267 |
| 2023 | $1,943 | $64,860 | $25,624 | $39,236 |
| 2022 | $1,193 | $49,004 | $25,144 | $23,860 |
| 2021 | $1,193 | $49,004 | $25,144 | $23,860 |
| 2020 | $1,003 | $41,820 | $17,960 | $23,860 |
| 2019 | $1,014 | $41,820 | $17,960 | $23,860 |
| 2018 | $949 | $39,418 | $15,558 | $23,860 |
| 2017 | $248 | $39,418 | $15,558 | $23,860 |
| 2016 | $202 | $37,496 | $15,558 | $21,938 |
| 2014 | $238 | $48,909 | $26,972 | $21,938 |
| 2013 | -- | $48,909 | $26,971 | $21,937 |
Source: Carpet Capital Association of REALTORS®
MLS Number: 120582
APN: 12-327-02-000
- 1943 Upper Ridge Rd SE
- 1860 Flair Knoll Dr SE
- 1142 Ben Hill Rd SE
- 3617 Winland Dr SE
- 00 Headrick Cir SE
- 00 Hill Rd
- 1080 Winnwood Dr
- 2437 S Riverbend Rd
- Lot 9 Wendell St
- Lot 8 Wendell St
- Lot 5 Wendell St
- Lot 4 Wendell St
- Lot 1 Wendell St
- 0 Wendell St
- 3117 Circleview Dr SE
- 1800 Wendell St
- 1784 Wendell St
- 1796 Wendell St
- 1712 Wendell St
- 116 Butterfield Dr
