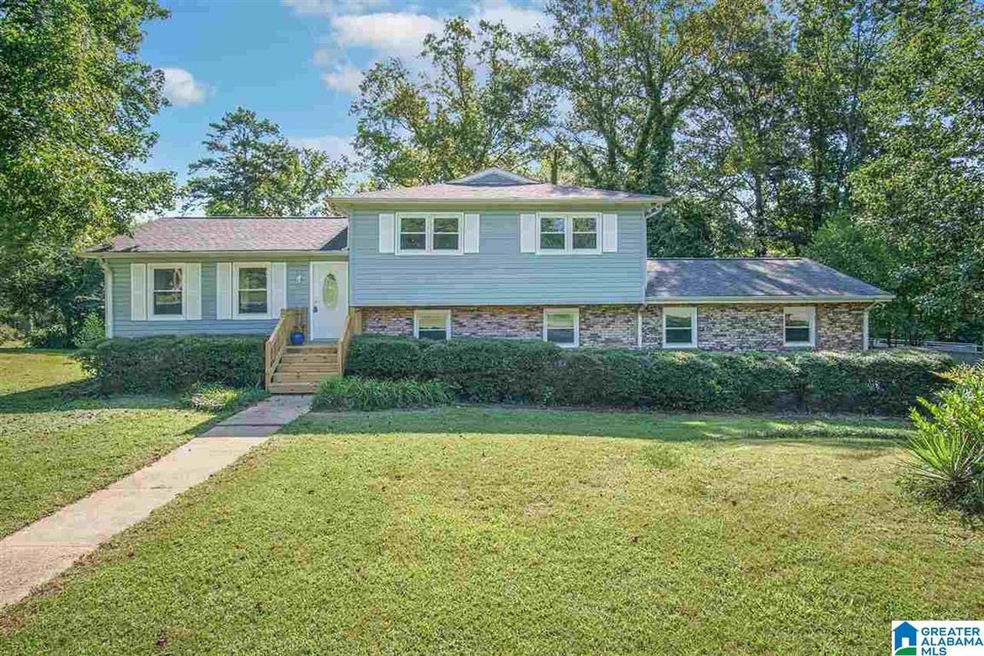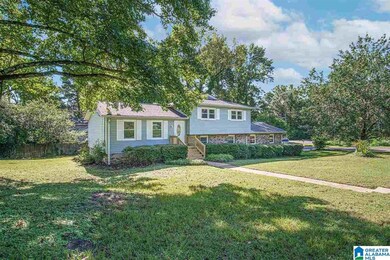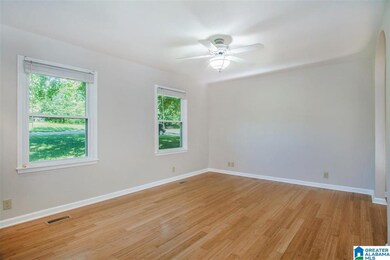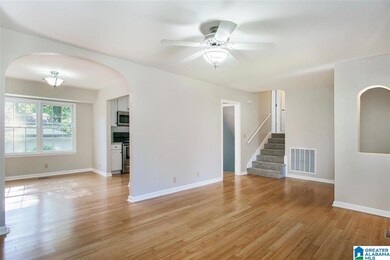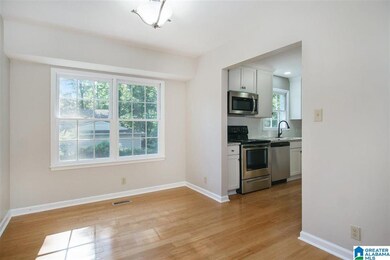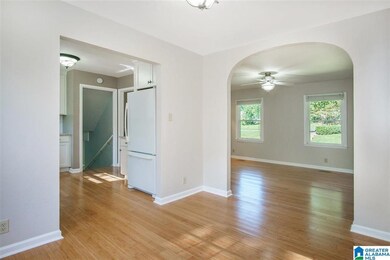
2200 Rushmore Way Birmingham, AL 35226
Bluff Park NeighborhoodEstimated Value: $310,000 - $374,000
Highlights
- Deck
- Wood Flooring
- Bonus Room
- Bluff Park Elementary School Rated A
- Attic
- Stone Countertops
About This Home
As of September 2021Seller has spared no expense to FULLY REMODEL this home located on a spacious corner lot adjacent to a cul-de-sac and within walking distance to Bluff Park Elementary. This 3BR, 2 full BA home has a natural light den with bonus room, laundry room and one car garage on the lower level. Additional upgrades include fresh paint inside and out, new carpet, front porch, shutters, and an upgraded HVAC. Solid bamboo flooring in the kitchen, dining, and living room. The stylish galley kitchen boasts granite countertops, subway tile backsplash and new SS range, microwave and dishwasher. Bathrooms have been remodeled to include new cabinets in the master, guest bath cabinets refinished with new waterproof plank flooring in both baths as well as the laundry room. Electric and plumbing have been updated and all fixtures replaced to include outlets and switches. Enjoy outdoor entertaining from your screened in porch or on the huge deck out back. Come Quick! This home will not disappoint!
Home Details
Home Type
- Single Family
Est. Annual Taxes
- $1,700
Year Built
- Built in 1974
Lot Details
- 0.4
Parking
- 1 Car Attached Garage
- Basement Garage
- Side Facing Garage
- Driveway
- Off-Street Parking
Home Design
- Vinyl Siding
- Four Sided Brick Exterior Elevation
Interior Spaces
- 2-Story Property
- Smooth Ceilings
- Ceiling Fan
- Recessed Lighting
- Combination Dining and Living Room
- Bonus Room
- Screened Porch
- Attic
Kitchen
- Electric Oven
- Stove
- Built-In Microwave
- Freezer
- Ice Maker
- Dishwasher
- Stainless Steel Appliances
- Stone Countertops
Flooring
- Wood
- Carpet
- Tile
Bedrooms and Bathrooms
- 3 Bedrooms
- Primary Bedroom Upstairs
- 2 Full Bathrooms
- Bathtub and Shower Combination in Primary Bathroom
- Separate Shower
Laundry
- Laundry Room
- Washer and Electric Dryer Hookup
Basement
- Basement Fills Entire Space Under The House
- Laundry in Basement
- Natural lighting in basement
Schools
- Bluff Park Elementary School
- Simmons Middle School
- Hoover High School
Utilities
- Central Air
- Heating System Uses Gas
- Electric Water Heater
Additional Features
- Deck
- 0.4 Acre Lot
Listing and Financial Details
- Visit Down Payment Resource Website
- Assessor Parcel Number 39-00-09-1-008-004.000
Ownership History
Purchase Details
Home Financials for this Owner
Home Financials are based on the most recent Mortgage that was taken out on this home.Purchase Details
Purchase Details
Purchase Details
Home Financials for this Owner
Home Financials are based on the most recent Mortgage that was taken out on this home.Similar Homes in the area
Home Values in the Area
Average Home Value in this Area
Purchase History
| Date | Buyer | Sale Price | Title Company |
|---|---|---|---|
| Samblanet Andre | $312,000 | -- | |
| The Secretary Of Housing & Urban Develop | -- | None Available | |
| Wells Fargo Bank N A | $132,409 | None Available | |
| Holsombeck Joseph | $130,600 | -- |
Mortgage History
| Date | Status | Borrower | Loan Amount |
|---|---|---|---|
| Open | Samblanet Andre | $301,112 | |
| Previous Owner | Holsombeck Elizabeth Bynum | $150,000 | |
| Previous Owner | Holsombeck Joseph | $180,000 | |
| Previous Owner | Davis Reginald L | $15,491 | |
| Previous Owner | Davis Reginald L | $153,000 | |
| Previous Owner | Davis Reginald L | $26,632 | |
| Previous Owner | Holsombeck Joseph | $117,500 | |
| Previous Owner | Davis Reginald L | $12,000 |
Property History
| Date | Event | Price | Change | Sq Ft Price |
|---|---|---|---|---|
| 09/28/2021 09/28/21 | Sold | $312,000 | -4.0% | $187 / Sq Ft |
| 08/19/2021 08/19/21 | For Sale | $325,000 | -- | $195 / Sq Ft |
Tax History Compared to Growth
Tax History
| Year | Tax Paid | Tax Assessment Tax Assessment Total Assessment is a certain percentage of the fair market value that is determined by local assessors to be the total taxable value of land and additions on the property. | Land | Improvement |
|---|---|---|---|---|
| 2024 | $2,462 | $39,720 | -- | -- |
| 2022 | $2,092 | $29,530 | $14,420 | $15,110 |
| 2021 | $1,856 | $26,300 | $14,420 | $11,880 |
| 2020 | $1,704 | $24,050 | $14,420 | $9,630 |
| 2019 | $1,700 | $24,140 | $0 | $0 |
| 2018 | $1,353 | $19,360 | $0 | $0 |
| 2017 | $1,308 | $18,740 | $0 | $0 |
| 2016 | $1,254 | $18,000 | $0 | $0 |
| 2015 | $1,254 | $18,000 | $0 | $0 |
| 2014 | $1,247 | $17,840 | $0 | $0 |
| 2013 | $1,247 | $17,840 | $0 | $0 |
Agents Affiliated with this Home
-
Susan Lehman

Seller's Agent in 2021
Susan Lehman
Team Lehman LLC
(205) 542-4011
1 in this area
144 Total Sales
-
Erin Howell
E
Buyer's Agent in 2021
Erin Howell
EXIT Realty Cahaba
(205) 335-0280
1 in this area
48 Total Sales
-
L
Buyer Co-Listing Agent in 2021
Lyndsi Hughes
EXIT Realty Cahaba
(205) 535-4647
-
P
Buyer Co-Listing Agent in 2021
PRISCILLA NELSON
NOT A VALID MEMBER
Map
Source: Greater Alabama MLS
MLS Number: 1295267
APN: 39-00-09-1-008-004.000
- 2128 Rockland Dr
- 449 Park Ave
- 2140 Chapel Rd
- 3605 Carisbrooke Pkwy
- 521 Shades Crest Rd
- 3709 Carisbrooke Dr
- 319 Farley Dr
- 3718 Carisbrooke Dr
- 2448 Hawksbury Ln
- 565 Shades Crest Rd
- 2412 Chapel Rd
- 3846 Carisbrooke Dr
- 2325 Farley Place
- 364 Stone Brook Cir
- 2241 Locke Cir
- 2457 Old Briar Trail
- 2503 Hawksbury Ln
- 313 E Stone Brook Place
- 1263 Brierfield Ct
- 2509 Hawksbury Ln
- 2200 Rushmore Way
- 2204 Rushmore Way
- 2201 Rushmore Way
- 2215 Rushmore Way
- 2209 Rushmore Way
- 2220 Rushmore Way
- 2232 Rockland Dr
- 2205 Rushmore Way
- 2219 Rushmore Way
- 2216 Rockland Dr
- 2224 Rockland Dr
- 2228 Rockland Dr
- 348 Albemarle Dr
- 344 Albemarle Dr
- 2223 Rushmore Way
- 340 Albemarle Dr
- 261 Shenandoah Dr
- 505 Shades Ave
- 263 Shenandoah Dr
- 259 Shenandoah Dr
