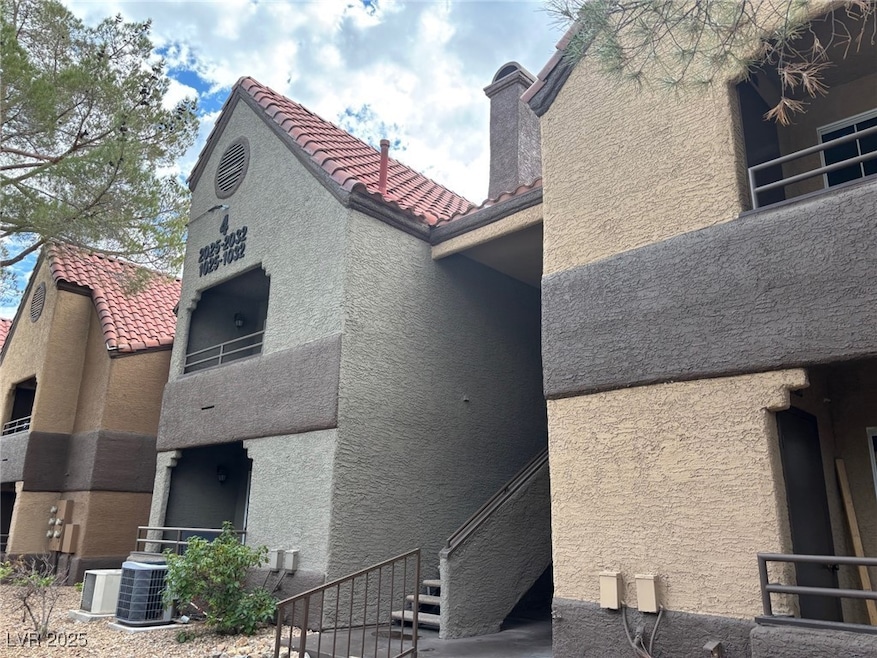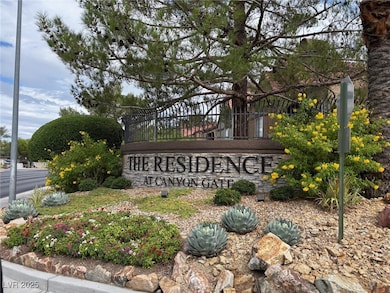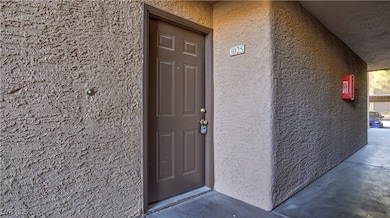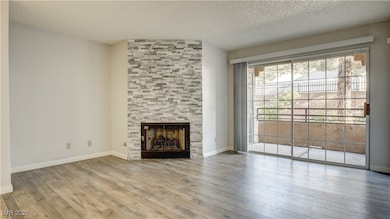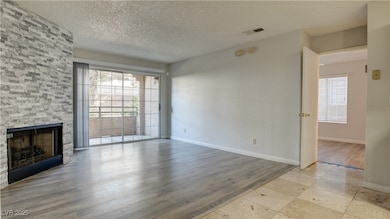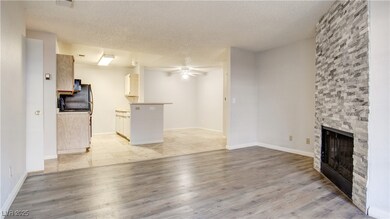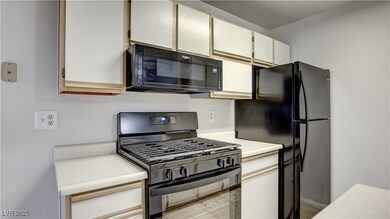2200 S Fort Apache Rd Unit 1025 Las Vegas, NV 89117
Canyon Gate NeighborhoodEstimated payment $1,496/month
Highlights
- Fitness Center
- Clubhouse
- Community Pool
- Gated Community
- Main Floor Primary Bedroom
- Tennis Courts
About This Home
Located on the first floor in a serene guard-gated community, this charming 1-bedroom, 1-bath condo perfectly combines comfort with modern design. The living area, accented by a cozy fireplace, radiates warmth and inviting charm, while the adjoining dining space offers ample room for entertaining. Elegant laminate flooring throughout and a sleek kitchen with black appliances enhance the contemporary feel, creating an ideal retreat for relaxation and everyday living. Enjoy a luxurious lifestyle with an array of amenities, including three pools, a spa, BBQ area, tennis courts, racquetball, a putting green, roaming bike security, a fitness center, basketball court, and walking paths perfect for you and your pets. Conveniently located just blocks from Tivoli Village, Boca Park, Red Rock Resort, Downtown Summerlin, and more, this condo offers an unbeatable lifestyle. What a fantastic place to call home!
Listing Agent
Coldwell Banker Premier Brokerage Phone: (702) 285-1528 License #S.0177787 Listed on: 07/03/2025

Property Details
Home Type
- Condominium
Est. Annual Taxes
- $798
Year Built
- Built in 1991
Lot Details
- South Facing Home
- Back Yard Fenced
- Desert Landscape
HOA Fees
- $400 Monthly HOA Fees
Home Design
- Tile Roof
Interior Spaces
- 752 Sq Ft Home
- 2-Story Property
- Ceiling Fan
- Gas Fireplace
- Blinds
- Family Room with Fireplace
Kitchen
- Gas Range
- Microwave
- Disposal
Flooring
- Laminate
- Ceramic Tile
Bedrooms and Bathrooms
- 1 Primary Bedroom on Main
- Main Floor Bedroom
- 1 Full Bathroom
Laundry
- Laundry closet
- Dryer
- Washer
Parking
- Guest Parking
- Open Parking
Outdoor Features
- Balcony
Schools
- Ober Elementary School
- Johnson Walter Middle School
- Bonanza High School
Utilities
- Central Heating and Cooling System
- Heating System Uses Gas
- Cable TV Available
Community Details
Overview
- Association fees include management, ground maintenance, recreation facilities, security
- Residence At Canyon Association, Phone Number (702) 233-0315
- Canyon Lake Subdivision
- The community has rules related to covenants, conditions, and restrictions
Amenities
- Clubhouse
Recreation
- Tennis Courts
- Community Basketball Court
- Fitness Center
- Community Pool
- Park
Security
- Security Guard
- Gated Community
Map
Home Values in the Area
Average Home Value in this Area
Tax History
| Year | Tax Paid | Tax Assessment Tax Assessment Total Assessment is a certain percentage of the fair market value that is determined by local assessors to be the total taxable value of land and additions on the property. | Land | Improvement |
|---|---|---|---|---|
| 2025 | $798 | $42,774 | $21,350 | $21,424 |
| 2024 | $739 | $42,774 | $21,350 | $21,424 |
| 2023 | $492 | $42,054 | $22,050 | $20,004 |
| 2022 | $685 | $36,128 | $17,500 | $18,628 |
| 2021 | $634 | $34,427 | $16,450 | $17,977 |
| 2020 | $586 | $34,414 | $16,450 | $17,964 |
| 2019 | $549 | $31,535 | $13,650 | $17,885 |
| 2018 | $524 | $24,916 | $7,350 | $17,566 |
| 2017 | $811 | $24,719 | $6,650 | $18,069 |
| 2016 | $492 | $24,241 | $5,950 | $18,291 |
| 2015 | $490 | $17,305 | $4,200 | $13,105 |
| 2014 | $474 | $14,062 | $4,200 | $9,862 |
Property History
| Date | Event | Price | List to Sale | Price per Sq Ft |
|---|---|---|---|---|
| 09/09/2025 09/09/25 | Price Changed | $194,900 | -2.1% | $259 / Sq Ft |
| 07/03/2025 07/03/25 | For Sale | $199,000 | 0.0% | $265 / Sq Ft |
| 04/28/2023 04/28/23 | Rented | $1,295 | 0.0% | -- |
| 04/08/2023 04/08/23 | For Rent | $1,295 | +12.6% | -- |
| 04/01/2021 04/01/21 | For Rent | $1,150 | 0.0% | -- |
| 04/01/2021 04/01/21 | Rented | $1,150 | +15.6% | -- |
| 11/14/2019 11/14/19 | For Rent | $995 | 0.0% | -- |
| 11/14/2019 11/14/19 | Rented | $995 | -- | -- |
Purchase History
| Date | Type | Sale Price | Title Company |
|---|---|---|---|
| Bargain Sale Deed | $175,900 | Nevada Title Company |
Mortgage History
| Date | Status | Loan Amount | Loan Type |
|---|---|---|---|
| Previous Owner | $140,700 | No Value Available |
Source: Las Vegas REALTORS®
MLS Number: 2698218
APN: 163-05-415-049
- 2200 S Fort Apache Rd Unit 2202
- 2200 S Fort Apache Rd Unit 2062
- 2200 S Fort Apache Rd Unit 2073
- 2200 S Fort Apache Rd Unit 2209
- 2200 S Fort Apache Rd Unit 2237
- 2200 S Fort Apache Rd Unit 1038
- 2200 S Fort Apache Rd Unit 1050
- 2200 S Fort Apache Rd Unit 1168
- 2200 S Fort Apache Rd Unit 2017
- 2024 Bay Hill Dr
- 2017 Eagle Trace Way
- 1840 Shirewick Dr
- 9008 Emerald Hill Way
- 9053 Opus Dr
- 1805 Derbyshire Dr
- 8969 Rivers Edge Dr
- 8941 Diamond Falls Dr
- 9029 Rivers Edge Dr
- 2712 Quail Roost Way
- 1616 Shadow Rock Dr
- 2200 S Fort Apache Rd Unit 1059
- 2200 S Fort Apache Rd Unit 2219
- 2200 S Fort Apache Rd Unit 2152
- 2200 S Fort Apache Rd Unit 2095
- 2200 S Fort Apache Rd Unit 2123
- 2200 S Fort Apache Rd Unit 2055
- 2200 S Fort Apache Rd Unit 2041
- 2200 S Fort Apache Rd Unit 1248
- 2200 S Fort Apache Rd Unit 2169
- 2200 S Fort Apache Rd Unit 1001
- 2251 S Fort Apache Rd
- 9201 Buckhaven Dr
- 1721 Derbyshire Dr
- 8917 Canyon Springs Dr
- 9501 W Sahara Ave
- 2312 Glenbrook Way
- 8900 Antioch Way
- 8848 Rainbow Ridge Dr
- 8960 Echo Ridge Dr
- 2713 Otter Creek Ct Unit 202
