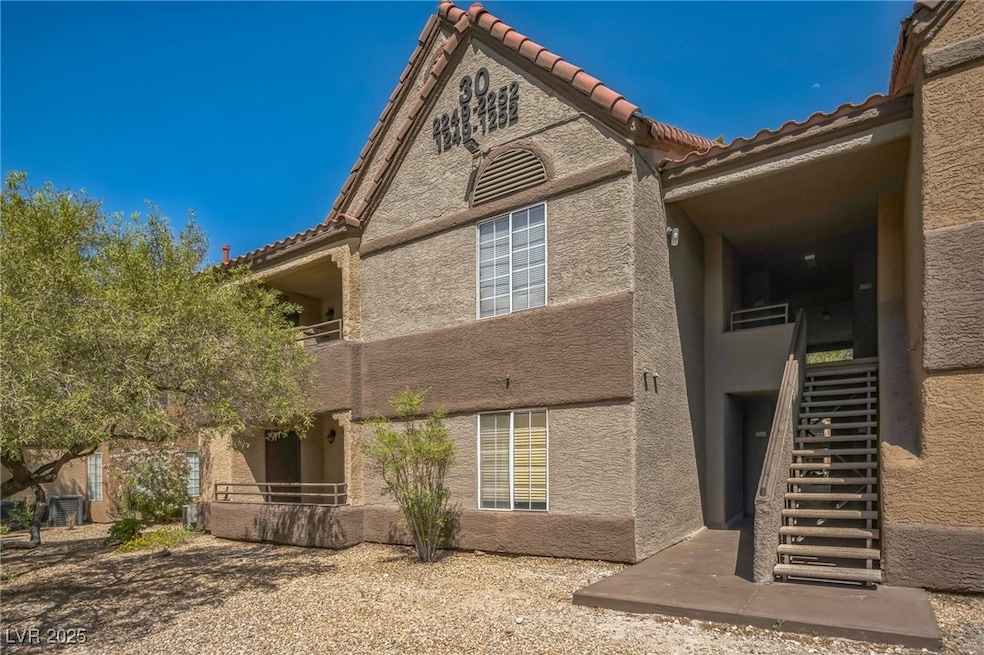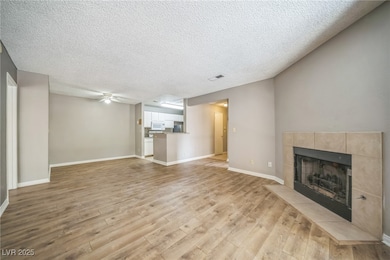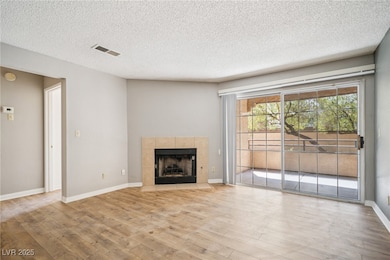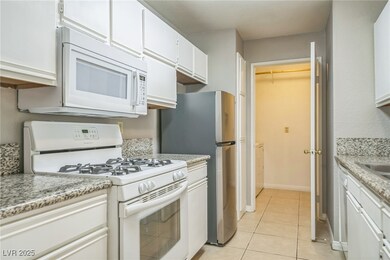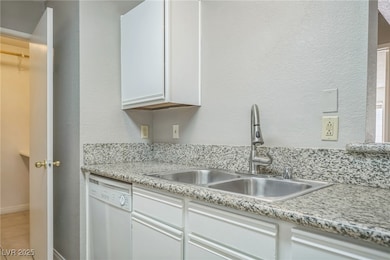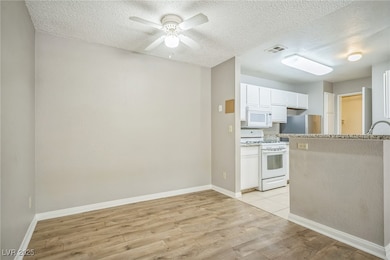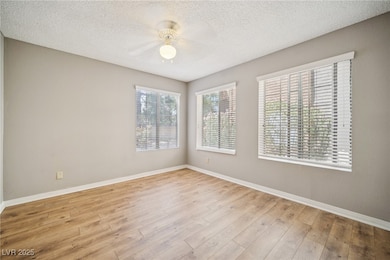2200 S Fort Apache Rd Unit 1249 Las Vegas, NV 89117
Canyon Gate NeighborhoodHighlights
- Fitness Center
- Main Floor Bedroom
- Tennis Courts
- Clubhouse
- Community Pool
- Tile Flooring
About This Home
Welcome to your new home in the vibrant Downtown Summerlin area! This charming 2-bedroom, 2-bathroom condominium offers 1,053 square feet of comfortable living space, perfect for both relaxation and entertaining. The spacious living room features a cozy fireplace and large windows that fill the home with natural light. An open floor plan seamlessly connects the inviting living area and a modern kitchen equipped with granite countertops, stainless steel appliances, and ample cabinet space. Both bedrooms come with ceiling fans and walk-in closets, ensuring plenty of storage.This pet-friendly property is ideally situated near great restaurants, a department store, and educational facilities, making it an excellent choice for families. Don’t miss your chance to make this beautiful condo your own—contact us today to schedule a viewing!
Last Listed By
eXp Realty Brokerage Phone: (562) 682-9356 License #S.0187513 Listed on: 06/03/2025

Condo Details
Home Type
- Condominium
Est. Annual Taxes
- $968
Year Built
- Built in 1991
Lot Details
- North Facing Home
Home Design
- Frame Construction
- Tile Roof
Interior Spaces
- 1,053 Sq Ft Home
- 2-Story Property
- Ceiling Fan
- Gas Fireplace
- Family Room with Fireplace
- Tile Flooring
Kitchen
- Gas Oven
- Gas Range
- Microwave
- Dishwasher
- Disposal
Bedrooms and Bathrooms
- 2 Bedrooms
- Main Floor Bedroom
Laundry
- Laundry on main level
- Washer and Dryer
Parking
- 1 Carport Space
- Assigned Parking
Schools
- Ober Elementary School
- Johnson Walter Middle School
- Bonanza High School
Utilities
- Central Heating and Cooling System
- Heating System Uses Gas
- Cable TV Available
Listing and Financial Details
- Security Deposit $1,800
- Property Available on 6/3/25
- Tenant pays for cable TV, electricity, gas, sewer, water
- 12 Month Lease Term
Community Details
Overview
- Property has a Home Owners Association
- Residence At Canyon Association, Phone Number (702) 737-8580
- Canyon Lake Subdivision
- The community has rules related to covenants, conditions, and restrictions
Amenities
- Clubhouse
Recreation
- Tennis Courts
- Fitness Center
- Community Pool
- Community Spa
Pet Policy
- Pets Allowed
- Pet Deposit $300
Map
Source: Las Vegas REALTORS®
MLS Number: 2689312
APN: 163-05-415-497
- 2200 S Fort Apache Rd Unit 2015
- 2200 S Fort Apache Rd Unit 1033
- 2200 S Fort Apache Rd Unit 2062
- 2200 S Fort Apache Rd Unit 2071
- 2200 S Fort Apache Rd Unit 2113
- 2200 S Fort Apache Rd Unit 2049
- 2200 S Fort Apache Rd Unit 1038
- 2200 S Fort Apache Rd Unit 2228
- 2200 S Fort Apache Rd Unit 2123
- 2200 S Fort Apache Rd Unit 2023
- 2200 S Fort Apache Rd Unit 2175
- 2200 S Fort Apache Rd Unit 1007
- 2200 S Fort Apache Rd Unit 1101
- 2200 S Fort Apache Rd Unit 1207
- 2200 S Fort Apache Rd Unit 2133
- 2200 S Fort Apache Rd Unit 1227
- 2017 Eagle Trace Way
- 9000 Opus Dr
- 2701 Brookstone Ct
- 1825 Derbyshire Dr
