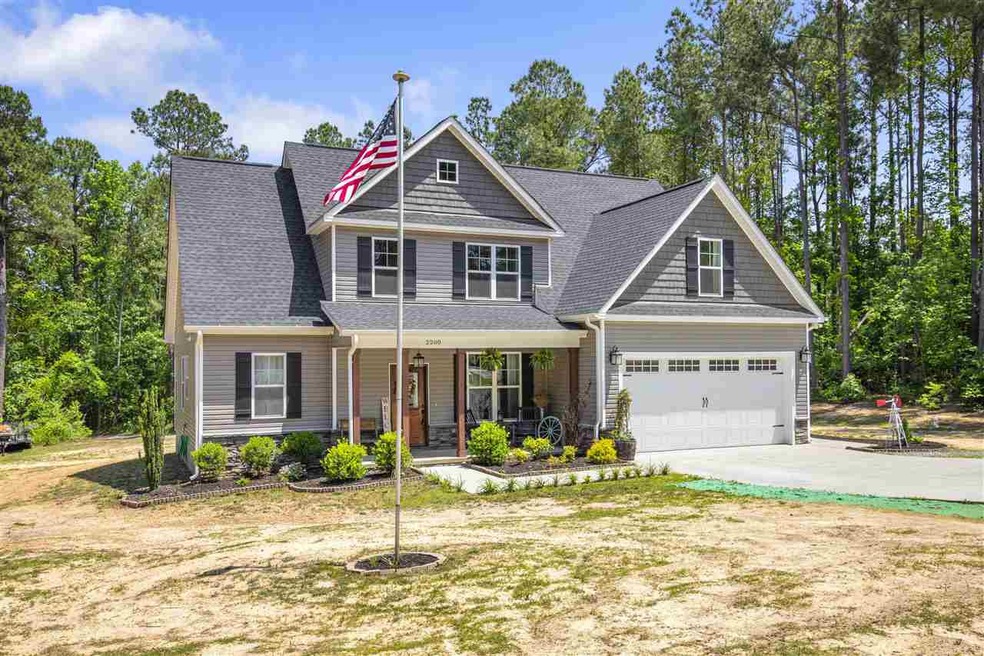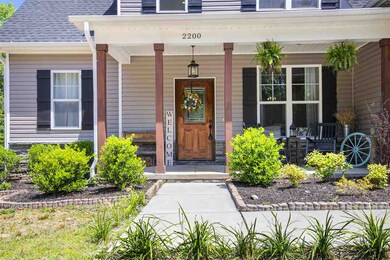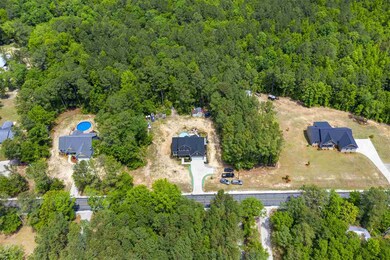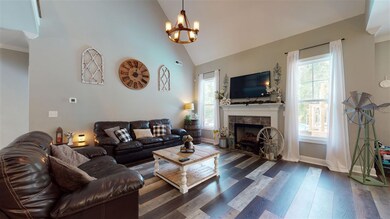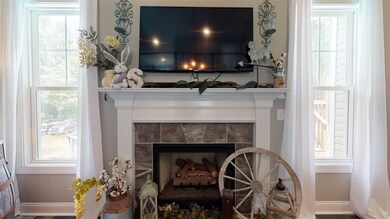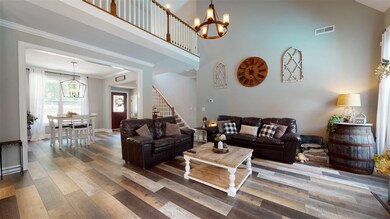
2200 Sheriff Johnson Rd Lillington, NC 27546
Highlights
- 1.49 Acre Lot
- Main Floor Primary Bedroom
- Granite Countertops
- Craftsman Architecture
- Bonus Room
- No HOA
About This Home
As of May 2024Gorgeous 3 bedroom 2.5 bath home situated on 1.49 acres out in the country! Eat in kitchen offers granite and beautiful new laminate throughout first floor. Owners suite WIC w/custom built-ins on main floor. Upstairs offers 2 additional bedrooms, full bath, flex/office space which could be used for a 4th bedroom and finished bonus room. Welcome home sweet home!
Last Agent to Sell the Property
Ann Milton Realty License #277478 Listed on: 05/11/2021
Home Details
Home Type
- Single Family
Est. Annual Taxes
- $1,876
Year Built
- Built in 2018
Lot Details
- 1.49 Acre Lot
- Lot Dimensions are 155x435x256x306
- Landscaped
- Open Lot
- Property is zoned RA-40
Parking
- 2 Car Garage
- Front Facing Garage
- Private Driveway
Home Design
- Craftsman Architecture
- Slab Foundation
- Vinyl Siding
Interior Spaces
- 2,254 Sq Ft Home
- 2-Story Property
- Ceiling Fan
- Gas Log Fireplace
- Entrance Foyer
- Family Room with Fireplace
- Breakfast Room
- Dining Room
- Home Office
- Bonus Room
- Utility Room
- Laminate Flooring
- Scuttle Attic Hole
- Fire and Smoke Detector
Kitchen
- Eat-In Kitchen
- Electric Range
- Dishwasher
- Granite Countertops
Bedrooms and Bathrooms
- 3 Bedrooms
- Primary Bedroom on Main
- Bathtub with Shower
Laundry
- Laundry Room
- Laundry on main level
Schools
- Buies Creek Elementary School
- Harnett Central Middle School
- Harnett Central High School
Utilities
- Zoned Heating and Cooling
- Heat Pump System
- Electric Water Heater
- Septic Tank
- High Speed Internet
Community Details
- No Home Owners Association
- Association fees include unknown
Ownership History
Purchase Details
Home Financials for this Owner
Home Financials are based on the most recent Mortgage that was taken out on this home.Purchase Details
Home Financials for this Owner
Home Financials are based on the most recent Mortgage that was taken out on this home.Purchase Details
Home Financials for this Owner
Home Financials are based on the most recent Mortgage that was taken out on this home.Purchase Details
Purchase Details
Similar Homes in Lillington, NC
Home Values in the Area
Average Home Value in this Area
Purchase History
| Date | Type | Sale Price | Title Company |
|---|---|---|---|
| Warranty Deed | $475,000 | None Listed On Document | |
| Warranty Deed | $375,000 | None Available | |
| Warranty Deed | $255,000 | None Available | |
| Warranty Deed | $80,000 | None Available | |
| Deed | $15,000 | -- |
Mortgage History
| Date | Status | Loan Amount | Loan Type |
|---|---|---|---|
| Open | $375,000 | VA | |
| Previous Owner | $356,250 | New Conventional | |
| Previous Owner | $265,169 | FHA | |
| Previous Owner | $255,000 | Adjustable Rate Mortgage/ARM |
Property History
| Date | Event | Price | Change | Sq Ft Price |
|---|---|---|---|---|
| 05/29/2024 05/29/24 | Sold | $475,000 | 0.0% | $210 / Sq Ft |
| 04/19/2024 04/19/24 | Pending | -- | -- | -- |
| 04/16/2024 04/16/24 | Price Changed | $475,000 | -4.8% | $210 / Sq Ft |
| 03/24/2024 03/24/24 | Price Changed | $499,000 | -5.7% | $221 / Sq Ft |
| 02/29/2024 02/29/24 | For Sale | $529,000 | +41.1% | $234 / Sq Ft |
| 12/14/2023 12/14/23 | Off Market | $375,000 | -- | -- |
| 06/25/2021 06/25/21 | Sold | $375,000 | 0.0% | $166 / Sq Ft |
| 05/27/2021 05/27/21 | Pending | -- | -- | -- |
| 05/19/2021 05/19/21 | For Sale | $375,000 | -- | $166 / Sq Ft |
Tax History Compared to Growth
Tax History
| Year | Tax Paid | Tax Assessment Tax Assessment Total Assessment is a certain percentage of the fair market value that is determined by local assessors to be the total taxable value of land and additions on the property. | Land | Improvement |
|---|---|---|---|---|
| 2024 | $2,247 | $312,851 | $0 | $0 |
| 2023 | $2,247 | $312,851 | $0 | $0 |
| 2022 | $1,876 | $312,851 | $0 | $0 |
| 2021 | $1,876 | $210,660 | $0 | $0 |
| 2020 | $1,876 | $210,660 | $0 | $0 |
| 2019 | $1,861 | $210,660 | $0 | $0 |
| 2018 | $152 | $8,940 | $0 | $0 |
| 2017 | $7 | $780 | $0 | $0 |
| 2016 | $15 | $1,780 | $0 | $0 |
| 2015 | -- | $1,780 | $0 | $0 |
| 2014 | -- | $1,780 | $0 | $0 |
Agents Affiliated with this Home
-
Jenifer Salter
J
Seller's Agent in 2024
Jenifer Salter
EXP Realty LLC
(919) 760-3920
3 in this area
93 Total Sales
-
April Stephens

Buyer's Agent in 2024
April Stephens
eXp Realty, LLC - C
(919) 625-0211
12 in this area
1,607 Total Sales
-
Melissa Jones

Seller's Agent in 2021
Melissa Jones
Ann Milton Realty
(910) 986-7962
21 in this area
86 Total Sales
Map
Source: Doorify MLS
MLS Number: 2383449
APN: 110671 0073 07
- 1178 Sheriff Johnson Rd
- Lot 3 Mitchell Rd
- Lot 2 Mitchell Rd
- Lot 1 Mitchell Rd
- 149 Whimbrel Ct
- 150 Whimbrel Ct
- 122 Whimbrel Ct
- 56 Great Smoky Place
- 56 Great Smoky Place
- 56 Great Smoky Place
- 56 Great Smoky Place
- 56 Great Smoky Place
- 56 Great Smoky Place
- 56 Great Smoky Place
- 56 Great Smoky Place
- 56 Great Smoky Place
- 56 Great Smoky Place
- 56 Great Smoky Place
- 15 Celtic Ln
- 63 Whimbrel Ct
