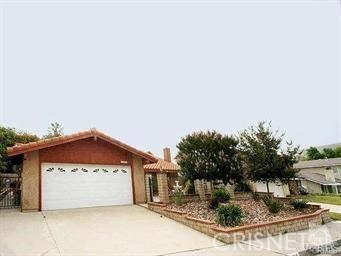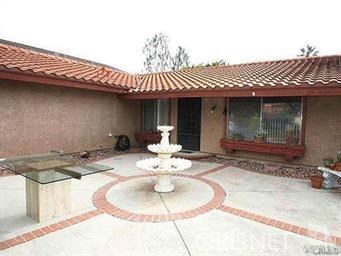
2200 Summerpark Ct Thousand Oaks, CA 91362
Highlights
- Updated Kitchen
- Open Floorplan
- Property is near public transit
- Lang Ranch Rated A
- Contemporary Architecture
- Cathedral Ceiling
About This Home
As of February 2018Super Open Floor Plan Single Story Remodeled 4 Bedrooms + 2 Baths Home with Tiled Roof on Perfect Cul de Sac Location - Security Gated No Maintenance Desert Landscape Front Yard with Large Private Patio - New Double Pane Windows and Plantation Shutters - Tile Flooring Throughout Home for Easy Cleaning - Every Room has a Ceiling Fan - Large Living Room with Cozy Fireplace with Brick Fireplace, Large Windows for Natural Light and Vaulted Ceilings - Dining Room with a Double Pane Slider for Easy Access to Private Back Yard - Large Kitchen with tiled Flooring, Tons of Counter and Cupboard Space, Upgraded Stainless Steel Oven and Built in Microwave, Large Window Facing the Back Yard - Family Room is Off The Kitchen for Family Entertaining - Large Master Bedroom has Mirrored Closet Doors and Plenty of Room for Large Furniture - Master Bathroom has New Vanity, Granite Vanity Top, Updated Shower with Custom Tile and Stone - 2 Additional Bedrooms Have Large New Double Pane Windows, Mirrored Closet Doors and Ample Closet and Storage Space, Ceiling Fans - Additional Bedroom is Being Used as an Office and Den - Recessed Lighting - Large No Maintenance Private Back Yard is Perfect for Family Barbeques and Large Family Get Togethers and Has Full Width of Home Covered Patio for Shade - Two Car Garage Has Concrete Extra Wide Driveway, Direct In House Access has Automatic Garage Door Opener and Ample Storage Space - Near Schools, Shopping, Bus Lines, Freeway and Lang Ranch School. No HOA.
Last Agent to Sell the Property
Realty World Legends of Santa Clarita Valley Inc. License #00891062 Listed on: 12/09/2017

Home Details
Home Type
- Single Family
Est. Annual Taxes
- $8,540
Year Built
- Built in 1976 | Remodeled
Lot Details
- 7,541 Sq Ft Lot
- Cul-De-Sac
- Block Wall Fence
- Landscaped
- Rectangular Lot
- Paved or Partially Paved Lot
- Level Lot
- Corners Of The Lot Have Been Marked
- Private Yard
- Lawn
- Back and Front Yard
- Property is zoned RPD2.5
Parking
- 2 Car Direct Access Garage
- 2 Open Parking Spaces
- Oversized Parking
- Parking Storage or Cabinetry
- Parking Available
- Front Facing Garage
- Side by Side Parking
- Single Garage Door
- Garage Door Opener
- Driveway Level
Home Design
- Contemporary Architecture
- Turnkey
- Slab Foundation
- Interior Block Wall
- Tile Roof
- Stucco
Interior Spaces
- 1,548 Sq Ft Home
- 1-Story Property
- Open Floorplan
- Cathedral Ceiling
- Ceiling Fan
- Recessed Lighting
- Fireplace Features Masonry
- Gas Fireplace
- Double Pane Windows
- Shutters
- Custom Window Coverings
- Window Screens
- Sliding Doors
- Entryway
- Family Room Off Kitchen
- Living Room with Fireplace
- L-Shaped Dining Room
- Den
- Bonus Room
- Storage
- Tile Flooring
- Neighborhood Views
Kitchen
- Eat-In Galley Kitchen
- Updated Kitchen
- Breakfast Area or Nook
- Open to Family Room
- Breakfast Bar
- Gas Range
- Free-Standing Range
- Microwave
- Water Line To Refrigerator
- Dishwasher
- Disposal
Bedrooms and Bathrooms
- 4 Main Level Bedrooms
- Mirrored Closets Doors
- Upgraded Bathroom
- 2 Full Bathrooms
- Granite Bathroom Countertops
- Bathtub with Shower
- Walk-in Shower
- Exhaust Fan In Bathroom
- Linen Closet In Bathroom
Laundry
- Laundry Room
- Laundry in Garage
- Washer and Gas Dryer Hookup
Home Security
- Carbon Monoxide Detectors
- Fire and Smoke Detector
Accessible Home Design
- No Interior Steps
- Entry Slope Less Than 1 Foot
Outdoor Features
- Covered patio or porch
- Exterior Lighting
Location
- Property is near public transit
Utilities
- Forced Air Heating and Cooling System
- Heating System Uses Natural Gas
- Underground Utilities
- Natural Gas Connected
- Gas Water Heater
- Central Water Heater
- Sewer Paid
- Cable TV Available
Community Details
- No Home Owners Association
Listing and Financial Details
- Tax Lot 104
- Tax Tract Number 2437
- Assessor Parcel Number 5690023125
Ownership History
Purchase Details
Home Financials for this Owner
Home Financials are based on the most recent Mortgage that was taken out on this home.Purchase Details
Home Financials for this Owner
Home Financials are based on the most recent Mortgage that was taken out on this home.Purchase Details
Similar Homes in Thousand Oaks, CA
Home Values in the Area
Average Home Value in this Area
Purchase History
| Date | Type | Sale Price | Title Company |
|---|---|---|---|
| Grant Deed | $649,000 | Lawyers Title | |
| Grant Deed | $600,500 | Priority Title | |
| Interfamily Deed Transfer | -- | -- |
Mortgage History
| Date | Status | Loan Amount | Loan Type |
|---|---|---|---|
| Open | $586,500 | New Conventional | |
| Closed | $593,914 | New Conventional | |
| Closed | $597,000 | New Conventional | |
| Closed | $609,500 | New Conventional | |
| Closed | $616,550 | New Conventional | |
| Previous Owner | $325,000 | New Conventional |
Property History
| Date | Event | Price | Change | Sq Ft Price |
|---|---|---|---|---|
| 02/15/2018 02/15/18 | Sold | $649,000 | -0.1% | $419 / Sq Ft |
| 01/06/2018 01/06/18 | Pending | -- | -- | -- |
| 12/09/2017 12/09/17 | For Sale | $649,950 | +7.4% | $420 / Sq Ft |
| 01/06/2017 01/06/17 | Sold | $605,000 | +0.7% | $391 / Sq Ft |
| 01/06/2017 01/06/17 | Sold | $600,500 | -3.8% | $388 / Sq Ft |
| 12/26/2016 12/26/16 | Pending | -- | -- | -- |
| 12/26/2016 12/26/16 | Pending | -- | -- | -- |
| 10/19/2016 10/19/16 | For Sale | $624,000 | -1.7% | $403 / Sq Ft |
| 08/28/2016 08/28/16 | For Sale | $634,900 | 0.0% | $410 / Sq Ft |
| 10/15/2012 10/15/12 | Rented | $2,350 | -- | -- |
| 10/15/2012 10/15/12 | Under Contract | -- | -- | -- |
Tax History Compared to Growth
Tax History
| Year | Tax Paid | Tax Assessment Tax Assessment Total Assessment is a certain percentage of the fair market value that is determined by local assessors to be the total taxable value of land and additions on the property. | Land | Improvement |
|---|---|---|---|---|
| 2025 | $8,540 | $738,446 | $480,162 | $258,284 |
| 2024 | $8,540 | $723,967 | $470,747 | $253,220 |
| 2023 | $8,294 | $709,772 | $461,517 | $248,255 |
| 2022 | $8,135 | $695,855 | $452,467 | $243,388 |
| 2021 | $7,978 | $682,211 | $443,595 | $238,616 |
| 2020 | $7,515 | $675,218 | $439,048 | $236,170 |
| 2019 | $7,316 | $661,980 | $430,440 | $231,540 |
| 2018 | $6,713 | $612,510 | $398,310 | $214,200 |
| 2017 | $1,459 | $101,263 | $21,263 | $80,000 |
| 2016 | $1,439 | $99,279 | $20,847 | $78,432 |
| 2015 | $1,412 | $97,789 | $20,535 | $77,254 |
| 2014 | $1,388 | $95,876 | $20,134 | $75,742 |
Agents Affiliated with this Home
-
S
Seller's Agent in 2018
Sam Heller
Realty World Legends of Santa Clarita Valley Inc.
(661) 510-8183
82 Total Sales
-

Buyer's Agent in 2018
Deborah Gates
Pinnacle Estate Properties, Inc.
(805) 428-1100
36 in this area
360 Total Sales
-
M
Seller's Agent in 2017
Mike Fava
Pinnacle Estate Properties
-
U
Buyer's Agent in 2017
Unknown Member
NON-MEMBER OFFICE
-
C
Buyer's Agent in 2017
Craig Jacob
Zenith Properties & Mortgage, Inc.
Map
Source: California Regional Multiple Listing Service (CRMLS)
MLS Number: SR17272611
APN: 569-0-023-125
- 2294 Northpark St
- 2209 Aspenpark Ct
- 2095 Wetstone Ct
- 2036 Birchdale Ct
- 2596 Rikkard Dr
- 1972 Olivewood Ct
- 2483 Santa Bella Place
- 1925 Meadow Brook Ct
- 1824 E Avenida de Las Flores
- 2700 Briarwood Place
- 1788 E Avenida de Las Flores
- 1764 Shady Brook Dr
- 1778 E Avenida de Las Flores Unit 85
- 2589 Featherwood St
- 2568 Picadilly Cir
- 2930 Rikkard Dr
- 2737 Rainfield Ave
- 2350 Laurelwood Dr
- 1752 Bridle Oaks Ct

