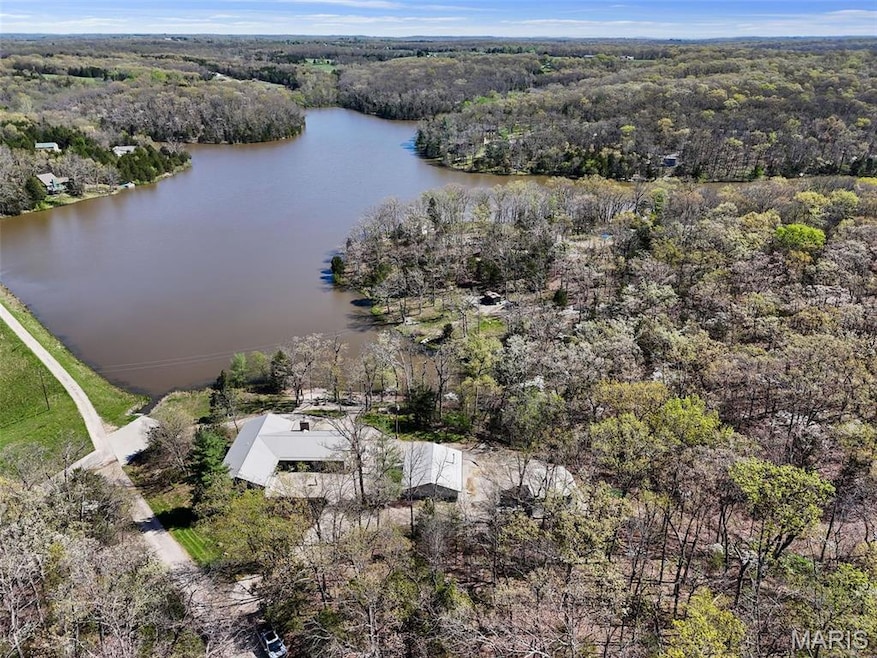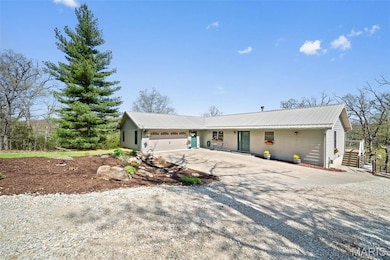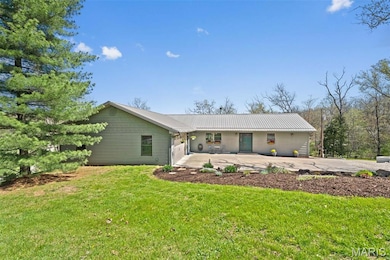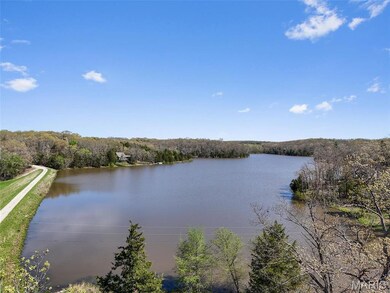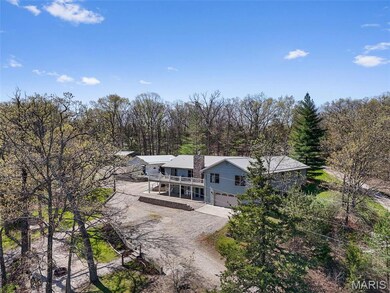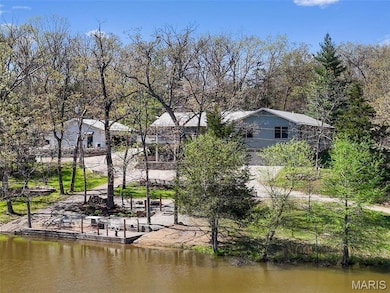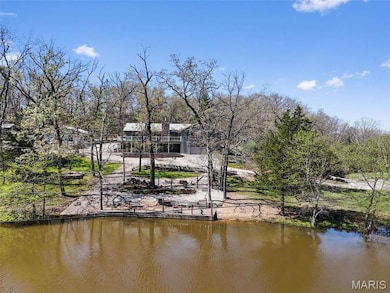2200 Swiss Lake Rd Hermann, MO 65041
Estimated payment $4,094/month
Highlights
- Lake Front
- Hearth Room
- Traditional Architecture
- Deck
- Wooded Lot
- Wood Flooring
About This Home
A hidden gem of Hermann! This property has what everyone wants without the upkeep and caretaking! Waterfront lot with 1.7 acres on a 35 acre lake with over 200 acres of lightly used common ground that allows hunting, hiking and horseback riding. What an amazing opportunity to own the recreational retreat of a lifetime! It's the best of both worlds... over 200 acres to hunt and enjoy without the upkeep and without the liability! 2 attached ga (one side entry 2 car oversized, and a tuck-under that could fit 4 cars!) and a great shop building for your toys and tools! This home has been so lovingly cared for and thoughtfully designed to make the most of the lake views and to entertain the important people in your life! The woodburning FP is a focal point in the Hearth rm that adjoins the wide-open kitchen! Next is the Gameroom rm w/ fantastic views of the lake! Enjoy time on the deck overlooking the lake or walk down to the water's edge for a little fishing! The fishing is great! Some Accessible Features Additional Rooms: Mud Room
Home Details
Home Type
- Single Family
Est. Annual Taxes
- $2,351
Year Built
- Built in 2013
Lot Details
- 1.7 Acre Lot
- Lake Front
- Wooded Lot
HOA Fees
- $25 Monthly HOA Fees
Parking
- 4 Car Garage
- 2 Carport Spaces
- Parking Storage or Cabinetry
- Workshop in Garage
- Additional Parking
- Off-Street Parking
Home Design
- Traditional Architecture
- Frame Construction
- Vinyl Siding
Interior Spaces
- 2,865 Sq Ft Home
- 1-Story Property
- Historic or Period Millwork
- Self Contained Fireplace Unit Or Insert
- Low Emissivity Windows
- Window Treatments
- Pocket Doors
- Panel Doors
- Great Room
- Fire and Smoke Detector
- Laundry Room
Kitchen
- Hearth Room
- Range Hood
- Microwave
- Dishwasher
- Disposal
Flooring
- Wood
- Ceramic Tile
Bedrooms and Bathrooms
- 3 Bedrooms
Partially Finished Basement
- Basement Fills Entire Space Under The House
- Basement Ceilings are 8 Feet High
Outdoor Features
- Deck
- Patio
Schools
- Hermann Elem. Elementary School
- Hermann Middle School
- Hermann High School
Utilities
- Central Heating
- Geothermal Heating and Cooling
- Well
Listing and Financial Details
- Assessor Parcel Number 08-8.0-28-001-000-018.000
Map
Home Values in the Area
Average Home Value in this Area
Tax History
| Year | Tax Paid | Tax Assessment Tax Assessment Total Assessment is a certain percentage of the fair market value that is determined by local assessors to be the total taxable value of land and additions on the property. | Land | Improvement |
|---|---|---|---|---|
| 2024 | $2,351 | $37,480 | $0 | $0 |
| 2023 | $2,341 | $37,480 | $0 | $0 |
| 2022 | $2,341 | $37,480 | $0 | $0 |
| 2021 | $2,346 | $37,481 | $5,664 | $31,817 |
| 2020 | $2,204 | $32,460 | $0 | $0 |
| 2019 | $2,203 | $32,460 | $0 | $0 |
| 2018 | $2,059 | $32,460 | $0 | $0 |
| 2017 | $2,062 | $32,450 | $0 | $0 |
| 2016 | $1,880 | $32,460 | $0 | $0 |
| 2015 | -- | $32,460 | $0 | $0 |
| 2014 | -- | $0 | $0 | $0 |
| 2013 | -- | $0 | $0 | $0 |
Property History
| Date | Event | Price | Change | Sq Ft Price |
|---|---|---|---|---|
| 06/14/2025 06/14/25 | Price Changed | $699,900 | -2.8% | $244 / Sq Ft |
| 04/29/2025 04/29/25 | For Sale | $719,900 | 0.0% | -- |
| 04/25/2025 04/25/25 | For Sale | $719,900 | 0.0% | $251 / Sq Ft |
| 04/24/2025 04/24/25 | Price Changed | $719,900 | -- | $251 / Sq Ft |
| 04/23/2025 04/23/25 | Off Market | -- | -- | -- |
Purchase History
| Date | Type | Sale Price | Title Company |
|---|---|---|---|
| Warranty Deed | -- | -- |
Mortgage History
| Date | Status | Loan Amount | Loan Type |
|---|---|---|---|
| Open | $539,000 | New Conventional |
Source: MARIS MLS
MLS Number: MIS25025602
APN: 08-8.0-28-001-000-018.000
- 1933 First Creek Rd
- 0 Liesemeyer Rd Unit MAR25013193
- 1387 Hartshorn Dr
- 2654 Stronghoener Rd
- 2271 Highway K
- (21.23+/-Ac) Rd
- (31.46+/-Ac) Tract #4 Horstman Rd
- (21.58+/-Ac) Tract #6 Horstman Rd
- 2037 Happy Ln
- (23.54+/-Ac) Tract #5 Horstman Rd
- (21.53+/-Ac) Tract #2 Horstman Rd
- (31.26+/-Ac) Tract #3 Horstman Rd
- 1849 Benson Rd
- 2023 Welch Dr
- 2163 Welch Dr
- 51 AC Old Ferry Rd
- 2091 Frene Creek Rd
- 1310 Bluebird Ln
- 0 Old Ferry Rd
- 6314 Stone Church Rd
- 28557 Shallow Water Rd
- 1017 Don Ave
- 1901 High
- 1 Heard Ct
- 12 Woodland Oaks Dr Unit 12 Woodland Oaks Union Mo
- 1399 W Springfield Ave
- 518 Cherry Ln
- 814 E Veterans Memorial Pkwy
- 201 Roanoke Dr
- 1031 Arlington Ct Unit 1031
- 104 Mulligan St
- 619 Cavalry Dr
- 100 Parkview Dr
- 1401 Northridge Place
- 4 Spring Hill Cir
