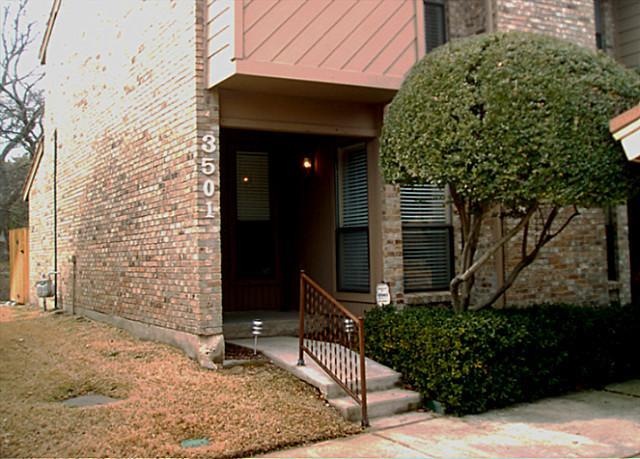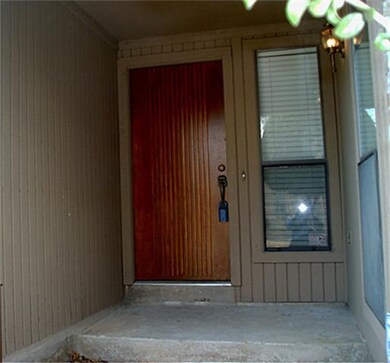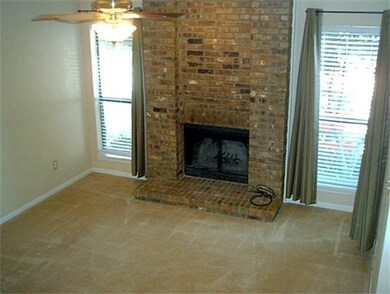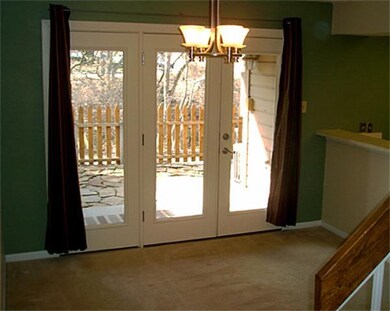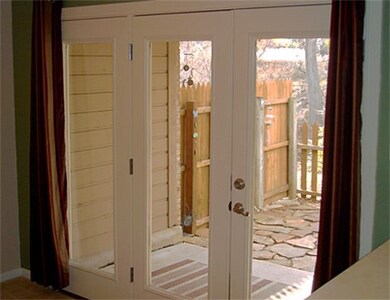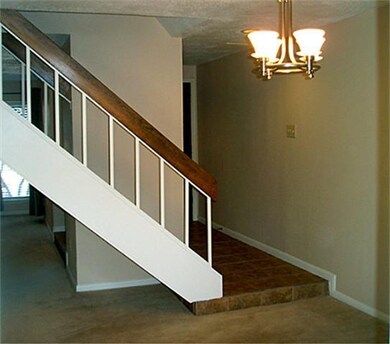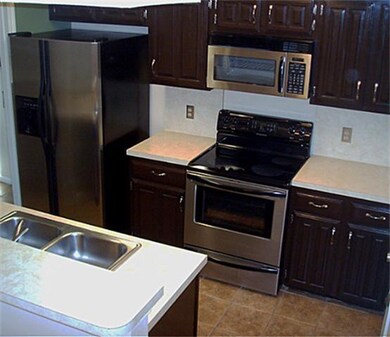
2200 W Park Blvd Unit 3501 Plano, TX 75075
Bunker NeighborhoodEstimated Value: $245,000 - $280,000
Highlights
- Traditional Architecture
- Community Pool
- Interior Lot
- Shepard Elementary School Rated A-
- Covered patio or porch
- Central Heating
About This Home
As of July 2012Exceptional Townhouse Condo in the heart of Plano with wooded creek view! Updated throughout including stainless appliances, fixtures, lights and fans. Large living room, dining room with French Doors and views of flagstone patio and creek. Master with double closet and large second bedroom up. Master bath with two vanities and sky light. Soaring ceilings in both bedrooms and master bath. Covered assigned parking right out front! Community pool.
Townhouse Details
Home Type
- Townhome
Est. Annual Taxes
- $464
Year Built
- 1982
Lot Details
- 1 Common Wall
- Wood Fence
- No Backyard Grass
- Sprinkler System
HOA Fees
- $283 Monthly HOA Fees
Home Design
- Traditional Architecture
- Brick Exterior Construction
Interior Spaces
- 1,224 Sq Ft Home
- 2-Story Property
- Decorative Lighting
- Fireplace With Gas Starter
- Brick Fireplace
- Window Treatments
- Carpet
Parking
- 2 Parking Spaces
- Common or Shared Parking
- Assigned Parking
Outdoor Features
- Covered patio or porch
- Exterior Lighting
- Rain Gutters
Schools
- Shepard Elementary School
- Wilson Middle School
- Plano Senior High School
Utilities
- Central Heating
- High Speed Internet
- Cable TV Available
Listing and Financial Details
- Residential Lease
- Security Deposit $1,250
- Tenant pays for electric, gas, renters insurance
- Assessor Parcel Number R063302600101
Community Details
Overview
- Mandatory home owners association
- Greenbelt
Recreation
- Community Pool
Pet Policy
- Pet Deposit $250
- 2 Pets Allowed
Additional Features
- Community Mailbox
- Fenced around community
Ownership History
Purchase Details
Home Financials for this Owner
Home Financials are based on the most recent Mortgage that was taken out on this home.Purchase Details
Home Financials for this Owner
Home Financials are based on the most recent Mortgage that was taken out on this home.Purchase Details
Home Financials for this Owner
Home Financials are based on the most recent Mortgage that was taken out on this home.Purchase Details
Home Financials for this Owner
Home Financials are based on the most recent Mortgage that was taken out on this home.Similar Homes in Plano, TX
Home Values in the Area
Average Home Value in this Area
Purchase History
| Date | Buyer | Sale Price | Title Company |
|---|---|---|---|
| Amico Carol A | -- | Ct | |
| Kliewer Angela M | -- | -- | |
| Bettner Paul | -- | -- | |
| Bennett Rodger | -- | -- |
Mortgage History
| Date | Status | Borrower | Loan Amount |
|---|---|---|---|
| Open | Amico Carol A | $70,381 | |
| Closed | Amico Carol A | $77,000 | |
| Previous Owner | Kliewer Angela M | $106,500 | |
| Previous Owner | Bettner Paul | $69,800 | |
| Previous Owner | Bennett Rodger | $80,500 |
Property History
| Date | Event | Price | Change | Sq Ft Price |
|---|---|---|---|---|
| 07/06/2012 07/06/12 | Sold | -- | -- | -- |
| 06/06/2012 06/06/12 | Pending | -- | -- | -- |
| 05/28/2012 05/28/12 | For Sale | $1,250 | -- | $1 / Sq Ft |
Tax History Compared to Growth
Tax History
| Year | Tax Paid | Tax Assessment Tax Assessment Total Assessment is a certain percentage of the fair market value that is determined by local assessors to be the total taxable value of land and additions on the property. | Land | Improvement |
|---|---|---|---|---|
| 2023 | $464 | $189,763 | $46,185 | $166,986 |
| 2022 | $3,297 | $172,512 | $46,185 | $139,302 |
| 2021 | $3,163 | $156,829 | $23,093 | $133,736 |
| 2020 | $3,262 | $159,787 | $23,093 | $136,694 |
| 2019 | $3,479 | $160,957 | $18,474 | $142,483 |
| 2018 | $3,275 | $150,264 | $18,474 | $154,391 |
| 2017 | $2,978 | $153,050 | $18,474 | $134,576 |
| 2016 | $2,741 | $137,944 | $18,474 | $119,470 |
| 2015 | $2,459 | $112,895 | $18,474 | $94,421 |
Agents Affiliated with this Home
-
Jeff Bilich
J
Seller's Agent in 2012
Jeff Bilich
The Michael Group
(214) 597-4535
12 Total Sales
-

Buyer's Agent in 2012
Sheri Stinson
Stinson & Associates Realty
(972) 523-6901
1 in this area
18 Total Sales
Map
Source: North Texas Real Estate Information Systems (NTREIS)
MLS Number: 11778506
APN: R-0633-026-0010-1
- 2204 W Park Blvd Unit 2303
- 2204 W Park Blvd Unit 3002
- 1812 Seminary Dr
- 1920 Templehill Dr
- 2317 Merrimac Dr
- 2312 Williams Way
- 1620 Greenway Dr
- 1812 Sacramento Terrace
- 2521 Alexa Ct
- 2368 Claridge Cir
- 2409 Regal Rd
- 2100 Valley Forge Dr
- 2404 Windsor Place
- 1600 Farmstead St
- 2616 Bunker Hill Cir
- 2528 Stone Creek Dr
- 1701 Brazos Trail
- 1601 Geneva Ln
- 2304 Stone Creek Dr
- 2504 Kimberly Ln
- 2200 W Park Blvd Unit 1704
- 2200 W Park Blvd Unit 3803
- 2200 W Park Blvd Unit 1703
- 2200 W Park Blvd Unit 1904
- 2200 W Park Blvd Unit 1801
- 2200 W Park Blvd Unit 1202
- 2200 W Park Blvd Unit 1402
- 2200 W Park Blvd Unit 1502
- 2200 W Park Blvd Unit 3804
- 2200 W Park Blvd Unit 1302
- 2200 W Park Blvd Unit 1803
- 2200 W Park Blvd Unit 1303
- 2200 W Park Blvd Unit 1603
- 2200 W Park Blvd Unit 3602
- 2200 W Park Blvd Unit 3801
- 2200 W Park Blvd Unit 3501
- 2200 W Park Blvd Unit 1504
- 2200 W Park Blvd Unit 3701
- 2200 W Park Blvd Unit 1204
- 2200 W Park Blvd Unit 1401
