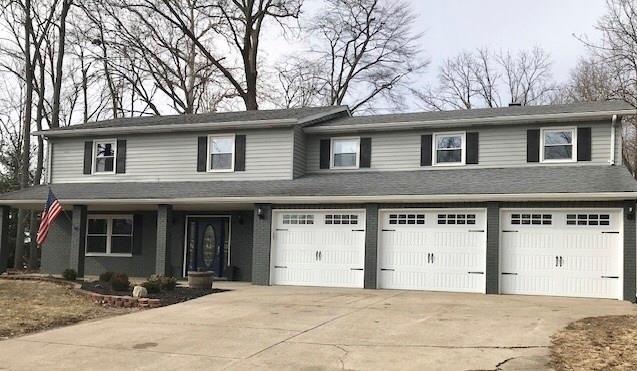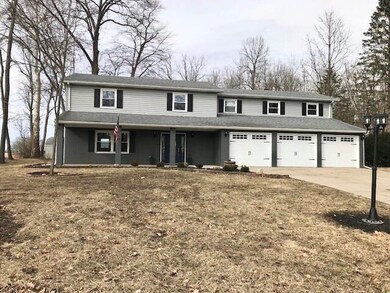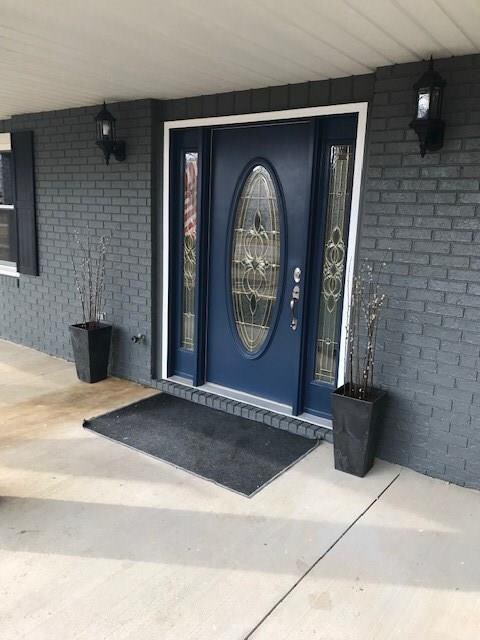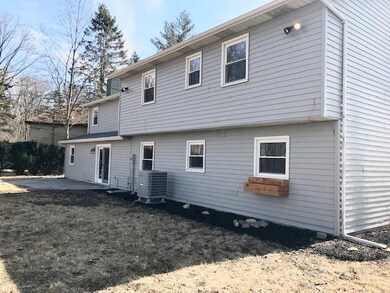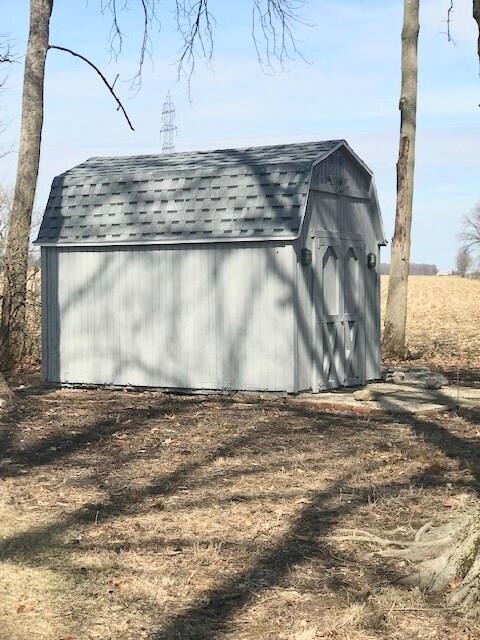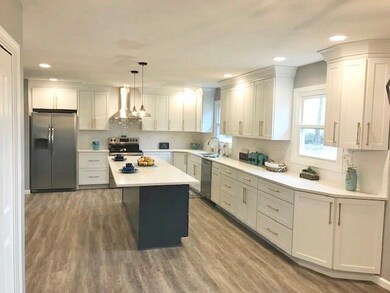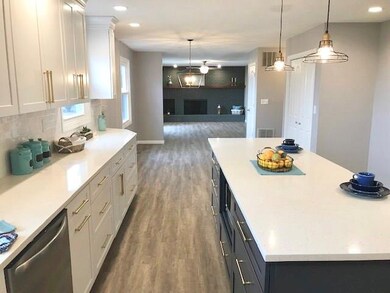
2200 W Pineview Dr Muncie, IN 47303
Estimated Value: $296,711 - $392,000
Highlights
- Prairie Architecture
- Covered patio or porch
- Walk-In Closet
- Royerton Elementary School Rated A-
- 3 Car Attached Garage
- Outdoor Storage
About This Home
As of December 2019You'll love the impeccable upgrades in this turn-key home. With its open layout, beautiful finishes, and location in a top school district, it is perfect for a family looking for its forever home. The downstairs features a fully renovated kitchen any cook would dream of that includes quartz countertops and new ss appliances, new laminate floors, a gorgeous accent wall in the dining room, and a half bath with custom floors. Plenty of room upstairs for your family and guests with 5 fully updated bdrms. If that weren't enough, walk out to your large back yard and enjoy a cup of coffee on your newly poured patio. This home is like new, yet has the character everyone desires.
Last Agent to Sell the Property
Renay Pegg
Miller & Company Real Estate Brokerage, LLC Listed on: 10/02/2019
Last Buyer's Agent
Ryan Kramer
RE/MAX Real Estate Groups
Home Details
Home Type
- Single Family
Est. Annual Taxes
- $1,064
Year Built
- Built in 1976
Lot Details
- 0.28 Acre Lot
Parking
- 3 Car Attached Garage
- Driveway
Home Design
- Prairie Architecture
- Brick Exterior Construction
- Slab Foundation
- Aluminum Siding
Interior Spaces
- 2-Story Property
- Vinyl Clad Windows
- Family Room with Fireplace
- Attic Access Panel
- Fire and Smoke Detector
Kitchen
- Electric Oven
- Dishwasher
- Disposal
Bedrooms and Bathrooms
- 5 Bedrooms
- Walk-In Closet
Outdoor Features
- Covered patio or porch
- Outdoor Storage
Utilities
- Central Air
- Heat Pump System
- Well
Community Details
- Association fees include pool
- Creekwood Subdivision
- Property managed by CVCNA
Listing and Financial Details
- Assessor Parcel Number 180717401010000006
Ownership History
Purchase Details
Home Financials for this Owner
Home Financials are based on the most recent Mortgage that was taken out on this home.Purchase Details
Purchase Details
Home Financials for this Owner
Home Financials are based on the most recent Mortgage that was taken out on this home.Similar Homes in Muncie, IN
Home Values in the Area
Average Home Value in this Area
Purchase History
| Date | Buyer | Sale Price | Title Company |
|---|---|---|---|
| Lewis David C | -- | None Available | |
| Matthew Sabrina K | $127,000 | None Available | |
| Skrzycki Eric | -- | -- |
Mortgage History
| Date | Status | Borrower | Loan Amount |
|---|---|---|---|
| Open | Lewis David | $232,100 | |
| Closed | Lewis David C | $234,175 | |
| Previous Owner | Skrzycki Eric | $185,576 |
Property History
| Date | Event | Price | Change | Sq Ft Price |
|---|---|---|---|---|
| 12/06/2019 12/06/19 | Sold | $246,500 | -1.4% | $86 / Sq Ft |
| 11/08/2019 11/08/19 | Pending | -- | -- | -- |
| 10/10/2019 10/10/19 | Price Changed | $249,900 | -3.5% | $87 / Sq Ft |
| 10/02/2019 10/02/19 | For Sale | $259,000 | +37.0% | $90 / Sq Ft |
| 08/05/2013 08/05/13 | Sold | $189,000 | -10.0% | $66 / Sq Ft |
| 07/09/2013 07/09/13 | For Sale | $210,000 | 0.0% | $73 / Sq Ft |
| 05/16/2013 05/16/13 | Pending | -- | -- | -- |
| 02/15/2013 02/15/13 | For Sale | $210,000 | -- | $73 / Sq Ft |
Tax History Compared to Growth
Tax History
| Year | Tax Paid | Tax Assessment Tax Assessment Total Assessment is a certain percentage of the fair market value that is determined by local assessors to be the total taxable value of land and additions on the property. | Land | Improvement |
|---|---|---|---|---|
| 2024 | $1,802 | $225,700 | $32,600 | $193,100 |
| 2023 | $1,747 | $225,700 | $32,600 | $193,100 |
| 2022 | $1,814 | $228,000 | $32,600 | $195,400 |
| 2021 | $1,709 | $202,300 | $26,900 | $175,400 |
| 2020 | $1,553 | $185,900 | $24,500 | $161,400 |
| 2019 | $1,182 | $159,100 | $24,500 | $134,600 |
| 2018 | $1,121 | $159,100 | $24,500 | $134,600 |
| 2017 | $1,085 | $157,900 | $24,500 | $133,400 |
| 2016 | $1,148 | $165,300 | $24,500 | $140,800 |
| 2014 | $1,011 | $163,400 | $24,500 | $138,900 |
| 2013 | -- | $158,300 | $24,500 | $133,800 |
Agents Affiliated with this Home
-

Seller's Agent in 2019
Renay Pegg
Miller & Company Real Estate Brokerage, LLC
(317) 753-1607
-
R
Buyer's Agent in 2019
Ryan Kramer
RE/MAX
-

Seller's Agent in 2013
Sharon Strahan
RE/MAX
(765) 760-1238
-
K
Buyer's Agent in 2013
Kathy Smith
NextHome Elite Real Estate
(765) 717-9910
67 Total Sales
Map
Source: MIBOR Broker Listing Cooperative®
MLS Number: MBR21672730
APN: 18-07-17-401-010.000-006
- 2508 W Sun Valley Pkwy
- 2100 W Royerton Rd
- 9621 N County Road 25 W
- 7405 N Janna Dr
- Vacant Land State Road 28
- 6413 N Wheeling Ave
- 6226 N Wheeling Ave
- 2717 W Long Meadow Ln
- 5800 Trinity Rd
- 3008 W Grace Ln
- 5404 N Moore Rd
- 4917 N Wheeling Ave
- 1809 E Royerton Rd
- 5200 N Leslie Dr
- 4904 N Tillotson Ave
- 0 W Moore Unit Lot@WP001 22548892
- 0 W Moore Unit MBR22020294
- 0 W Moore Unit 202503152
- Lot 4700 Blck N Sussex Rd
- 3400 W Riggin Rd Unit 6
- 2200 W Pineview Dr
- 2208 W Pineview Dr
- 2204 W Pineview Dr
- 2130 W Pineview Dr
- 2201 W Pineview Dr
- 8710 N Creekwood Ct
- 2304 W Pineview Dr
- 2117 W Pineview Dr
- 2300 W Pineview Dr
- 2122 W Pineview Dr
- 2118 W Pineview Dr
- 2301 W Pineview Dr
- 2113 W Pineview Dr
- 8706 N Creekwood Ct
- 2100 W Pineview Dr
- 8708 N Rock Creek Ct
- 8701 N Creekwood Ct
- 8704 N Rock Creek Ct
- 2000 W Pineview Dr
- 2109 W Pineview Dr
