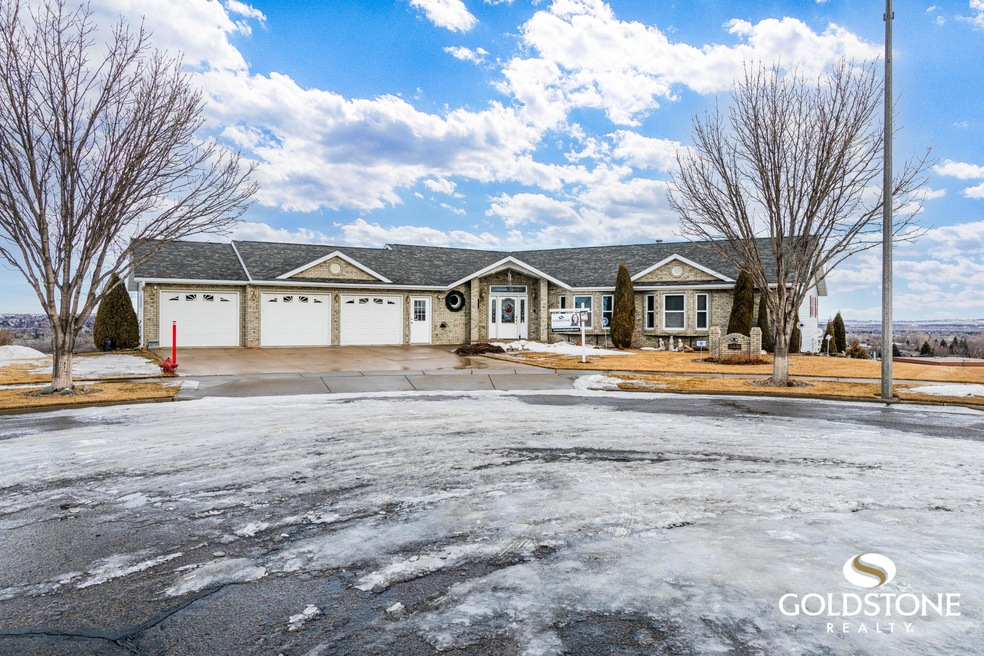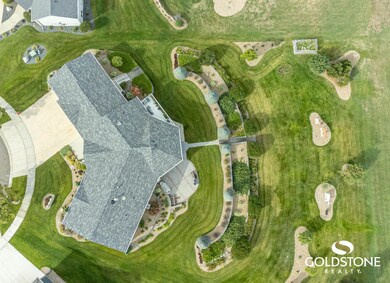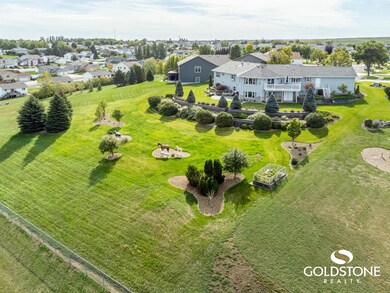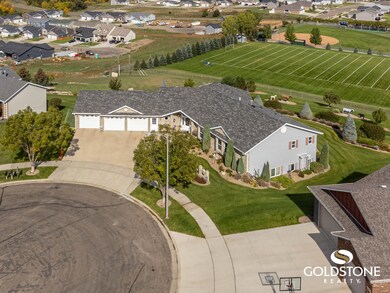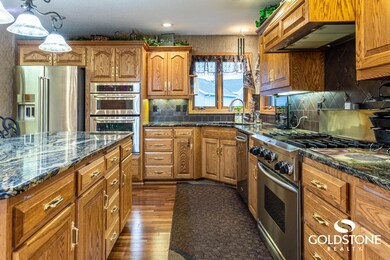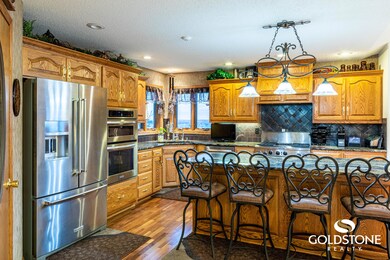
2200 W View Place Mandan, ND 58554
Estimated Value: $765,000 - $833,250
Highlights
- Deck
- Recreation Room
- Ranch Style House
- Family Room with Fireplace
- Vaulted Ceiling
- Whirlpool Bathtub
About This Home
As of April 2022One owner, custom-built, sprawling ranch-style home with views that one can only see in person to believe. This property sits just under an acre with some of the best views in SE Mandan. The main floor is a well-thought-out 2655 SQFT which features a wide-open concept floor plan with stunning features from the angles to the ceilings, to the windows which bring in endless daylight and views. This home has 5 bedrooms, 5 bathrooms, and 5310 SQFT is fully finished. Enter into the home's grand foyer and notice the 4' hallways. The kitchen is stunning with beautiful appliances to include; standing gas range w/ extra-large oven, built-in microwave/oven, granite counters, loads of cabinets, counter space, and a pantry w/ sink & garbage disposal. There are 3 bedrooms, 3 bathrooms, and laundry on the main level. the master suite has a walk-in closet and full bathroom w/ a jacuzzi tub and shower. The 2 additional bedrooms have bay windows and great closet space. The laundry room is huge, with a commercial-grade washer and dryer, wall-to-wall cabinets, and countertop. The walk-out basement is finished with a huge family room w/ a 2nd gas fireplace, recreation room, extra kitchen, 2 bedrooms, 2 bathrooms, 2nd laundry room w/ commercial-grade washer and dryer, great storage, 3 stall garage, 3 floor drains, front and back entry doors to garages, drive-in garden shed, shelter space, and root cellar. There are 2 stairs ways for multiple access points. The beautifully terraced yard includes; blue spruce, evergreens, apple trees, underground irrigation, a fenced-in garden, and more. This home is in excellent condition and is quality inside and out. Quality, custom, one of a kind! Low specials, beautiful neighborhood.
Last Agent to Sell the Property
GOLDSTONE REALTY License #6150 Listed on: 02/11/2022
Home Details
Home Type
- Single Family
Est. Annual Taxes
- $6,874
Year Built
- Built in 2000
Lot Details
- 0.98 Acre Lot
- Cul-De-Sac
- Rectangular Lot
- Front Yard Sprinklers
Parking
- 3 Car Attached Garage
- Heated Garage
- Garage Door Opener
- Driveway
Home Design
- Ranch Style House
- Brick Exterior Construction
- Shingle Roof
- Steel Siding
Interior Spaces
- Vaulted Ceiling
- Gas Fireplace
- Window Treatments
- Entrance Foyer
- Family Room with Fireplace
- 2 Fireplaces
- Living Room with Fireplace
- Dining Room
- Recreation Room
- Bonus Room
- Workshop
- Home Security System
- Property Views
Kitchen
- Oven
- Range
- Microwave
- Dishwasher
- Disposal
Bedrooms and Bathrooms
- 5 Bedrooms
- Walk-In Closet
- Whirlpool Bathtub
Laundry
- Laundry Room
- Laundry on main level
- Dryer
- Washer
Finished Basement
- Walk-Out Basement
- Basement Fills Entire Space Under The House
- Basement Window Egress
Outdoor Features
- Deck
Schools
- Fort Lincoln Elementary School
- Mandan Middle School
- Mandan High School
Utilities
- Forced Air Heating and Cooling System
- Heating System Uses Natural Gas
Listing and Financial Details
- Assessor Parcel Number 009+65-1838150
Ownership History
Purchase Details
Home Financials for this Owner
Home Financials are based on the most recent Mortgage that was taken out on this home.Purchase Details
Purchase Details
Similar Homes in Mandan, ND
Home Values in the Area
Average Home Value in this Area
Purchase History
| Date | Buyer | Sale Price | Title Company |
|---|---|---|---|
| Trimble Robert U | -- | Quality Title | |
| Schaff Paul J | -- | None Available | |
| Schaff Paul J | -- | None Available |
Mortgage History
| Date | Status | Borrower | Loan Amount |
|---|---|---|---|
| Open | Trimble Robert U | $528,500 | |
| Previous Owner | Schaff Paul J | $343,000 | |
| Previous Owner | Schaff Paul J | $110,000 | |
| Previous Owner | Schaff Paul J | $90,000 |
Property History
| Date | Event | Price | Change | Sq Ft Price |
|---|---|---|---|---|
| 04/19/2022 04/19/22 | Sold | -- | -- | -- |
| 02/22/2022 02/22/22 | Pending | -- | -- | -- |
| 02/11/2022 02/11/22 | For Sale | $755,000 | -- | $142 / Sq Ft |
Tax History Compared to Growth
Tax History
| Year | Tax Paid | Tax Assessment Tax Assessment Total Assessment is a certain percentage of the fair market value that is determined by local assessors to be the total taxable value of land and additions on the property. | Land | Improvement |
|---|---|---|---|---|
| 2024 | $9,399 | $358,350 | $0 | $0 |
| 2023 | $8,973 | $343,300 | $0 | $0 |
| 2022 | $7,273 | $296,400 | $0 | $0 |
| 2021 | $6,594 | $270,550 | $0 | $0 |
| 2020 | $6,315 | $482,600 | $0 | $0 |
| 2019 | $5,949 | $244,000 | $0 | $0 |
| 2018 | $5,573 | $237,750 | $16,250 | $221,500 |
| 2017 | $5,441 | $231,050 | $16,250 | $214,800 |
| 2016 | $5,484 | $231,050 | $16,250 | $214,800 |
| 2015 | $5,534 | $222,050 | $16,250 | $205,800 |
| 2014 | $5,128 | $180,800 | $16,100 | $164,700 |
| 2013 | $6,284 | $174,650 | $14,750 | $159,900 |
Agents Affiliated with this Home
-
Christine Rivinius
C
Seller's Agent in 2022
Christine Rivinius
GOLDSTONE REALTY
(701) 400-2902
271 Total Sales
-
MELANIE STAIGER
M
Buyer's Agent in 2022
MELANIE STAIGER
CENTURY 21 Morrison Realty
(701) 400-2482
236 Total Sales
Map
Source: Bismarck Mandan Board of REALTORS®
MLS Number: 3413307
APN: 65-1838150
- 504 Mia Ct SE
- 501 Lena Ct SE
- 701 Lincoln Ct
- 1710 Heart Ridge Loop SE
- 1810 Emberland Dr
- 1616 Plains Bend SE
- 2104 12th Ave SE
- 231 Cobblestone Loop SW
- 1208 Plains Bend SE
- 1309 8th Ave SE
- 406 Cobblestone Loop SW
- 1413 15th St SE
- Lot 1 Living Water Dr
- 810 Cobblestone Loop SW
- 3211 Percheron Dr SE
- 1205 Shires Dr SE
- 151 19th St SE
- 3208 14th Ave SE
- 0 S Prairie Ln
- 203 E Deer St
- 2200 W View Place
- 2201 W View Place
- 2209 W View Place
- 2210 Westview Place SE
- 2301 Westview Place SE
- 2205 E View Place SE
- 2300 W View Place
- 2201 Eastview Place SE
- 503 Mia Ct SE
- 2305 W View Place
- 2213 Eastview Place SE
- 507 Mia Ct SE
- 2301 Eastview Place SE
- 2301 Eastview Place SE
- 2201 E View Place SE
- 2305 E View Place SE
- 2304 E View Place SE
- 2209 E View Place SE
- 2309 W View Place
- 2305 Eastview Place SE
