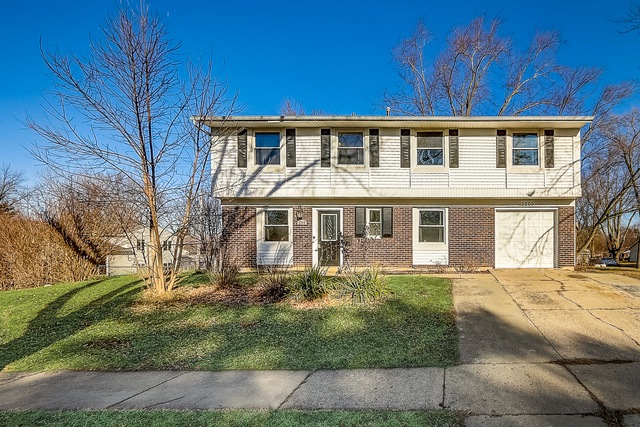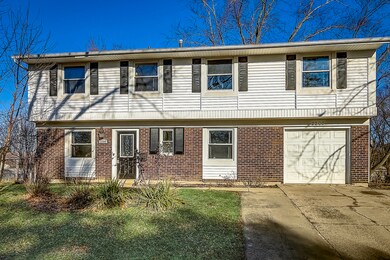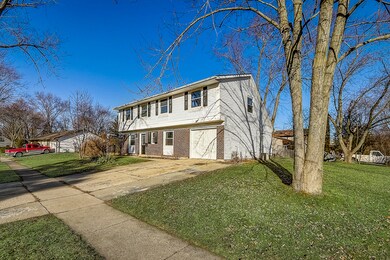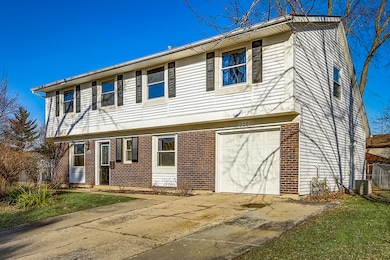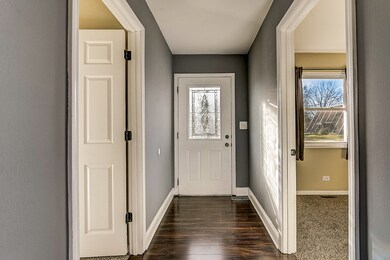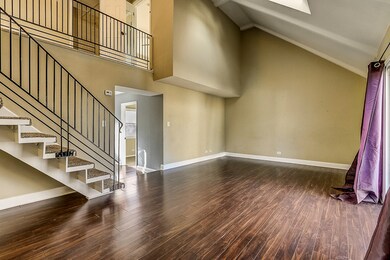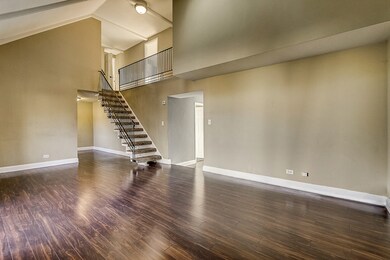
2200 Walnut Ave Hanover Park, IL 60133
Estimated Value: $308,000 - $343,438
Highlights
- Vaulted Ceiling
- Main Floor Bedroom
- Skylights
- Bartlett High School Rated A-
- Stainless Steel Appliances
- Attached Garage
About This Home
As of June 2020AS-IS Sale - Great home in Hanover Park features amazing living space and 5 bedrooms! Perfect location for a commuter being minutes from Route 20, Route 59, and Route 19. This home is being sold As-Is and offers a lot of open living space, as well as remodeling in some of the rooms. The corner lot offers a surprising amount of space for the neighborhood. This is a great investment opportunity, or perfect home for someone willing to add the finishing touch!
Last Agent to Sell the Property
Jim Talerico
Redfin Corporation License #475165353 Listed on: 01/10/2020

Last Buyer's Agent
Berkshire Hathaway HomeServices Starck Real Estate License #475176837

Home Details
Home Type
- Single Family
Est. Annual Taxes
- $8,031
Year Built | Renovated
- 1969 | 2014
Lot Details
- 9,148
Parking
- Attached Garage
- Garage Transmitter
- Garage Door Opener
- Garage Is Owned
Home Design
- Brick Exterior Construction
- Vinyl Siding
Interior Spaces
- Vaulted Ceiling
- Skylights
- Laminate Flooring
Kitchen
- Oven or Range
- Cooktop with Range Hood
- Microwave
- Dishwasher
- Stainless Steel Appliances
Bedrooms and Bathrooms
- Main Floor Bedroom
- Primary Bathroom is a Full Bathroom
- Separate Shower
Laundry
- Laundry on main level
- Dryer
- Washer
Outdoor Features
- Stamped Concrete Patio
Utilities
- Forced Air Heating and Cooling System
- Heating System Uses Gas
Listing and Financial Details
- $5,000 Seller Concession
Ownership History
Purchase Details
Home Financials for this Owner
Home Financials are based on the most recent Mortgage that was taken out on this home.Purchase Details
Home Financials for this Owner
Home Financials are based on the most recent Mortgage that was taken out on this home.Purchase Details
Home Financials for this Owner
Home Financials are based on the most recent Mortgage that was taken out on this home.Purchase Details
Purchase Details
Home Financials for this Owner
Home Financials are based on the most recent Mortgage that was taken out on this home.Purchase Details
Purchase Details
Home Financials for this Owner
Home Financials are based on the most recent Mortgage that was taken out on this home.Purchase Details
Home Financials for this Owner
Home Financials are based on the most recent Mortgage that was taken out on this home.Purchase Details
Home Financials for this Owner
Home Financials are based on the most recent Mortgage that was taken out on this home.Purchase Details
Home Financials for this Owner
Home Financials are based on the most recent Mortgage that was taken out on this home.Similar Homes in Hanover Park, IL
Home Values in the Area
Average Home Value in this Area
Purchase History
| Date | Buyer | Sale Price | Title Company |
|---|---|---|---|
| Woods Brandon | $197,500 | Chicago Title Insurance Co | |
| Johnson Heather L | $195,000 | First American Title | |
| Khoury Brian | -- | Premier Title | |
| Federal National Mortgage Association | -- | Premier Title | |
| Khan Nasehuddin A | $150,000 | Ticor Title | |
| Wells Fargo Bank Na | -- | None Available | |
| Mendoza Lorenzo | $236,500 | Multiple | |
| Khotimskiy Igor | $165,000 | Lawyers Title Ins | |
| Hernandez Jaime | $139,000 | -- | |
| Buenaventura Dadiva | $117,500 | Heritage Title Co |
Mortgage History
| Date | Status | Borrower | Loan Amount |
|---|---|---|---|
| Open | Woods Brandon | $190,249 | |
| Previous Owner | Woods Brandon | $193,922 | |
| Previous Owner | Johnson Christopher A | $38,901 | |
| Previous Owner | Johnson Heather L | $191,468 | |
| Previous Owner | Khan Nasehuddin A | $165,000 | |
| Previous Owner | Khan Nasehuddin A | $135,000 | |
| Previous Owner | Mendoza Lorenzo | $189,200 | |
| Previous Owner | Khotimskiy Igor | $156,500 | |
| Previous Owner | Hernandez Jaime | $137,833 | |
| Previous Owner | Buenaventura Dadiva | $105,000 | |
| Closed | Mendoza Lorenzo | $47,300 |
Property History
| Date | Event | Price | Change | Sq Ft Price |
|---|---|---|---|---|
| 06/04/2020 06/04/20 | Sold | $197,500 | -2.7% | $132 / Sq Ft |
| 04/25/2020 04/25/20 | Pending | -- | -- | -- |
| 03/11/2020 03/11/20 | Price Changed | $203,000 | -3.3% | $135 / Sq Ft |
| 03/05/2020 03/05/20 | For Sale | $210,000 | +6.3% | $140 / Sq Ft |
| 02/16/2020 02/16/20 | Off Market | $197,500 | -- | -- |
| 01/30/2020 01/30/20 | Price Changed | $210,000 | -2.3% | $140 / Sq Ft |
| 01/10/2020 01/10/20 | For Sale | $215,000 | +10.3% | $143 / Sq Ft |
| 09/28/2015 09/28/15 | Sold | $195,000 | 0.0% | $126 / Sq Ft |
| 09/13/2015 09/13/15 | Pending | -- | -- | -- |
| 08/19/2015 08/19/15 | Off Market | $195,000 | -- | -- |
| 08/14/2015 08/14/15 | Price Changed | $199,900 | -4.8% | $129 / Sq Ft |
| 07/24/2015 07/24/15 | For Sale | $209,900 | +95.3% | $135 / Sq Ft |
| 03/31/2015 03/31/15 | Sold | $107,500 | -6.4% | $87 / Sq Ft |
| 03/14/2015 03/14/15 | Pending | -- | -- | -- |
| 01/09/2015 01/09/15 | Price Changed | $114,900 | 0.0% | $93 / Sq Ft |
| 01/09/2015 01/09/15 | For Sale | $114,900 | +6.9% | $93 / Sq Ft |
| 01/02/2015 01/02/15 | Off Market | $107,500 | -- | -- |
| 12/26/2014 12/26/14 | For Sale | $119,900 | -- | $97 / Sq Ft |
Tax History Compared to Growth
Tax History
| Year | Tax Paid | Tax Assessment Tax Assessment Total Assessment is a certain percentage of the fair market value that is determined by local assessors to be the total taxable value of land and additions on the property. | Land | Improvement |
|---|---|---|---|---|
| 2024 | $8,031 | $26,000 | $4,562 | $21,438 |
| 2023 | $8,031 | $26,000 | $4,562 | $21,438 |
| 2022 | $8,031 | $26,000 | $4,562 | $21,438 |
| 2021 | $6,004 | $15,821 | $3,193 | $12,628 |
| 2020 | $5,956 | $15,821 | $3,193 | $12,628 |
| 2019 | $5,924 | $17,579 | $3,193 | $14,386 |
| 2018 | $6,966 | $18,508 | $2,737 | $15,771 |
| 2017 | $6,898 | $18,508 | $2,737 | $15,771 |
| 2016 | $6,499 | $18,508 | $2,737 | $15,771 |
| 2015 | $5,772 | $15,064 | $2,509 | $12,555 |
| 2014 | $5,658 | $15,064 | $2,509 | $12,555 |
| 2013 | $5,477 | $15,064 | $2,509 | $12,555 |
Agents Affiliated with this Home
-
J
Seller's Agent in 2020
Jim Talerico
Redfin Corporation
(224) 699-5002
-
Oana Farcas

Buyer's Agent in 2020
Oana Farcas
Berkshire Hathaway HomeServices Starck Real Estate
(773) 817-5662
1 in this area
10 Total Sales
-
Daniel Khoury
D
Seller's Agent in 2015
Daniel Khoury
Suburban Life Realty, Ltd
(630) 675-6768
2 in this area
21 Total Sales
-
Anthony Disano
A
Seller's Agent in 2015
Anthony Disano
Parkvue Realty Corporation
(888) 998-4758
1 in this area
695 Total Sales
-
Bill Volpe

Seller Co-Listing Agent in 2015
Bill Volpe
Parkvue Realty Corporation
(312) 493-4548
1 in this area
577 Total Sales
-
Herb Stratman
H
Buyer's Agent in 2015
Herb Stratman
Coldwell Banker Realty
(847) 544-8574
27 Total Sales
Map
Source: Midwest Real Estate Data (MRED)
MLS Number: MRD10602852
APN: 06-36-120-001-0000
- 6551 Center Ave
- 2130 Poplar Ave
- 1960 Sycamore Ave
- 27W607 Devon Ave
- 721 Lacy Ave
- 753 Candleridge Ct Unit C1
- 327 Newport Ln Unit A2
- 380 Newport Ln Unit C1
- 759 Dunmore Ln
- 6545 Lilac Blvd
- 690 Thorntree Ct Unit C1
- 699 Greenfield Ct Unit A1
- 378 Wilmington Dr Unit B1
- 1601 Alexander Ave Unit 12
- 884 Lakeside Dr
- 6730 Valley View Rd
- 165 Stephanie Ct Unit A
- 379 Wilmington Dr Unit 103C
- 379 Wilmington Dr Unit E
- 1581 Indian Hill Ave
- 2200 Walnut Ave
- 6812 West Ave
- 2230 Walnut Ave
- 6813 Plumtree Ln
- 6824 West Ave
- 6801 West Ave
- 6825 Plumtree Ln
- 2201 Walnut Ct
- 2225 Walnut Ct
- 6836 West Ave
- 6835 Plumtree Ln
- 6819 West Ave
- 2180 Walnut Ave
- 2207 Walnut Ct
- 2249 Walnut Ave
- 2171 Cedar Ave
- 6843 Plumtree Ln
- 6850 West Ave
- 2260 Walnut Ave
- 6810 Plumtree Ln
