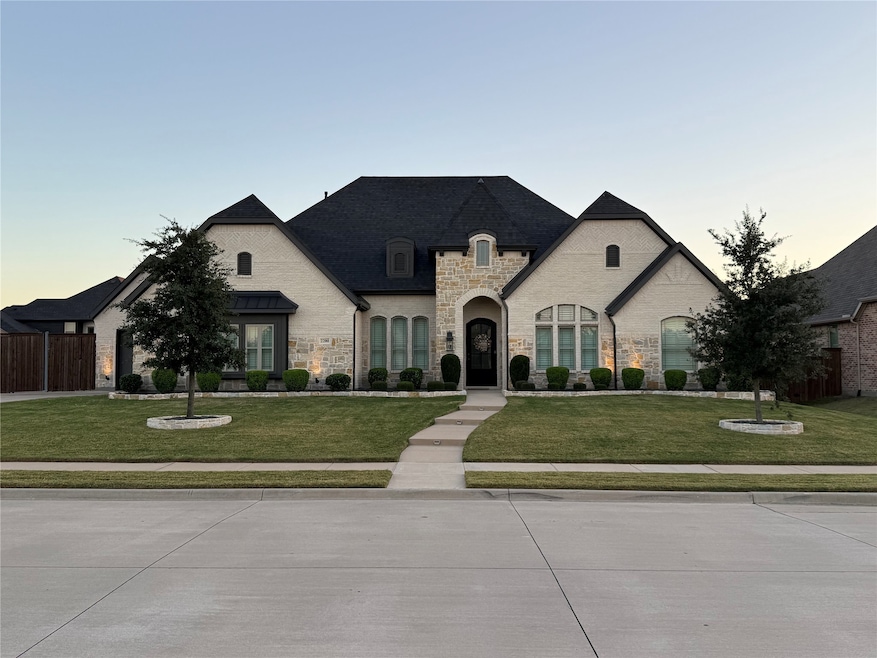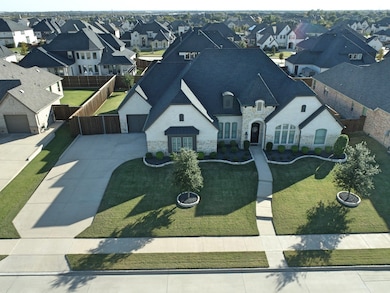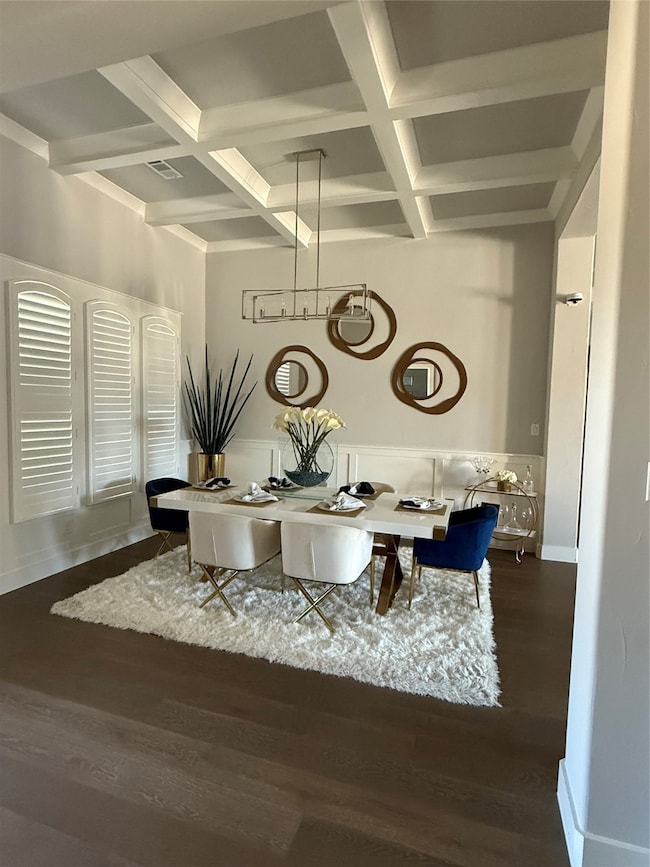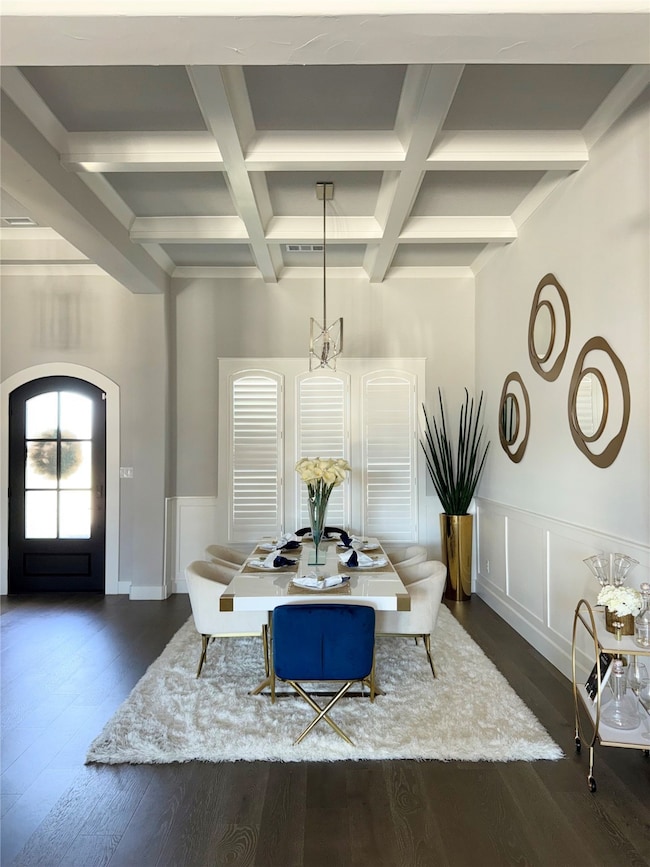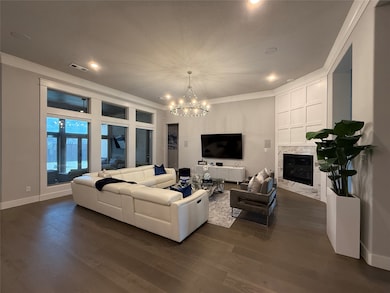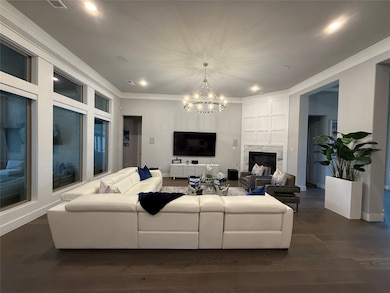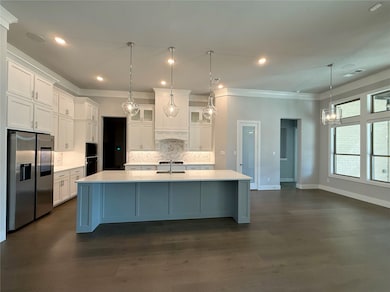2200 Weathertop Ln Prosper, TX 75078
Estimated payment $7,541/month
Highlights
- Heated Pool and Spa
- Open Floorplan
- Engineered Wood Flooring
- Reynolds Middle School Rated A
- Traditional Architecture
- Granite Countertops
About This Home
Ideally situated in the sought-after Falls of Prosper, this exquisite one-story 4-bed, 3-bath, custom-built home showcases an exceptional fusion of contemporary sophistication and enduring comfort - within Prosper ISD and zoned for Prosper High School. Set on an expansive lot of over one-third of an acre, this property offers limitless potential, elegant outdoor entertainment and shimmering pool offering peaceful relaxation. Open-concept layout with abundant natural light and engineered wood flooring throughout. Gourmet kitchen with quartz counters, stainless appliances and large island. Primary suite includes dual vanities, soaking tub, separate shower and walk-in closet. Two secondary bedrooms plus a 4th bedroom that can also serve as a study, flex or activity room. Spacious backyard features a sparkling pool and fully glass-enclosed patio, enhanced with a remote-controlled adjustable screen ideal for everyday lounging and hosting. In-ceiling speakers are installed throughout the living area, kitchen, and enclosed patio, providing seamless whole-home sound and an elevated entertainment experience. Additional highlights include epoxy-coated flooring in both garages for low-maintenance durability and a clean, polished finish, along with an electric car charger for added convenience. This home is equipped with a whole-house generator and a high-end smart camera surveillance system, offering peace of mind and uninterrupted comfort year-round. Close to shopping, dining and main travel routes. Move-in ready and a must-see!
Listing Agent
Pinnacle Realty Advisors Brokerage Phone: 972-818-2941 License #0710676 Listed on: 11/10/2025

Home Details
Home Type
- Single Family
Est. Annual Taxes
- $18,348
Year Built
- Built in 2021
Lot Details
- 0.35 Acre Lot
- Privacy Fence
- Wood Fence
- Landscaped
- Interior Lot
- Sprinkler System
- Few Trees
HOA Fees
- $82 Monthly HOA Fees
Parking
- 3 Car Attached Garage
- Front Facing Garage
- Side Facing Garage
- Epoxy
- Multiple Garage Doors
- Garage Door Opener
- Additional Parking
Home Design
- Traditional Architecture
- Brick Exterior Construction
- Slab Foundation
- Composition Roof
Interior Spaces
- 3,462 Sq Ft Home
- 1-Story Property
- Open Floorplan
- Wired For Sound
- Built-In Features
- Paneling
- Ceiling Fan
- Decorative Lighting
- Gas Log Fireplace
- Shutters
Kitchen
- Gas Oven
- Built-In Gas Range
- Microwave
- Dishwasher
- Kitchen Island
- Granite Countertops
- Disposal
Flooring
- Engineered Wood
- Ceramic Tile
Bedrooms and Bathrooms
- 4 Bedrooms
- Walk-In Closet
- 3 Full Bathrooms
- Double Vanity
- Soaking Tub
Laundry
- Laundry in Utility Room
- Washer and Electric Dryer Hookup
Home Security
- Home Security System
- Fire and Smoke Detector
Pool
- Heated Pool and Spa
- Heated In Ground Pool
- Gunite Pool
- Outdoor Pool
- Saltwater Pool
- Pool Water Feature
Outdoor Features
- Enclosed Patio or Porch
- Exterior Lighting
Schools
- Sam Johnson Elementary School
- Prosper High School
Utilities
- Central Heating and Cooling System
- Heating System Uses Natural Gas
- Vented Exhaust Fan
- Power Generator
- Tankless Water Heater
- High Speed Internet
- Cable TV Available
Community Details
- Association fees include management, ground maintenance
- Essex Management Association
- Falls Of Prosper Ph 2 Subdivision
- Electric Vehicle Charging Station
Listing and Financial Details
- Legal Lot and Block 21 / J
- Assessor Parcel Number R1191900J02101
Map
Home Values in the Area
Average Home Value in this Area
Tax History
| Year | Tax Paid | Tax Assessment Tax Assessment Total Assessment is a certain percentage of the fair market value that is determined by local assessors to be the total taxable value of land and additions on the property. | Land | Improvement |
|---|---|---|---|---|
| 2025 | $14,315 | $921,647 | $250,000 | $696,746 |
| 2024 | $14,315 | $837,861 | $250,000 | $739,911 |
| 2023 | $13,041 | $761,692 | $220,000 | $698,262 |
| 2022 | $15,141 | $692,447 | $165,000 | $527,447 |
| 2021 | $2,664 | $120,000 | $120,000 | $0 |
| 2020 | $2,813 | $120,000 | $120,000 | $0 |
Property History
| Date | Event | Price | List to Sale | Price per Sq Ft |
|---|---|---|---|---|
| 11/10/2025 11/10/25 | For Sale | $1,125,000 | -- | $325 / Sq Ft |
Purchase History
| Date | Type | Sale Price | Title Company |
|---|---|---|---|
| Warranty Deed | -- | None Listed On Document | |
| Warranty Deed | -- | None Listed On Document | |
| Special Warranty Deed | -- | None Available |
Source: North Texas Real Estate Information Systems (NTREIS)
MLS Number: 21099817
APN: R-11919-00J-0210-1
- 2060 Willow Bend Ct
- 2120 Meadow View Dr
- 841 Wind Brook Ln
- 950 Woodstream Dr
- 861 Wind Brook Ln
- 2610 Meadow Ridge Dr
- 1220 Rainier Dr
- 1030 Deer Run Ln
- 1840 Shavano Way
- 1011 Caribou Dr
- 1420 Ashton Ridge Dr
- 1091 Broadmoor Ln
- 1610 Rock Ridge Dr
- Valencia Plan at Falls of Prosper
- Oakhaven Plan at Falls of Prosper
- 1540 Ashton Ridge Dr
- 1430 Waterton Dr
- 810 Summerfield
- 981 Deer Run Ln
- 1500 Cedar Bend Ct
- 961 Crystal Falls Dr
- 1840 Shavano Way
- 981 Deer Run Ln
- 2871 Creekwood Ln
- 1801 Fostermill Dr
- 1520 Winchester Dr
- 2030 Cattle Dr
- 1604 Prosper Dr
- 9083 Prestonview Dr
- 1228 Arkansas Springs St
- 1232 Arkansas Springs St
- 1248 Arkansas Springs St
- 4417 Cave Springs St
- 4413 Cave Springs St
- 4405 Cave Springs St
- 1216 Eureka Springs St
- 1308 Eureka Springs St
- 1100 Circle j Trail
- 1507 River Hill Dr
- 1191 Pasewark Cir
