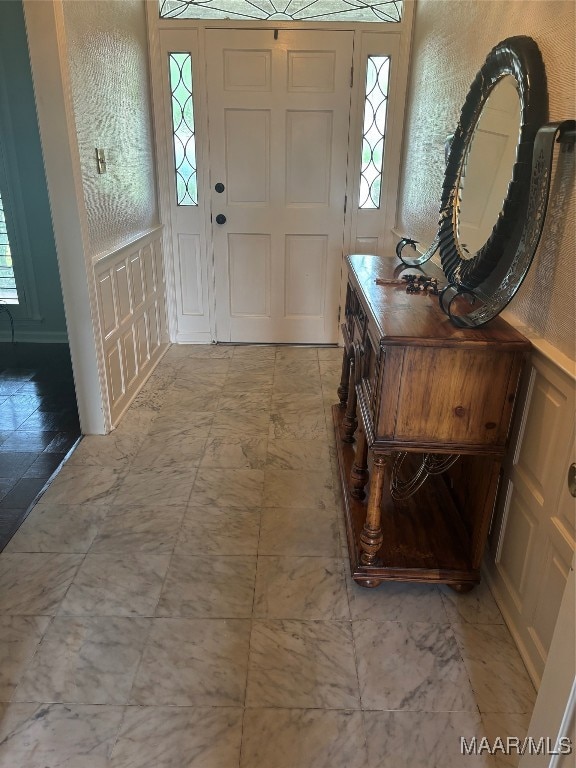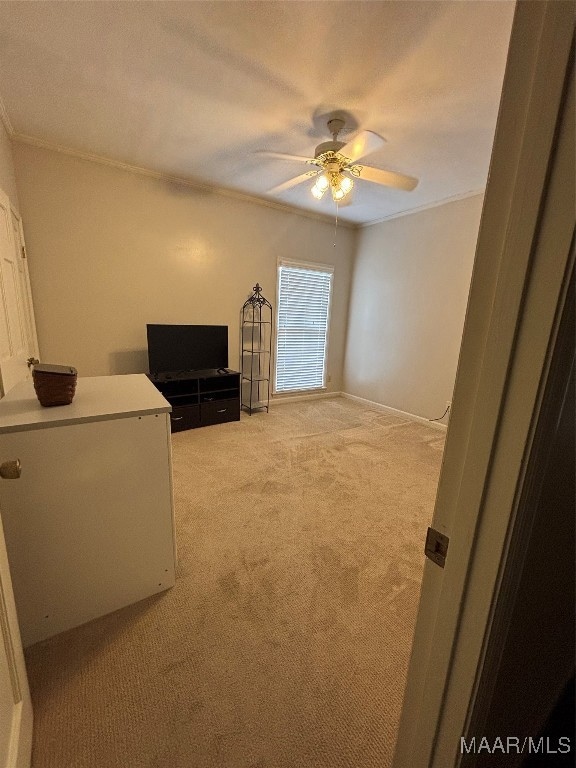
2200 Wentworth Dr Montgomery, AL 36106
Ridgefield NeighborhoodEstimated payment $1,603/month
Highlights
- 1 Fireplace
- Double Oven
- Linen Closet
- No HOA
- Plantation Shutters
- Patio
About This Home
Welcome to 2200 Wentworth Drive — a beautifully maintained 4-bedroom, 2-bath home nestled in the sought-after Ridgefield neighborhood. Offering 2,436 square feet of comfortable living space, this home features both a formal living room and a cozy den with a wood-burning fireplace, perfect for relaxing or entertaining. You'll love the spacious bedrooms, oversized hallway, and abundant natural light throughout.
Enjoy gatherings in the formal dining room and the convenience of a large laundry room. The generously sized backyard is ideal for outdoor living, and the 2-car carport adds extra functionality. Located in a quiet, established neighborhood with mature trees and close to schools, shopping, and parks — this home is a rare find!
Don't miss your chance to own this charming home in one of Montgomery’s most desirable areas. Call Today and schedule a showing!
Open House Schedule
-
Sunday, July 27, 20252:00 to 4:00 pm7/27/2025 2:00:00 PM +00:007/27/2025 4:00:00 PM +00:00Add to Calendar
Home Details
Home Type
- Single Family
Est. Annual Taxes
- $979
Year Built
- Built in 1971
Lot Details
- 0.34 Acre Lot
- Lot Dimensions are 165.7x90
- Privacy Fence
- Fenced
Parking
- 2 Attached Carport Spaces
Home Design
- Brick Exterior Construction
- Slab Foundation
Interior Spaces
- 2,436 Sq Ft Home
- 1-Story Property
- 1 Fireplace
- Plantation Shutters
- Blinds
- Tile Flooring
- Washer and Dryer Hookup
Kitchen
- Double Oven
- Electric Oven
- Electric Cooktop
- Range Hood
- Microwave
- Dishwasher
- Disposal
Bedrooms and Bathrooms
- 4 Bedrooms
- Linen Closet
- 2 Full Bathrooms
Outdoor Features
- Patio
- Outdoor Storage
Location
- City Lot
Schools
- Vaughn Road Elementary School
- Brewbaker Middle School
- Jag High School
Utilities
- Central Heating and Cooling System
- Water Heater
Community Details
- No Home Owners Association
- Ridgefield Subdivision
Listing and Financial Details
- Assessor Parcel Number 10-05-21-4-002-014.000
Map
Home Values in the Area
Average Home Value in this Area
Tax History
| Year | Tax Paid | Tax Assessment Tax Assessment Total Assessment is a certain percentage of the fair market value that is determined by local assessors to be the total taxable value of land and additions on the property. | Land | Improvement |
|---|---|---|---|---|
| 2024 | $979 | $20,820 | $2,500 | $18,320 |
| 2023 | $979 | $21,510 | $3,000 | $18,510 |
| 2022 | $580 | $19,820 | $3,000 | $16,820 |
| 2021 | $481 | $16,520 | $0 | $0 |
| 2020 | $460 | $15,820 | $3,000 | $12,820 |
| 2019 | $523 | $17,940 | $3,000 | $14,940 |
| 2018 | $584 | $15,990 | $3,000 | $12,990 |
| 2017 | $601 | $35,200 | $8,000 | $27,200 |
| 2014 | $562 | $16,520 | $4,000 | $12,520 |
| 2013 | -- | $17,560 | $4,000 | $13,560 |
Property History
| Date | Event | Price | Change | Sq Ft Price |
|---|---|---|---|---|
| 06/30/2025 06/30/25 | For Sale | $275,000 | -- | $113 / Sq Ft |
Purchase History
| Date | Type | Sale Price | Title Company |
|---|---|---|---|
| Warranty Deed | $224,000 | None Available | |
| Interfamily Deed Transfer | -- | None Available |
Mortgage History
| Date | Status | Loan Amount | Loan Type |
|---|---|---|---|
| Open | $212,800 | New Conventional |
Similar Homes in Montgomery, AL
Source: Montgomery Area Association of REALTORS®
MLS Number: 577800
APN: 10-05-21-4-002-014.000
- 3313 Drexel Rd
- 2300 Wentworth Dr
- 2908 Fernway Dr
- 3110 Highfield Dr
- 3150 Highfield Dr
- 57 Fernway Ct
- 1743 Croom Dr
- 2751 Fernway Dr
- 2740 Fernway Dr
- 3000 Old Farm Rd
- 1737 Wentworth Dr
- 3066 Jamestown Dr
- 2530 Aimee Dr
- 3515 Foxhall Dr
- 3108 Fitzgerald Cir
- 2520 Leonidas Dr
- 3310 Warrenton Rd
- 2169 Bowen Dr
- 1701 Croom Dr
- 3025 Jamestown Ct
- 2929 Canterbury Ct Unit ID1043474P
- 3170 Old Farm Rd
- 3547 Edgefield Rd
- 2430 Price St
- 3204 Gatsby Ln
- 3432 Warrenton Rd
- 3123 Gatsby Ln
- 2845 Zelda Rd
- 3242 Gatsby Ln
- 1728 Windsor Hill Ln
- 1 Gatsby Dr
- 1163 Cottondale Rd
- 1221 Avondale Rd
- 3215 Fairfax Rd
- 1102 Jameswood Ct
- 2045 Bullard St Unit ID1043526P
- 4285 Shamrock Ln Unit ID1043850P
- 4243 Vaughn Rd Unit ID1043807P
- 2649 Burkelaun Dr
- 2868 Colonial Dr






