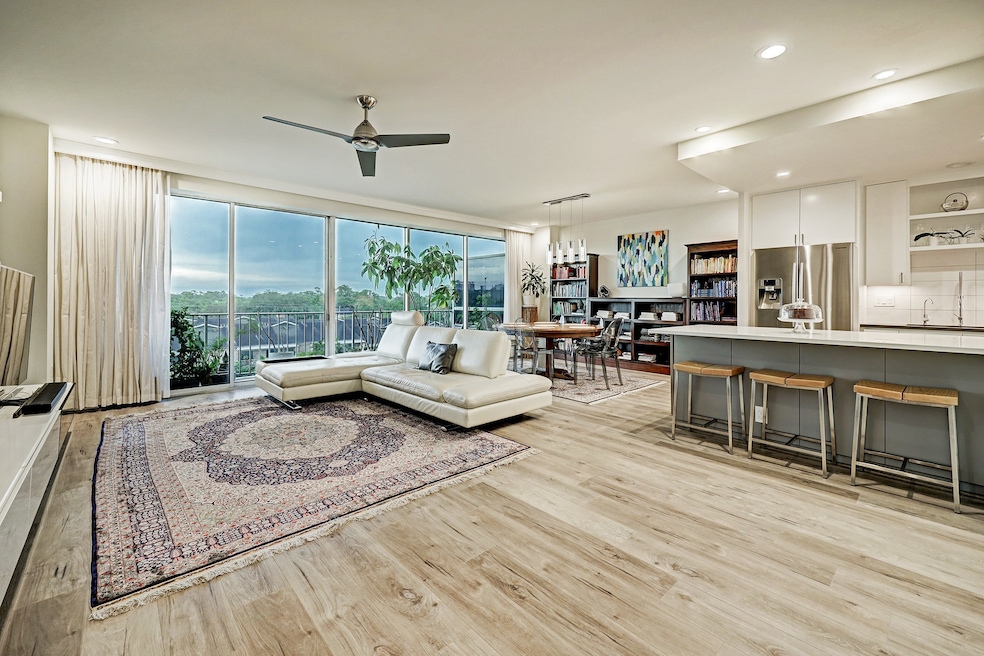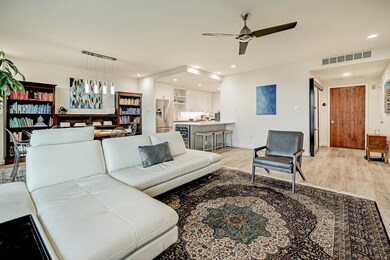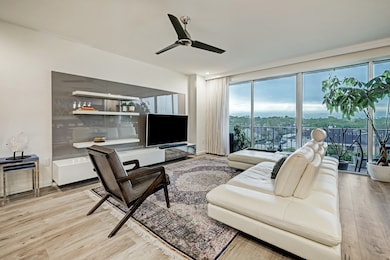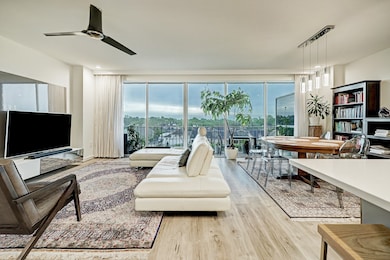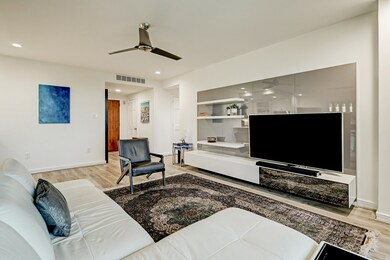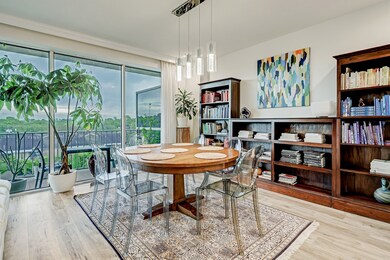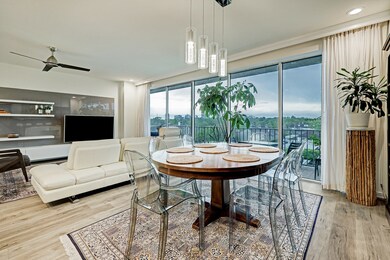The Willowick 2200 Willowick Rd Unit 4E Floor 4 Houston, TX 77027
River Oaks NeighborhoodHighlights
- Doorman
- Guest House
- Views to the North
- River Oaks Elementary School Rated A
- 2.05 Acre Lot
- Clubhouse
About This Home
Live in the heart of Houston in upscale River Oaks neighborhood. Remodeled Contemporary European style 2 BD/2 BA sits on 4th floor facing north offers natural light & great views. Open concept floor plan feats: gorgeous kitchen w/ new hardware, floor to ceiling cabinets, quartz counter, peninsula, & wine cooler. Spacious primary bed & bath includes double-sink wood vanity, lighted mirrors, quartz counters, & walk-in shower. Secondary bed w/ 2nd bath across hall w/ preserved original marble vanity, marble flooring. Flex room added can be used as office or storage. Extending the entire length of unit, relax & entertain on outdoor balcony overlooking the pool. HOA includes all utilities, quarterly pest control & semiannual AC filter change. Amenities: grocery delivery to unit, pool, spa, fitness rm, party rm, outdoor kitchen & gas firepl, high spd internet, 3 guest rms, concierge service, 24/7 security.
Condo Details
Home Type
- Condominium
Est. Annual Taxes
- $9,608
Year Built
- Built in 1963
Parking
- 2 Car Attached Garage
- Assigned Parking
Home Design
- Entry on the 4th floor
Interior Spaces
- 1,450 Sq Ft Home
- Ceiling Fan
- Window Treatments
- Family Room Off Kitchen
- Living Room
- Dining Room
- Home Gym
- Views to the North
Kitchen
- Breakfast Bar
- Convection Oven
- Electric Oven
- Electric Cooktop
- Microwave
- Dishwasher
- Quartz Countertops
- Pots and Pans Drawers
- Self-Closing Drawers and Cabinet Doors
- Disposal
Flooring
- Tile
- Vinyl Plank
- Vinyl
Bedrooms and Bathrooms
- 2 Bedrooms
- 2 Full Bathrooms
- Double Vanity
- Bathtub with Shower
Home Security
Outdoor Features
- Terrace
- Outdoor Storage
- Play Equipment
Schools
- River Oaks Elementary School
- Lanier Middle School
- Lamar High School
Utilities
- Central Heating and Cooling System
- Programmable Thermostat
Additional Features
- Energy-Efficient Thermostat
- Guest House
Listing and Financial Details
- Property Available on 8/11/25
- Long Term Lease
Community Details
Overview
- The Willowick Association
- Mid-Rise Condominium
- Willowick Condo 02 Amd Subdivision
Amenities
- Doorman
- Meeting Room
- Party Room
- Elevator
Recreation
Pet Policy
- Pet Deposit Required
- The building has rules on how big a pet can be within a unit
Security
- Security Service
- Controlled Access
- Fire and Smoke Detector
Map
About The Willowick
Source: Houston Association of REALTORS®
MLS Number: 82376031
APN: 1115830000005
- 2200 Willowick Rd Unit 11C
- 2200 Willowick Rd Unit 9H
- 2200 Willowick Rd Unit 2H
- 3867 Olympia Dr
- 3868 Olympia Dr
- 4 West Ln
- 4013 Ella Lee Ln
- 3851 Chevy Chase Dr
- 4033 Piping Rock Ln
- 3726 Wickersham Ln
- 3749 Olympia Dr
- 3747 Chevy Chase Dr
- 3711 San Felipe St Unit 2
- 3711 San Felipe St Unit 6C
- 2006 Suffolk Dr
- 2610 Westgrove Ln
- 2302 Suffolk Dr
- 2409 Maconda Ln
- 2014 Timber Ln
- 4019 Inverness Dr
- 2511 Willowick Rd Unit 644
- 2511 Willowick Rd Unit 512
- 2511 Willowick Rd Unit 344
- 2511 Willowick Rd Unit 748
- 2511 Willowick Rd Unit 617
- 2511 Willowick Rd Unit 527
- 3810 Wickersham Ln
- 2511 Willowick Rd
- 3749 Olympia Dr
- 4040 Overbrook Ln
- 3711 San Felipe St Unit 6C
- 4040 San Felipe St
- 4040 San Felipe St Unit 166
- 4000 Essex Ln
- 2332 Suffolk Dr
- 4006 Chatham Ln
- 3919 Essex Ln
- 70 E Briar Hollow Ln
- 2303 Mid Ln
- 2303 Mid Ln Unit 432
