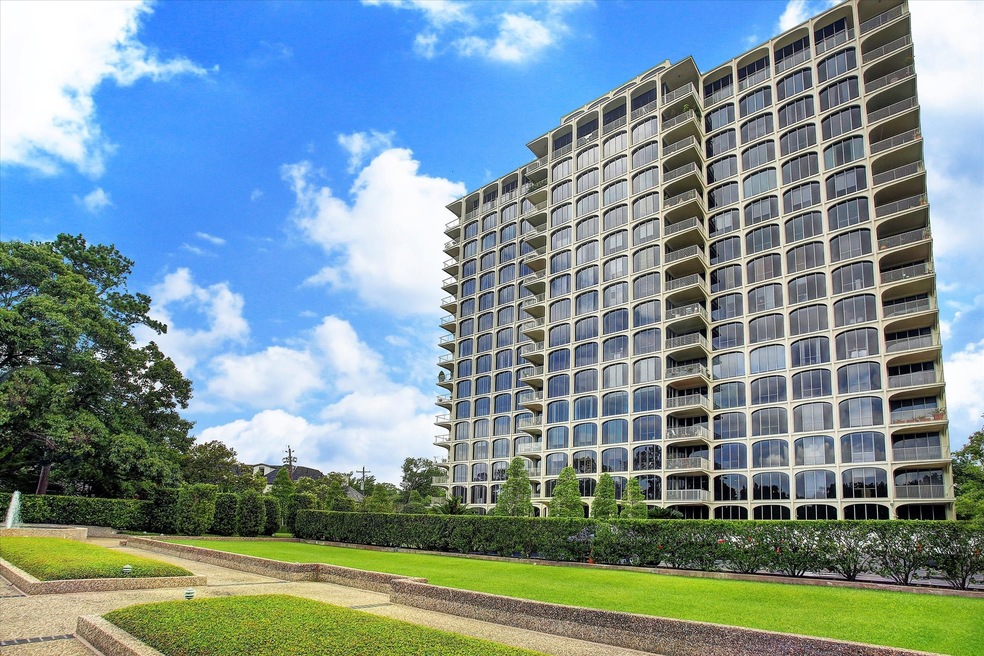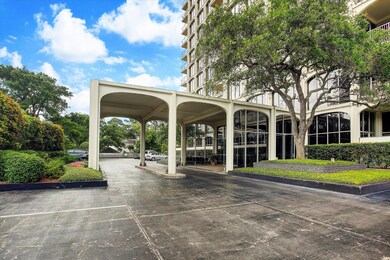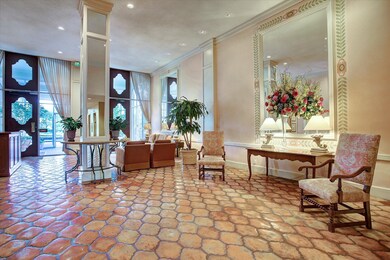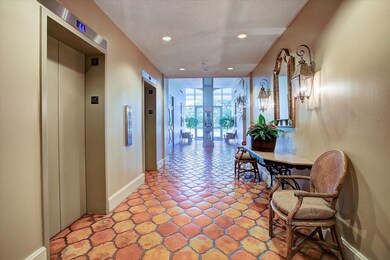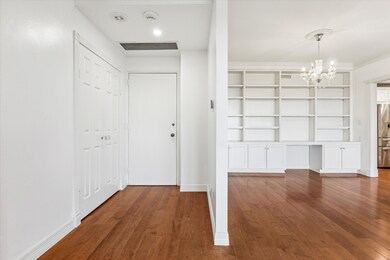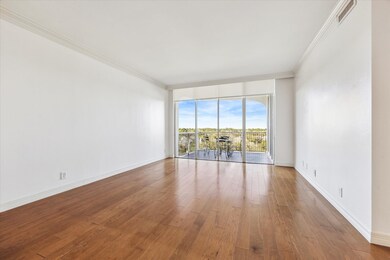Inwood Manor 3711 San Felipe St Unit 6C Houston, TX 77027
River Oaks NeighborhoodHighlights
- Doorman
- Guest House
- Heated In Ground Pool
- River Oaks Elementary School Rated A
- Fitness Center
- 5-minute walk to Olympia Park
About This Home
Experience classic charm and modern luxury in this beautifully appointed one-bedroom residence at Inwood Manor. Floor-to-ceiling windows in the living room and bedroom offer stunning views, while the dining area features custom-built shelving, cabinetry, and a desk for added functionality. The kitchen boasts stainless steel appliances and porcelain countertops and backsplash, blending style and efficiency. The primary suite includes dual closets, plus additional hallway storage. The bathroom features a jacuzzi tub/shower combo, Toto toilet, and elegant vanity. Enjoy premier amenities: a heated year-round pool, dog park, two fitness centers, clubroom, 24/7 security, concierge, and guest suites. Recent building upgrades include HVAC, plumbing, electrical, elevators, and pool. Plus, new in-unit washer & dryer and no power loss during past freezes! All utilities included. Experience the pinnacle of refined living at Inwood Manor—where timeless elegance meets modern sophistication.
Listing Agent
Martha Turner Sotheby's International Realty License #0422887 Listed on: 03/18/2025

Condo Details
Home Type
- Condominium
Est. Annual Taxes
- $6,616
Year Built
- Built in 1962
Parking
- 1 Car Attached Garage
- Garage Door Opener
- Additional Parking
- Controlled Entrance
Home Design
- Traditional Architecture
Interior Spaces
- 918 Sq Ft Home
- 1-Story Property
- Crown Molding
- Formal Entry
- Combination Dining and Living Room
- Storage
- Stacked Washer and Dryer
- Utility Room
- Home Gym
- Views to the North
- Security Gate
Kitchen
- Electric Oven
- Electric Range
- Free-Standing Range
- <<microwave>>
- Dishwasher
- Granite Countertops
- Disposal
Flooring
- Engineered Wood
- Tile
Bedrooms and Bathrooms
- 1 Bedroom
- 1 Full Bathroom
- Bidet
- <<tubWithShowerToken>>
Eco-Friendly Details
- Energy-Efficient HVAC
- Energy-Efficient Thermostat
Pool
- Heated In Ground Pool
- Heated Above Ground Pool
- Gunite Pool
Outdoor Features
- Terrace
- Outdoor Storage
Additional Homes
- Guest House
Schools
- River Oaks Elementary School
- Lanier Middle School
- Lamar High School
Utilities
- Central Heating and Cooling System
- Programmable Thermostat
- Municipal Trash
- Cable TV Available
Listing and Financial Details
- Property Available on 3/17/25
- Long Term Lease
Community Details
Overview
- Front Yard Maintenance
- Inwood Manor Condo Assoc. Association
- Mid-Rise Condominium
- Inwood Manor Condos
- Inwood Manor Condo Subdivision
Amenities
- Doorman
- Clubhouse
- Meeting Room
- Party Room
- Elevator
Recreation
- Dog Park
Pet Policy
- Call for details about the types of pets allowed
- Pet Deposit Required
Security
- Security Service
- Card or Code Access
- Fire and Smoke Detector
Map
About Inwood Manor
Source: Houston Association of REALTORS®
MLS Number: 8788236
APN: 1121630000003
- 3711 San Felipe St Unit 8D
- 2014 Timber Ln
- 3734 Meadow Lake Ln
- 3643 Olympia Dr
- 3741 Chevy Chase Dr
- 3637 Meadow Lake Ln
- 3653 Chevy Chase Dr
- 3649 Chevy Chase Dr
- 3801 Del Monte Dr
- 2409 Maconda Ln
- 3643 Overbrook Ln
- 1944 Larchmont Rd
- 3834 Piping Rock Ln
- 3633 Overbrook Ln
- 3738 Wickersham Ln
- 3802 Wickersham Ln
- 3851 Chevy Chase Dr
- 3460 Ella Lee Ln
- 3868 Olympia Dr
- 3632 Locke Ln
- 3749 Olympia Dr
- 3822 Overbrook Ln
- 2511 Willowick Rd Unit 420
- 2511 Willowick Rd Unit 627
- 2511 Willowick Rd Unit 748
- 2511 Willowick Rd Unit 807
- 2511 Willowick Rd
- 2702 Westgrove Ln
- 2813 Saint St
- 2920 Saint St
- 3720 W Alabama St
- 4000 Essex Ln
- 2929 Weslayan St
- 3623 W Alabama St
- 3805 W Alabama St
- 3919 Essex Ln
- 4040 San Felipe St Unit 139
- 4040 San Felipe St Unit 135
- 4040 San Felipe St Unit 138
- 4040 San Felipe St Unit 155
