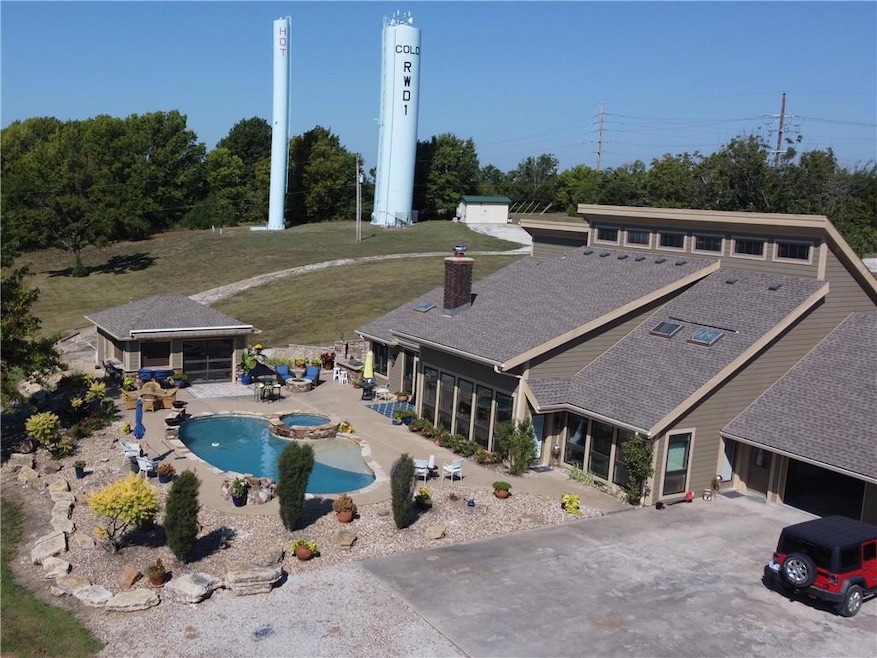
22001 Kansas 152 Lacygne, KS 66040
Estimated payment $4,171/month
Highlights
- Spa
- Main Floor Primary Bedroom
- Sun or Florida Room
- Traditional Architecture
- Loft
- No HOA
About This Home
This amazing private retreat on 10 acres features an in-ground saltwater pool, spa, pool house and 2400 sq ft outbuilding. Resort style living awaits with this one-of-a-kind home. The long private driveway leads you over the hill and into a beautiful and extremely private estate. You will first see the landscaped seating areas, the salt water pool and the pool house. The interior of the home has the feel of a mountain resort property with wood plank walls and a soaring, vaulted, wood plank ceiling. The focal point of the entire home is a natural limestone floor to ceiling fireplace. The main level has a very open floor plan and there are many options for seating configurations. Near the fireplace, there is a full bar and a dedicated plant room. Try your hand at figuring out the combination to the lock on the "walk-in" vault that is in the storage area. It is currently used as a safe room for inclement weather. The large primary bedroom has a floor to ceiling limestone feature wall, a huge walk in closet, a second closet and a large en-suite bathroom. Two more large bedrooms, a full bath and a loft area are upstairs. The roof, windows and siding are only 2 years old, so the exterior has been fully updated. The outdoor space around the home includes 10 acres of manicured lawn on a hilltop setting and a large 60 x 40 pole barn with a concrete floor with 30 amp and 50 amp service. This home can be the ultimate hide away or it can be used as a gathering place for all your friends and family. Everything is ready for you, your friends & summer fun. *The pool has just been fully serviced and is in perfect running order. New heater installed*
Listing Agent
Clinch Realty LLC Brokerage Phone: 913-515-7473 License #SP00230180 Listed on: 06/20/2025

Home Details
Home Type
- Single Family
Est. Annual Taxes
- $6,020
Year Built
- Built in 1984
Lot Details
- 10 Acre Lot
- Paved or Partially Paved Lot
Parking
- 2 Car Attached Garage
- Front Facing Garage
Home Design
- Traditional Architecture
- Frame Construction
- Composition Roof
- Wood Siding
Interior Spaces
- 3,015 Sq Ft Home
- Wet Bar
- Ceiling Fan
- Wood Burning Fireplace
- Thermal Windows
- Family Room with Fireplace
- Combination Dining and Living Room
- Loft
- Sun or Florida Room
- Partial Basement
Kitchen
- Built-In Electric Oven
- Dishwasher
Flooring
- Wall to Wall Carpet
- Ceramic Tile
Bedrooms and Bathrooms
- 3 Bedrooms
- Primary Bedroom on Main
Laundry
- Laundry on main level
- Washer
Pool
- Spa
Schools
- Lacygne Elementary School
- Prairie View High School
Utilities
- Central Air
- Heat Exchanger
- Heat Pump System
- Septic Tank
Community Details
- No Home Owners Association
Listing and Financial Details
- Assessor Parcel Number 103-06-0-00-00-003.01-0
- $0 special tax assessment
Map
Home Values in the Area
Average Home Value in this Area
Property History
| Date | Event | Price | Change | Sq Ft Price |
|---|---|---|---|---|
| 08/08/2025 08/08/25 | Price Changed | $670,000 | -0.7% | $222 / Sq Ft |
| 06/25/2025 06/25/25 | For Sale | $675,000 | -- | $224 / Sq Ft |
Similar Home in Lacygne, KS
Source: Heartland MLS
MLS Number: 2557832
- 712 E Market St
- 811 E Vine St
- 601 E Swan St
- 304 Swan St
- 620 N 8th St
- 707 N 4th St
- 708 E Grand Ave
- 169 Linn Valley Blvd
- 24441 Querry Rd
- 33 Ridgewood Cir
- 21 Coleman Dr
- 134 & 138 Spruce Dr
- 317 Linn Vlley Dr
- 22 Sunset Cir
- 13 El Dorado Ln
- 21 Silver Shadow Ln
- 6 Misty Ln
- 22 Rock Ln
- 42 S Linn Valley Dr
- 262 S Linn Valley Dr






