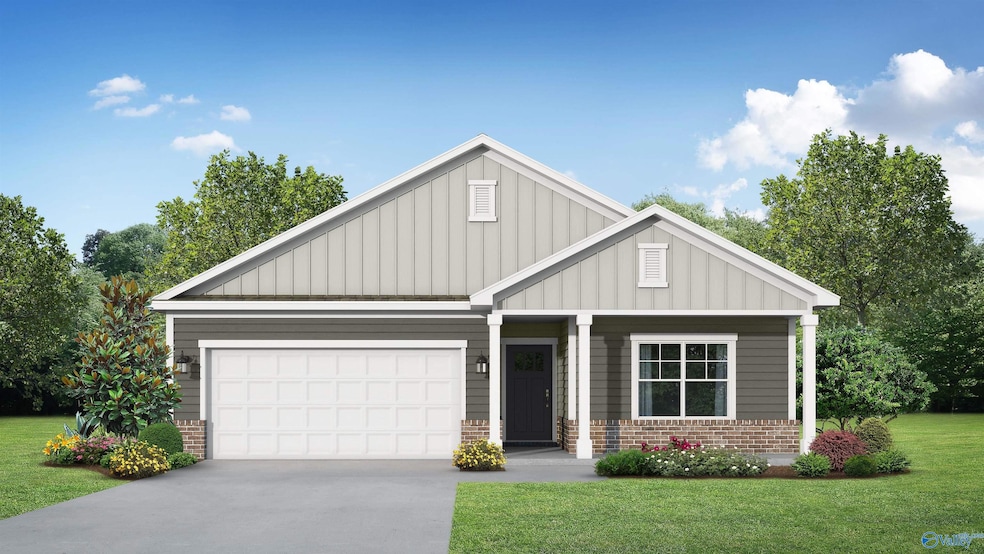22002 Huntington Pike Athens, AL 35613
Estimated payment $1,655/month
Highlights
- Living Room
- Central Heating and Cooling System
- Dining Room
- Brookhill Elementary School Rated A
About This Home
Proposed Construction-The Franklin is a cozy one-level home that offers 1,556 square feet of smart, owner-focused design. With 3 bedrooms and 2 bathrooms, this open-concept layout brings comfort and functionality together. From the kitchen’s large island to the spacious family room, every space is crafted to support everyday living and effortless entertaining. The oversized two-car garage provides extra storage, while the large covered back porch invites you to relax and enjoy the outdoors.This elevation of The Franklin features durable Hardie siding, giving the exterior a fresh, low-maintenance finish without compromising on charm.
Home Details
Home Type
- Single Family
HOA Fees
- $25 Monthly HOA Fees
Parking
- 2 Car Garage
Home Design
- Proposed Property
- Brick Exterior Construction
- Slab Foundation
Interior Spaces
- 1,556 Sq Ft Home
- Property has 1 Level
- Living Room
- Dining Room
Bedrooms and Bathrooms
- 3 Bedrooms
- 2 Full Bathrooms
Schools
- Athens Elementary School
- Athens High School
Additional Features
- 0.3 Acre Lot
- Central Heating and Cooling System
Community Details
- Hunghes Properties, Inc. Association
- Built by DAVIDSON HOMES LLC
- Anderson Farm Subdivision
Listing and Financial Details
- Tax Lot 1
Map
Home Values in the Area
Average Home Value in this Area
Property History
| Date | Event | Price | List to Sale | Price per Sq Ft |
|---|---|---|---|---|
| 11/19/2025 11/19/25 | For Sale | $259,900 | -- | $167 / Sq Ft |
Source: ValleyMLS.com
MLS Number: 21904240
- 21985 Huntington Pike
- 21971 Huntington Pike
- 21957 Huntington Pike
- 21912 Huntington Pike
- 12537 Dale Rd
- 12591 Buck Rd
- The Daphne E Plan at Anderson Farm
- The Phoenix Plan at Anderson Farm
- The Montgomery D Plan at Anderson Farm
- The Franklin D Plan at Anderson Farm
- The Rockford C Plan at Anderson Farm
- The Arcadia Plan at Anderson Farm
- The Everett C Plan at Anderson Farm
- The Harrison C Plan at Anderson Farm
- The Polaris Plan at Anderson Farm
- The Chelsea D Plan at Anderson Farm
- The Luna Plan at Anderson Farm
- The Madison D Plan at Anderson Farm
- The Shelby D Plan at Anderson Farm
- The Charm Plan at Anderson Farm
- 12541 Buck Rd
- 22654 Regent Dr
- 14170 Lannister Ln
- 22444 Regent Dr
- 14574 River Birch Ln
- 14778 Greenleaf Dr
- 13905 Hickory Brk Rd
- 13905 Hickory Brook Rd
- 12917 Tallulah Dr
- 12934 Tallulah Dr
- 22052 Stratford Way
- 13546 Continental Rd
- 14480 Mountain Stream Dr
- 132 Broughton St
- 27537 Dieken Dr
- 1211 Audubon Ln
- 24707 Rolling Vista Dr
- 21946 Williamsburg Dr
- 15411 Rise St
- 22193 Bragg St

