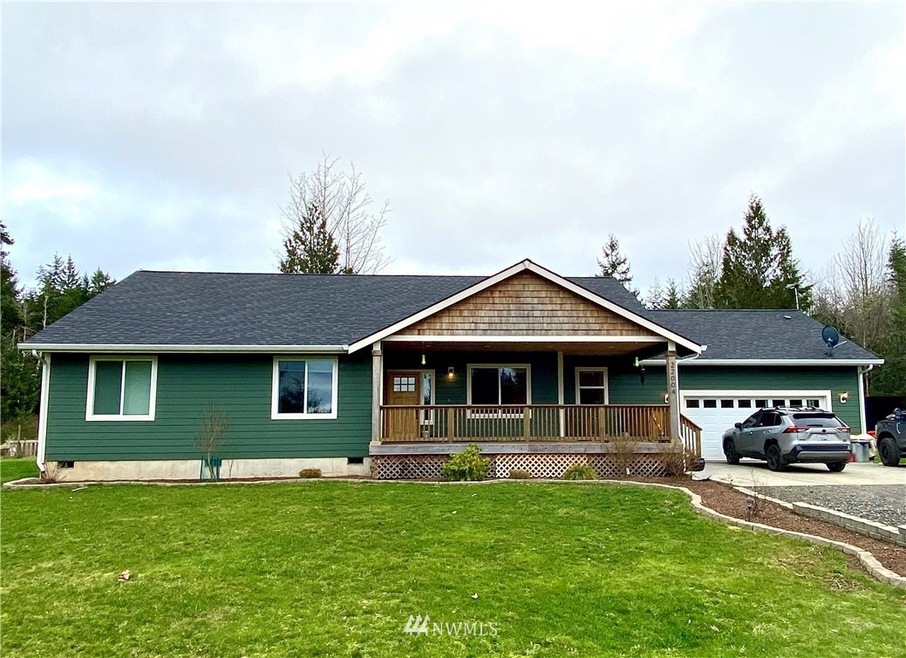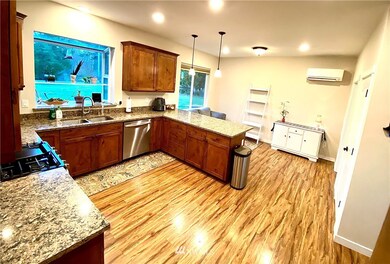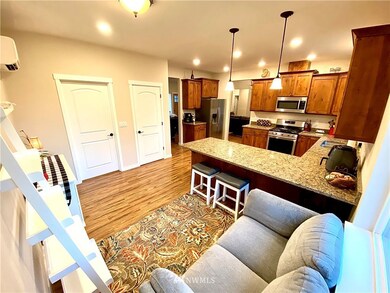
$545,000
- 3 Beds
- 1 Bath
- 2,234 Sq Ft
- 300 Lincoln Creek Rd
- Centralia, WA
Totally Remodeled Gem with Mountain Views! This beautifully updated 3-bedroom home includes 2 versatile bonus rooms—perfect for a home office, guest space, or playroom. Nearly everything is brand new: roof, siding, decks, windows, lighting, wiring, sheetrock, paint, and more. Enjoy cooking in the all-new kitchen, bathroom is fully renovated, and stay cozy year-round with foam insulation under the
Ranei Lindsey Olympic Sotheby's Int'l Realty






