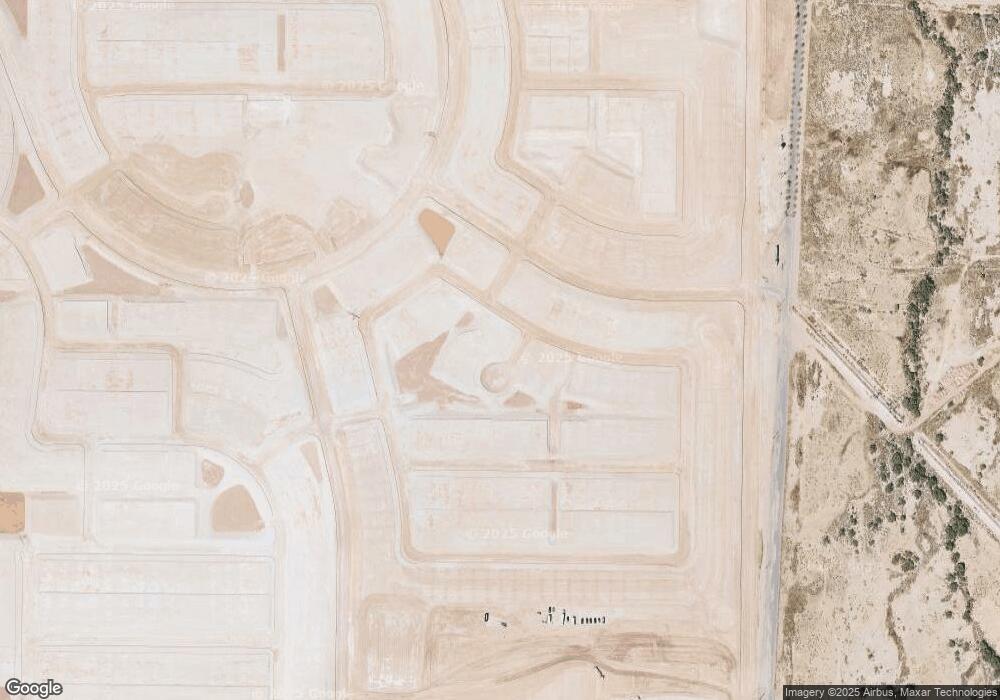22006 Celestial Way Maricopa, AZ 85139
About This Home
The Hayden floor plan, encompassing 2,096 sq. ft., offers 5 bedrooms, 3 bathrooms, and a 2-car garage. This well-designed layout strikes a balance between comfort and style, perfect for the needs of any resident. The entry leads you past the additional 4 bedrooms and 3 bathrooms, conveniently placed for easy access and functionality. These bedrooms are generously sized for houseguests or personal use. The home's open-concept great room, dining area, and kitchen serve as an ideal space for entertaining or relaxation. The kitchen offers abundant cabinetry, counter space, and a large island ideal for meal prep. The cozy dining area adjacent to this space allows for no interruption in conversation while cooking or dining. The primary bedroom is located at the back of the home, allowing for private serenity with a generously sized walk-in closet and bathroom. The bathroom features modern fixtures and a dual-sink vanity. The covered patio allows for the hosting to continue outdoors, serving as a well-suited place for dining, games, or relaxation. Located in the luminous community of Moonlight.
Home Values in the Area
Average Home Value in this Area
Property History
| Date | Event | Price | List to Sale | Price per Sq Ft |
|---|---|---|---|---|
| 09/04/2025 09/04/25 | Price Changed | $430,990 | +0.2% | $206 / Sq Ft |
| 08/20/2025 08/20/25 | For Sale | $429,990 | -- | $205 / Sq Ft |
Tax History Compared to Growth
Map
- 22006 N Celestial Way
- 46516 W Lander Ln
- 46532 W Lander Ln
- 46419 W Lander Ln
- 46431 W Lander Ln
- 46445 W Lander Ln
- 46406 W Lander Ln
- Easton Plan at Moonlight
- Pelican Plan at Moonlight
- Hayden Plan at Moonlight
- Abbot Plan at Moonlight
- Puffin Plan at Moonlight
- 46790 W Crescent Moon Dr
- 46800 W Crescent Moon Dr
- 46775 W Crescent Moon Dr
- 46795 W Crescent Moon Dr
- 45341 W Paraiso Ln
- 206** N Loma Rd Unit 1
- 45416 W Paitilla Ln
- 20674 N Carmen Ave
- 46532 Lander Ln
- 46445 Lander Ln
- 000 N Green Rd Unit 22B
- 207** N Loma Rd
- 207** N Loma Rd
- 45479 W Paraiso Ln
- 45463 W Paraiso Ln
- 45480 W Alamendras St
- 45449 W Paraiso Ln
- 45716 Alamendras St
- 45464 W Alamendras St
- 45433 W Paraiso Ln
- 45450 W Alamendras St
- 45415 W Paraiso Ln
- 45479 W Alamendras St
- 45434 W Alamendras St
- 45403 W Paraiso Ln
- 45463 W Alamendras St
- 45418 W Alamendras St
- 45387 W Paraiso Ln
