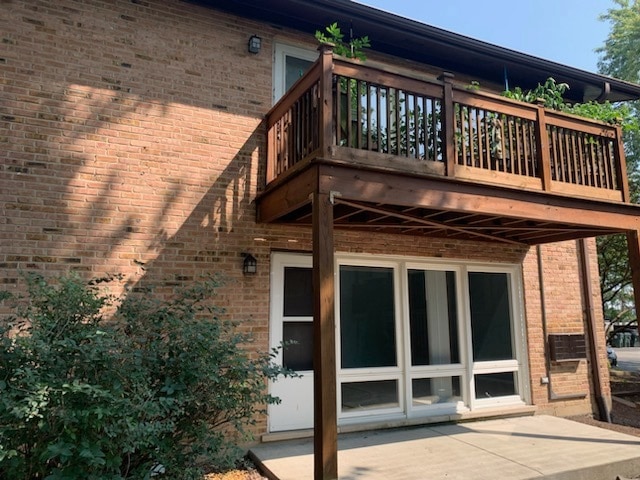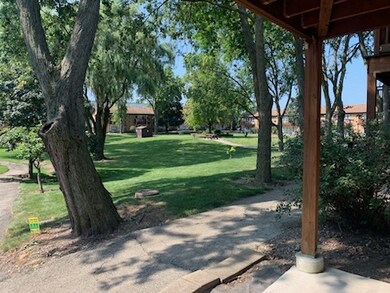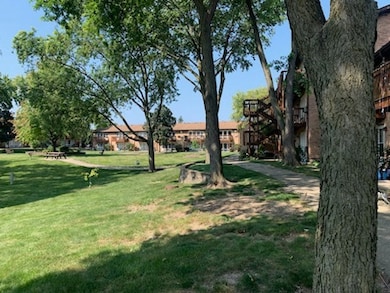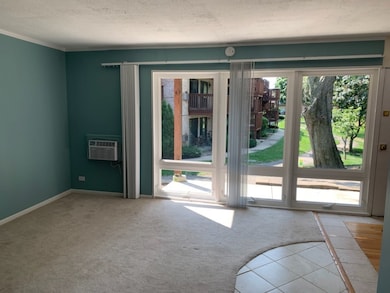
2201 Arbor Cir Unit 10 Downers Grove, IL 60515
Belmont NeighborhoodEstimated payment $1,484/month
Highlights
- Living Room
- Park
- Laundry Room
- Henry Puffer School Rated A-
- Resident Manager or Management On Site
- More Than Two Accessible Exits
About This Home
This is a beautiful updated condo in Arbor Park, Downers Grove. Back door opens to a park like area with walking path and picnic areaThe kitchen boasts a new granite countertop, bamboo flooring, Grohe kitchen faucet, New refrigerator, new garbage disposal, remote light and fan, under cabinet lighting with numerous cabinets. Red oak and ceramic tile flooring in the living room, dining room and kitchen. New patio windows. New carpeting in bedrooms. Remote AC in master bedroom. New glass shower doors. New Kohler toilet. New Moen showerhead. Six jet hydrotherapy bath tub. Heated bathroom floor. Swarovski crystal nightlight. 5 x 4 x 7 storage space. A great place to live near shopping, schools, and expressways!
Property Details
Home Type
- Condominium
Est. Annual Taxes
- $851
Year Built
- Built in 1981
HOA Fees
- $365 Monthly HOA Fees
Home Design
- Brick Exterior Construction
Interior Spaces
- 874 Sq Ft Home
- 2-Story Property
- Family Room
- Living Room
- Dining Room
- Carpet
- Laundry Room
Bedrooms and Bathrooms
- 2 Bedrooms
- 2 Potential Bedrooms
- 1 Full Bathroom
Parking
- 2 Parking Spaces
- Visitor Parking
- Off-Street Parking
- Parking Included in Price
- Assigned Parking
Accessible Home Design
- Accessibility Features
- More Than Two Accessible Exits
- Level Entry For Accessibility
Schools
- Henry Puffer Elementary And Middle School
- North High School
Utilities
- Heating Available
- Lake Michigan Water
Community Details
Overview
- 6 Units
- Alex Association, Phone Number (866) 473-2573
- Arbor Park Subdivision, First Floor Floorplan
- Property managed by Real Management
Amenities
- Coin Laundry
- Community Storage Space
Recreation
- Park
Pet Policy
- Cats Allowed
Security
- Resident Manager or Management On Site
Map
Home Values in the Area
Average Home Value in this Area
Tax History
| Year | Tax Paid | Tax Assessment Tax Assessment Total Assessment is a certain percentage of the fair market value that is determined by local assessors to be the total taxable value of land and additions on the property. | Land | Improvement |
|---|---|---|---|---|
| 2023 | $851 | $34,130 | $6,050 | $28,080 |
| 2022 | $1,135 | $30,290 | $4,170 | $26,120 |
| 2021 | $1,013 | $29,140 | $4,010 | $25,130 |
| 2020 | $987 | $28,620 | $3,940 | $24,680 |
| 2019 | $928 | $27,380 | $3,770 | $23,610 |
| 2018 | $894 | $26,560 | $3,660 | $22,900 |
| 2017 | $850 | $25,670 | $3,540 | $22,130 |
| 2016 | $819 | $24,740 | $3,410 | $21,330 |
| 2015 | $774 | $23,300 | $3,210 | $20,090 |
| 2014 | $797 | $23,300 | $3,210 | $20,090 |
| 2013 | $1,161 | $29,200 | $4,020 | $25,180 |
Property History
| Date | Event | Price | Change | Sq Ft Price |
|---|---|---|---|---|
| 03/28/2025 03/28/25 | Pending | -- | -- | -- |
| 09/24/2024 09/24/24 | Price Changed | $189,000 | -3.1% | $216 / Sq Ft |
| 09/07/2024 09/07/24 | Price Changed | $195,000 | 0.0% | $223 / Sq Ft |
| 09/07/2024 09/07/24 | For Sale | $195,000 | +3.2% | $223 / Sq Ft |
| 08/10/2024 08/10/24 | Pending | -- | -- | -- |
| 08/02/2024 08/02/24 | For Sale | $189,000 | -- | $216 / Sq Ft |
Deed History
| Date | Type | Sale Price | Title Company |
|---|---|---|---|
| Warranty Deed | $107,500 | Ctic | |
| Deed | $2,105,000 | Atg |
Mortgage History
| Date | Status | Loan Amount | Loan Type |
|---|---|---|---|
| Previous Owner | $86,000 | Purchase Money Mortgage | |
| Previous Owner | $21,500 | Stand Alone Second |
Similar Homes in the area
Source: Midwest Real Estate Data (MRED)
MLS Number: 12126537
APN: 08-01-414-037
- 2201 Arbor Cir Unit 10
- 4526 Belmont Rd
- 4443 Pershing Ave
- 4431 Pershing Ave
- 4508 Stonewall Ave
- 4636 Woodward Ave
- 4737 Belmont Rd
- 4508 Cross St
- 1856 Grant St
- 4436 Lee Ave
- 4022 Earlston Rd
- 1751 Carol St
- 4908 Cross St
- 4920 Stonewall Ave
- 4933 Woodward Ave
- 1658 Janet St
- 401 Provence Ct
- 4219 Northcott Ave
- 4716 Wallbank Ave
- 430 Walnut Creek Ln Unit 2405



