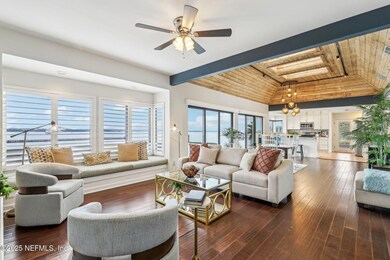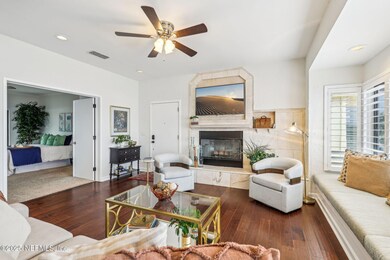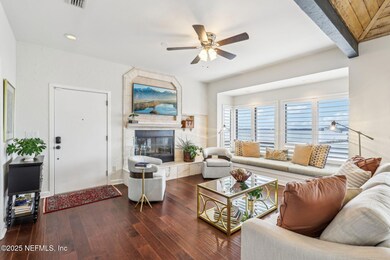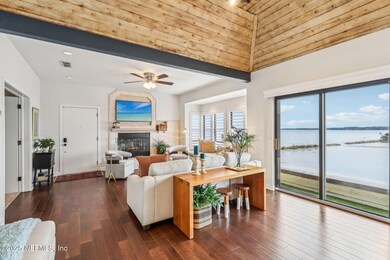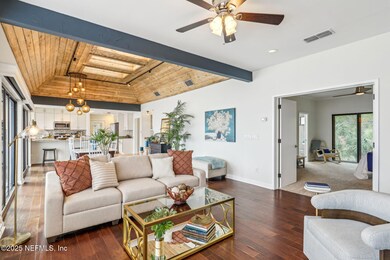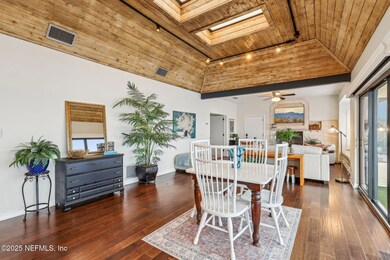
2201 Astor St Unit 13 Orange Park, FL 32073
Highlights
- River View
- Open Floorplan
- Traditional Architecture
- Lakeside Junior High School Rated A
- Vaulted Ceiling
- Wood Flooring
About This Home
As of February 2025Discover luxury in this stunning penthouse with breathtaking views of the St. Johns River. The renovated kitchen features granite countertops, upgraded cabinets, and stainless steel appliances. The spacious living area offers panoramic river views, a wood-burning fireplace, cedar ceilings with skylights, and custom automatic blinds.
The primary suite includes cedar-lined closets and a master bath with a steam shower. Enjoy exclusive access to a rooftop patio. A separate utility room with a washer and dryer adds convenience.
Located in the historic Club Continental community in Old Orange Park, this home is just 3 miles from I-295 and 8 miles from NAS JAX. Optional club membership amenities include dining, tennis courts, and a community pool.
Nestled on the banks of the St. Johns River is this extraordinary Orange Park hotel, event venue and private club. Built in 1923 as the winter home of Caleb Johnson, heir to the Palmolive Soap Company. The Club Continental is now a romantic and intimate destination.
Property Details
Home Type
- Condominium
Est. Annual Taxes
- $5,357
Year Built
- Built in 1980 | Remodeled
HOA Fees
- $1,086 Monthly HOA Fees
Home Design
- Traditional Architecture
- Shingle Roof
- Concrete Siding
- Stucco
Interior Spaces
- 1,700 Sq Ft Home
- 1-Story Property
- Open Floorplan
- Wet Bar
- Built-In Features
- Vaulted Ceiling
- Ceiling Fan
- Skylights
- Wood Burning Fireplace
- River Views
- Stacked Washer and Dryer
Kitchen
- Breakfast Bar
- Electric Oven
- Electric Range
- Microwave
- Freezer
- Ice Maker
- Dishwasher
- Disposal
Flooring
- Wood
- Carpet
- Tile
Bedrooms and Bathrooms
- 3 Bedrooms
- Split Bedroom Floorplan
- Walk-In Closet
- 2 Full Bathrooms
- Shower Only
Parking
- Guest Parking
- Parking Lot
- Assigned Parking
Schools
- Montclair Elementary School
- Lakeside Middle School
- Orange Park High School
Utilities
- Central Heating and Cooling System
- Electric Water Heater
Additional Features
- Energy-Efficient HVAC
- Terrace
- River Front
Community Details
- Association fees include ground maintenance, maintenance structure, trash, water
- Capri Condo Subdivision
Listing and Financial Details
- Assessor Parcel Number 41042601888201300
Ownership History
Purchase Details
Home Financials for this Owner
Home Financials are based on the most recent Mortgage that was taken out on this home.Purchase Details
Home Financials for this Owner
Home Financials are based on the most recent Mortgage that was taken out on this home.Purchase Details
Home Financials for this Owner
Home Financials are based on the most recent Mortgage that was taken out on this home.Map
Similar Homes in Orange Park, FL
Home Values in the Area
Average Home Value in this Area
Purchase History
| Date | Type | Sale Price | Title Company |
|---|---|---|---|
| Warranty Deed | -- | None Listed On Document | |
| Warranty Deed | $305,000 | Attorney | |
| Warranty Deed | $300,000 | Estate Title L C Dba Estate |
Mortgage History
| Date | Status | Loan Amount | Loan Type |
|---|---|---|---|
| Open | $300,000 | New Conventional | |
| Previous Owner | $311,000 | New Conventional | |
| Previous Owner | $310,337 | New Conventional |
Property History
| Date | Event | Price | Change | Sq Ft Price |
|---|---|---|---|---|
| 02/28/2025 02/28/25 | Sold | $430,000 | -1.1% | $253 / Sq Ft |
| 01/26/2025 01/26/25 | Pending | -- | -- | -- |
| 01/08/2025 01/08/25 | For Sale | $435,000 | +42.6% | $256 / Sq Ft |
| 12/17/2023 12/17/23 | Off Market | $305,000 | -- | -- |
| 12/17/2023 12/17/23 | Off Market | $300,000 | -- | -- |
| 11/08/2019 11/08/19 | Sold | $305,000 | -11.6% | $179 / Sq Ft |
| 09/16/2019 09/16/19 | Pending | -- | -- | -- |
| 03/28/2019 03/28/19 | For Sale | $345,000 | +15.0% | $203 / Sq Ft |
| 05/13/2016 05/13/16 | Sold | $300,000 | -10.4% | $176 / Sq Ft |
| 05/02/2016 05/02/16 | Pending | -- | -- | -- |
| 04/08/2016 04/08/16 | For Sale | $335,000 | -- | $197 / Sq Ft |
Tax History
| Year | Tax Paid | Tax Assessment Tax Assessment Total Assessment is a certain percentage of the fair market value that is determined by local assessors to be the total taxable value of land and additions on the property. | Land | Improvement |
|---|---|---|---|---|
| 2024 | $5,233 | $344,533 | -- | -- |
| 2023 | $5,233 | $334,499 | $0 | $0 |
| 2022 | $5,121 | $324,757 | $0 | $0 |
| 2021 | $5,063 | $315,299 | $0 | $0 |
| 2020 | $4,947 | $310,946 | $1 | $310,945 |
| 2019 | $3,176 | $212,957 | $0 | $0 |
| 2018 | $2,945 | $208,986 | $0 | $0 |
| 2017 | $2,965 | $204,688 | $0 | $0 |
| 2016 | $2,113 | $155,790 | $0 | $0 |
| 2015 | $2,143 | $154,707 | $0 | $0 |
| 2014 | $2,090 | $153,479 | $0 | $0 |
Source: realMLS (Northeast Florida Multiple Listing Service)
MLS Number: 2063590
APN: 41-04-26-018882-013-00
- 2201 Astor St Unit 6
- 2199 Astor St Unit 104
- 2199 Astor St Unit 205
- 45 Winterbourne N Unit 16
- 2467 Holly Point Rd E
- 2416 Holly Point Rd E
- 2520 Elbow Rd
- 517 Lakefield Ln
- 512 Clinton Dr
- 0 Milwaukee Ave Unit 2056032
- 1800 Park Ave Unit 339
- 1800 Park Ave Unit 228
- 1800 Park Ave Unit 466
- 2703 Holly Point Rd E
- 621 Milwaukee Ave
- 2778 Holly Point Rd W
- 3535 Cynthia Ln
- 3670 Belstead Way
- 2258 Holly Leaf Ln
- 2243 Furma St

